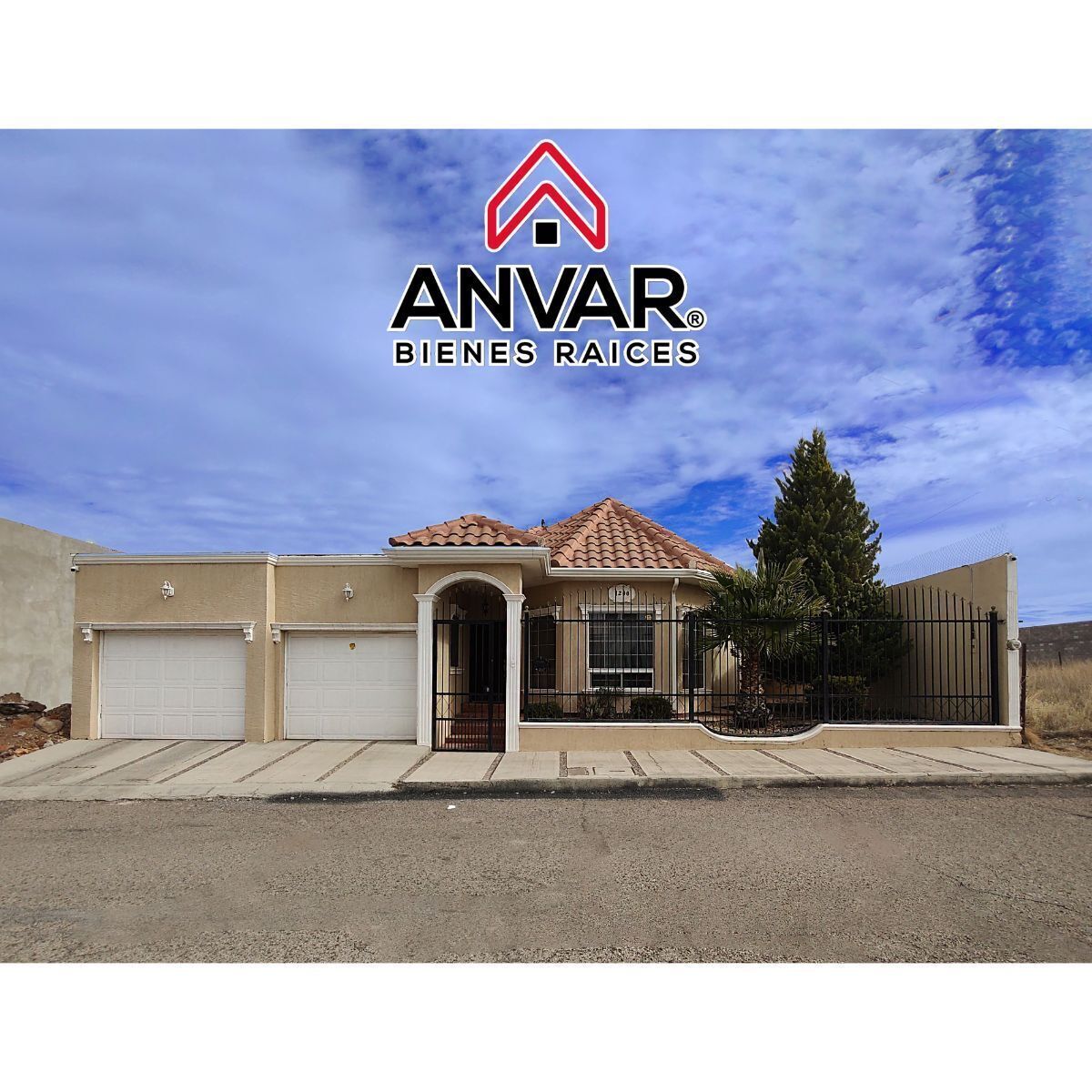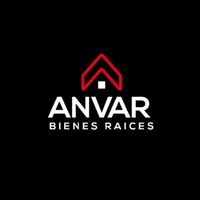





Spacious and modern property with interior details in Classic style in a private subdivision with controlled access in a high-value area of the city (near Walmart), public and private schools, supermarkets, government offices, and recreational units in its surroundings.
VALUE: $5,800,000 MXN
ADDRESS: Calle Hacienda del Carmen and Hacienda Tepehuanes, Residential Subdivision La Huertas II Stage, Ciudad Cuauhtémoc Chih.
LOCATION: https://maps.app.goo.gl/pZJcwcaTMe51ajuEA
DISTRIBUTION:
GROUND FLOOR:
-1 Reception
-1 Circulation Hall
-1 Living Room
-1 Kitchen
-1 Dining Room
-1 Lounge
-1/2 Bathroom
-1 Laundry Room
-1 Master Bedroom with Dressing Room and Full Bathroom
-2 Bedrooms with Closet
-1 Shared Full Bathroom
-1 Service Hall
-1 Garage for 2 Vehicles
-1 Parking in Line (Multiple Vehicles)
-1 Ornamental Front Garden
-1 Backyard
-1 Children's Playground
UPPER FLOOR:
-1 Loft - Game Room
SPECIFICATIONS:
- Equipped Kitchenette
- Electric Lifting Gates
- Front Ironwork
- Decorative Vegetation
- Double Panel Thermal Windows
- Rainwater Gutters
- Decorative Sidewalks
- Electric Lifting Gates
- Security and Alarm System
- Paved Floors in Backyard
- Artificial Grass in Playground
- Shade Mesh in Playground
- Carpeted Floors in Bedrooms and Loft
- Ceramic in Kitchen and Bathrooms
- Wooden Closet in All Rooms
- LED Lights
- Fixtures and Chandeliers
- Interior Doors of Wood and Glass
- Moldings on Ceilings
- Installations for Heating
- Stationary Gas Tank
- American Style Roof - Clay Tile
-CONSTRUCTION:
Total area: 277.87 m2
Surface area of patio and gardens: 248.38 m2
LAND:
-Surface: 526.20 m2
-Front: 17.54 m
-Depth: 30.00 mAmplia y moderna propiedad con detalles interiores al estilo Clásico en Fraccionamiento privado con acceso controlado en Zona de Gran Plusvalia de La Ciudad
(cerca de Walmart), Escuelas Públicas y Privadas, Supermercados, Oficinas de Gobierno y Unidades Recreativas en sus alrededores.
VALOR: $5,800,000 MXN
DIRECCIÓN: Calle Hacienda del Carmen y Hacienda Tepehuanes, Fraccionamiento Residencial La Huertas II Etapa, Ciudad Cuauhtémoc Chih.
UBICACIÓN: https://maps.app.goo.gl/pZJcwcaTMe51ajuEA
DISTRIBUCIÓN:
PLANTA BAJA:
-1 Recibidor
-1 Pasillo de Circulación
-1 Sala
-1 Cocina
-1 Comedor
-1 Estancia
-1/2 Baño
-1 Lavandería
-1 Recámara Principal con Vestidor y Baño Completo
-2 Recámaras con Closet
-1 Baño Completo Compartido
-1 Pasillo de Servicio
-1 Cochera para 2 Vehículos
-1 Estacionamiento en Fila (Varios Vehículos)
-1 Jardín Frontal Hornamental
-1 Patio trasero
-1 Patio de Juegos Infantiles
PLANTA ALTA:
-1 Desban - Salón de Juegos
ESPECIFIACIONES:
- Cocineta Equipada
- Portones Elevadizos Eléctricos
- Herreria Frontal
- Vegetación Decorativa
- Ventanas Térmicas Doble Panel
- Canaletas de Agua Pluvial
- Aceras Decorativas
- Portones Elevadizos Eléctricos
- Sistema de Seguridad y Alarma
- Pisos de Adoquin en Patio Trasero
- Cesped Artificial en Patio de Juegos
- Malla Sombra en Patio de Juegos
- Pisos Alfombrados en Recámaras y Desván
- Cerámica en Cocina y Baños
- Closet de Madera en Todos los Cuartos
- Luces LED
- Luminarias y Candelabros
- Puertas Interiores de Madera y Cristal
- Molduras en Techos
- Instalaciones para Calefacción
- Tanque de Gas Estacionario
- Techo de Estilo Americano - Teja de Barro
-CONSTRUCCIÓN:
Superficie total. 277.87 m2
Superficie de patio y jardines: 248.38 m2
TERRENO:
-Superficie: 526.20 m2
-Frente: 17.54 m
-Fondo: 30.00 m

