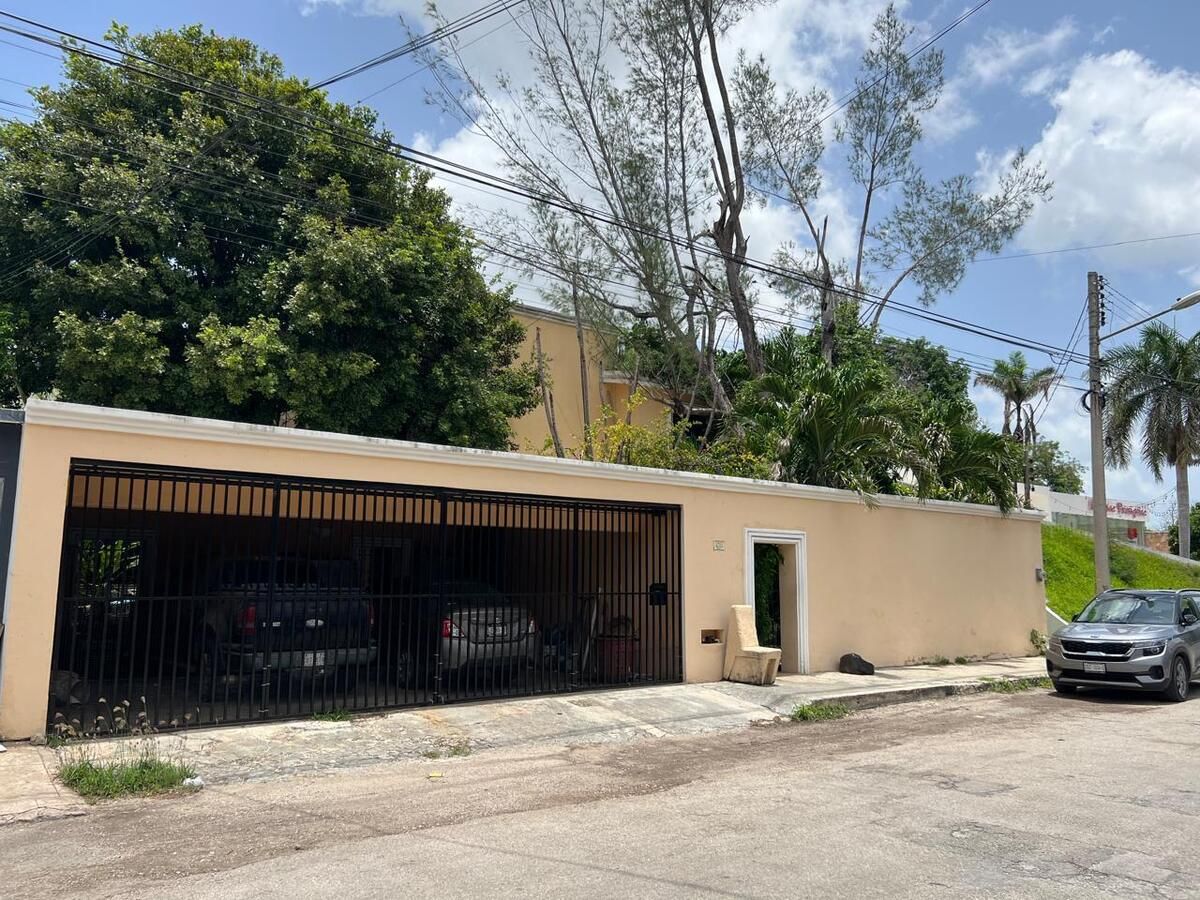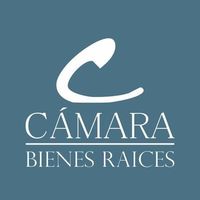





Beautiful 2-story residence with spacious areas, located in one of the most traditional residential areas of Mérida with an unbeatable location due to its connectivity and security. Just a corner from Prol. Paseo de Montejo, very close to walk to supermarkets, restaurants, schools, and various shops.
- $16,000,000.00
- Land 761 m2
- Construction 549.64 m2
- Front 18.70 m
- Depth 40 m
*Price Subject to Change Without Prior Notice
DISTRIBUTION AREAS
FIRST LEVEL:
- Large entrance hall
- Spacious living room area with fan and several windows overlooking the trees of the front garden
- Dining room with fan and a window overlooking the lateral garden of the jacuzzi
- Half bathroom for guests
- Kitchen equipped with cabinets, pantries, drawers, and a door leading to the lateral garden with jacuzzi, which in turn has doors leading to the garage
- Pantry
- Lateral garden with jacuzzi
- Covered garage for 3 cars with electric gate
- Access hallway to the bedrooms
- Secondary bedroom with built-in closet and full bathroom
- Rear secondary living room
- Large open rear living/terrace area with a view of the patio
- Service room with bathroom
- Very spacious laundry room
- Two storage rooms
- Fruit trees
- Two stone staircases (One from the rear living room to the master bedroom on the second level and the other from the main living room to the second-level living room)
SECOND LEVEL
- Spacious living room with large windows overlooking the fruit trees
- Two bedrooms with shared bathroom
- Very large master bedroom with space for a living area, balcony-type terrace, and a sewing room that can function as an office or whatever is desired
- Large bathroom with jacuzzi and shower
- Walk-in closetHermosa Residencia de 2 pisos con amplios espacios, en una de las zonas residenciales de Mérida con mayor tradición e inmejorable ubicación por su conectividad y seguridad. A una esquina de Prol. Paseo de Montejo, muy cerca para ir caminando a supermercados, restaurantes, escuelas y tiendas de diversos giros.
- $ 16,000,000.00
- Terreno 761 m2
- Construcción 549.64m2
- Frente 18.70 m
- Fondo 40 m
*Precio Sujeto a Cambio sin Previo Aviso
ÁREAS DE DISTRIBUCIÓN
PRIMER NIVEL:
- Gran recibidor
- Amplia área de Sala c/ ventilador y varios ventanales con vista a los arboles del jardín frontal
- Comedor c/ ventilador y un ventanal con vista al jardín lateral del jacuzzi
- Medio baño de visitas
- Cocina vestida con gavetas, alacenas, cajones y puerta de salida al jardin lateral con jacuzzi que a su vez tiene puertas de salida al garage
- Alacena
- Jardín lateral con Jacuzzi
- Garage techado para 3 autos con portón eléctrico
- Pasillo de acceso a las habitaciones
- Habitación secundaria c/ closet vestido y baño completo
- Sala secundaria trasera
- Amplia sala/terraza trasera abierta con vista al patio
- Cuarto de servicio con baño
- Lavadero muy amplio
- Dos bodegas
- Árboles frutales
- Dos escaleras de piedra (Una desde la sala trasera hasta la recamara principal del segundo nivel y la otra desde la sala principal hasta la sala del segundo nivel)
SEGUNDO NIVEL
- Amplia sala con grandes ventanas con vista a los árboles frutales
- Dos recamaras con baño compartido
- Recamara principal muy grande con espacio para sala, terraza tipo balcón y cuartito de costura que puede funcionar para oficinita o lo que se desee
- Baño amplio con jacuzzi y regadera
- Clóset vestidor

