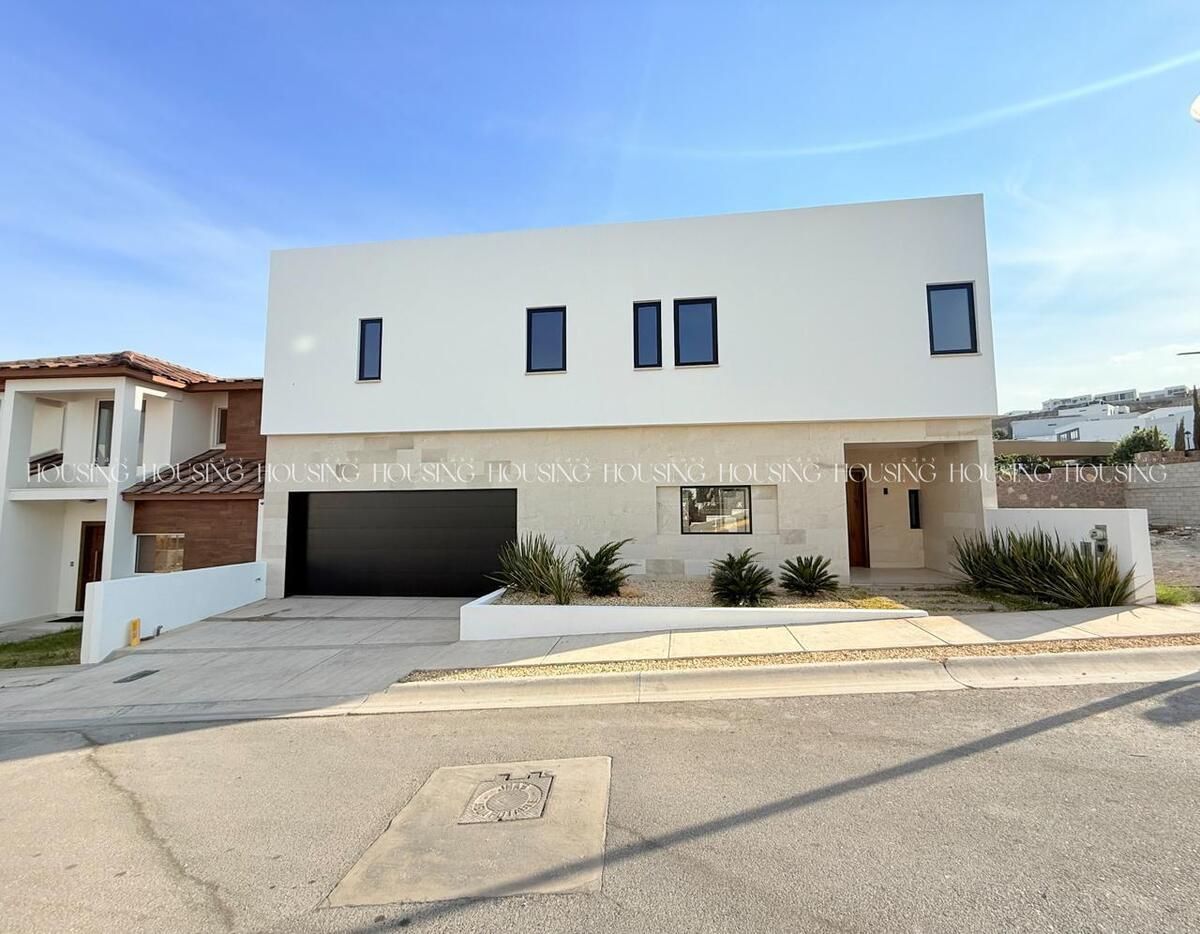





DISTRIBUTION
GROUND FLOOR:
‣ Entrance
‣ Half bathroom
‣ Living/Dining room
‣ Kitchen with Cedar cabinetry and quartz countertop
- Equipped with hood, oven, induction electric grill, dishwasher, and sink
‣ Laundry room
‣ Master bedroom with walk-in closet and full bathroom
‣ Patio
UPPER FLOOR:
‣ Living area
‣ Secondary bedroom 1 with full bathroom and closet
‣ Secondary bedroom 2 with full bathroom and closet
‣ Secondary bedroom 3 with full bathroom and closet
‣ Interior patio
EQUIPMENT:
‣ Marble facade
‣ Construction material in cappuccino brick walls and insulated concrete ceilings
‣ Matte Porcelain tile floors
‣ Double-glazed windows by Pella
‣ Natural gas
‣ Cedar carpentry
‣ Electric boiler
‣ 2 package units of 5 tons each
‣ Electric gate,
‣ 14 Solar Panels
‣ Lamps and Chandeliers
‣ Tempered glass enclosures in the bathrooms.DISTRIBUCIÓN
PLANTA BAJA:
‣ Recibidor
‣ Medio baño
‣ Sala/Comedor
‣ Cocina con carpintería de Cedro y cubierta de cuarzo
-Equipada con campana, horno, parrilla eléctrica de inducción, lavavajillas y tarja
‣ Lavanderia
‣ Recámara principal con vestidor y baño completo
‣ Patio
PLANTA ALTA:
‣ Estancia
‣ Recámara secundaria 1 con baño completo y closet
‣ Recámara secundaria 2 con baño completo y closet
‣ Recámara secundaria 3 con baño completo y closet
‣ Patio interior
EQUIPAMIENTO:
‣ Fachada de Mármol
‣ Material constructivo en muros de Ladrillo capuchino y techos de concreto aislado
‣ Pisos Tipo Porcelanato opaco
‣ Ventaneria Doble vidrio marca Pella
‣ Gas natural
‣ Carpinteria de Cedro
‣ Boiler eléctrico
‣ 2 Unidades paquete de 5 toneladas c/u
‣ Portón eléctrico,
‣ 14 Paneles Solares
‣ Lámparas y Candiles
‣ Canceles de vidrio templado en los baños.
Las Canteras, Chihuahua, Chihuahua

