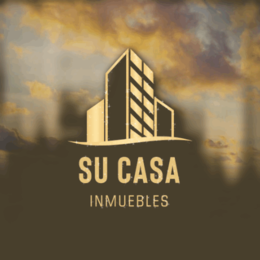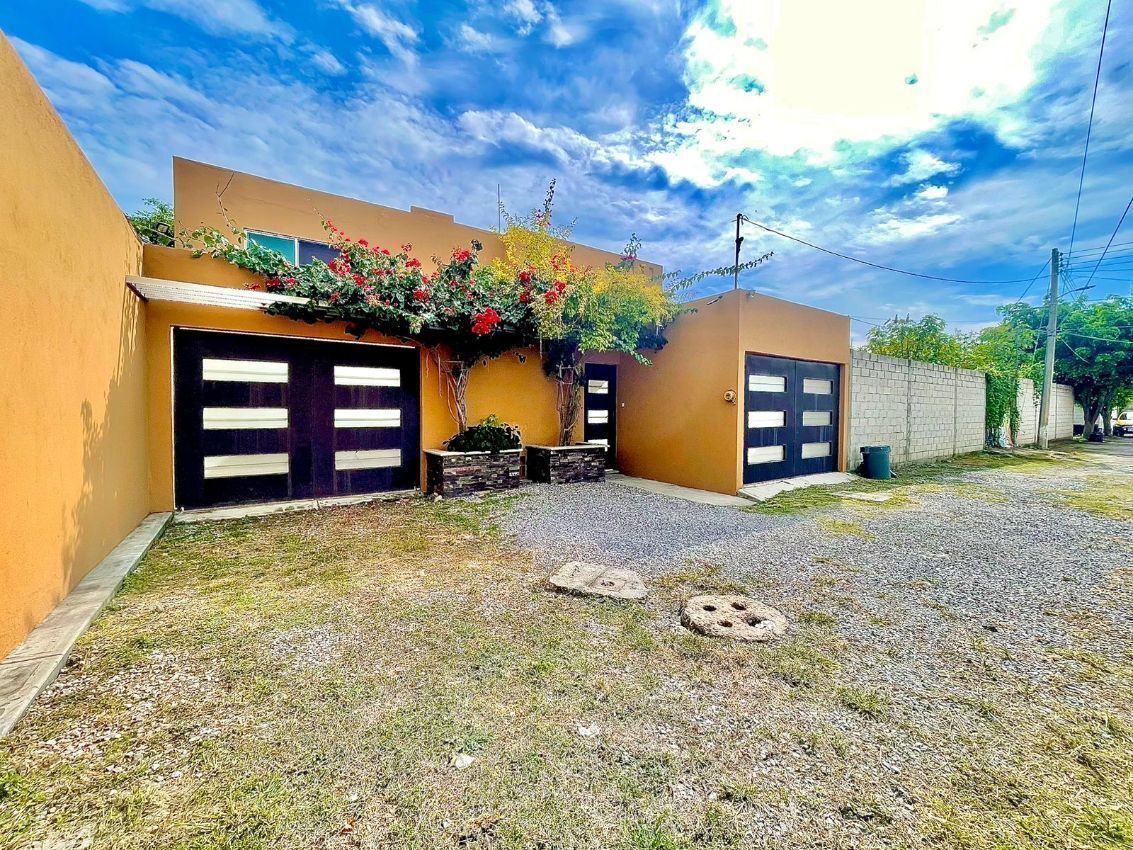
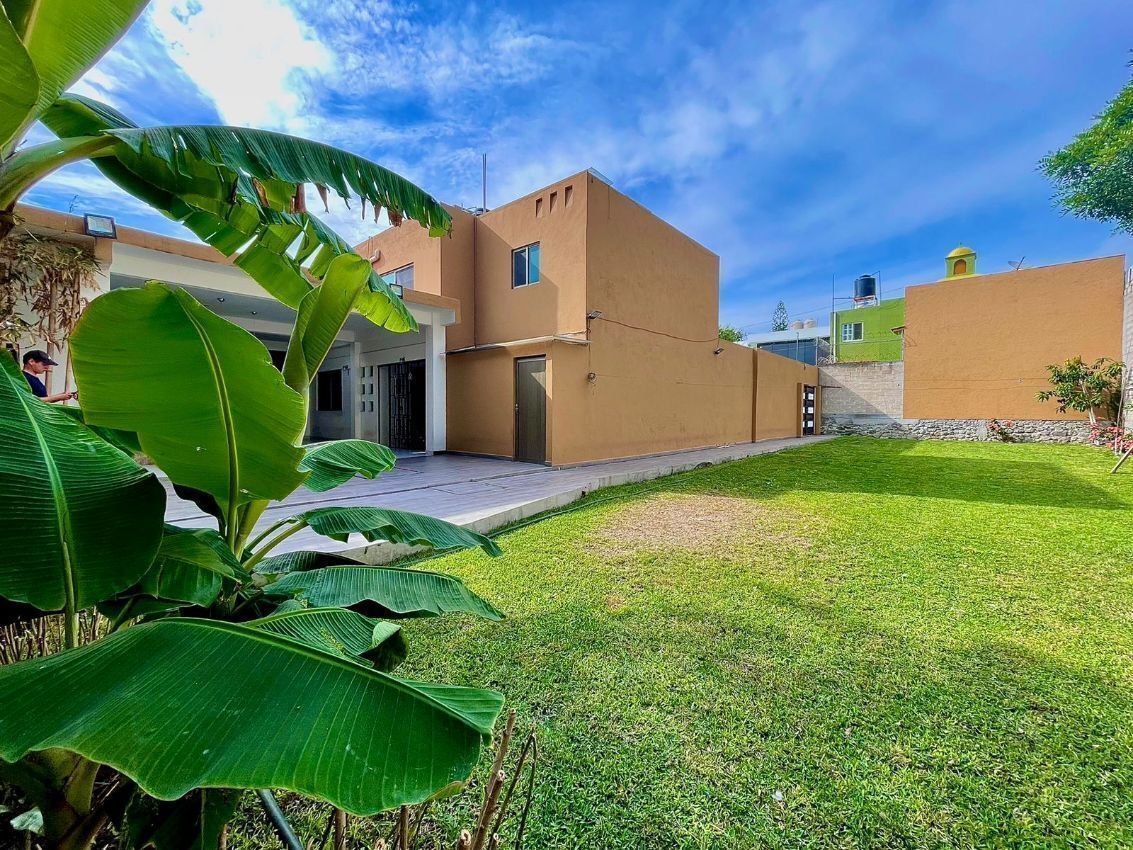
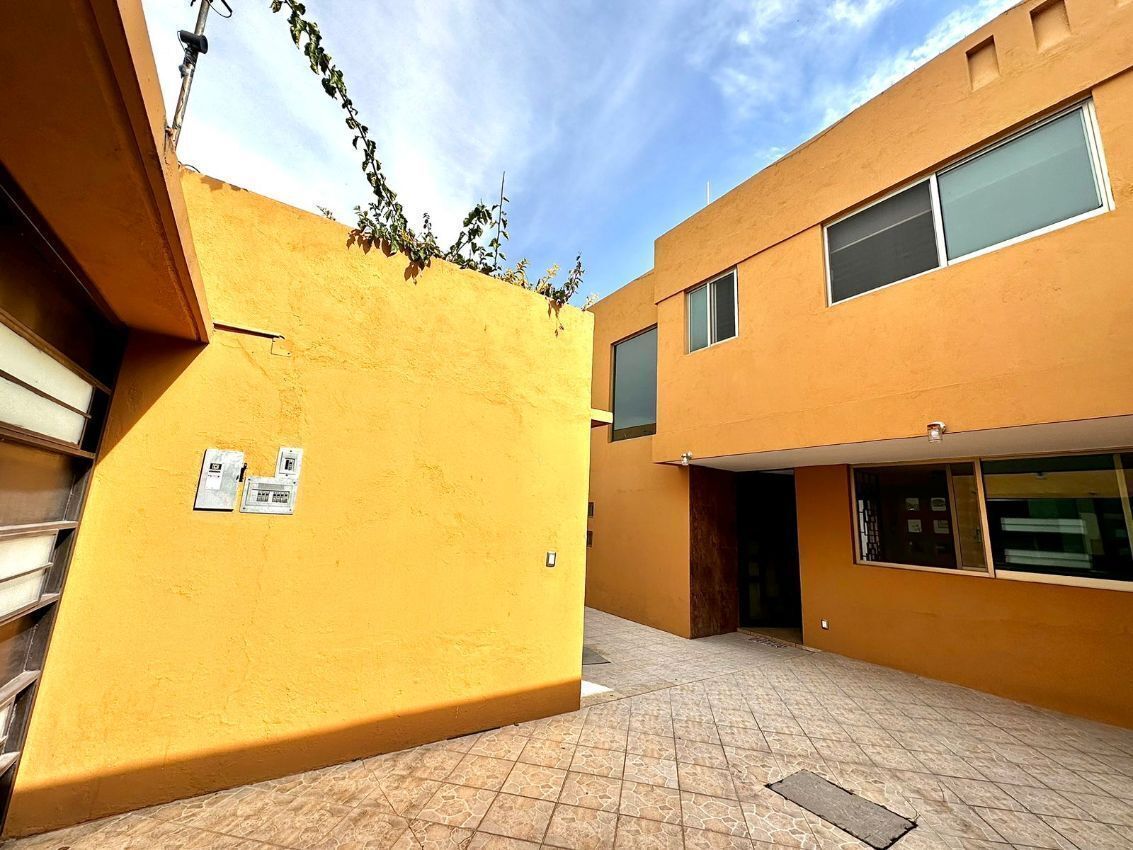


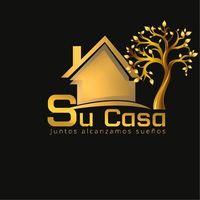
Commercial House in Pedregal de las Fuentes, Jiutepec, Morelos
For sale: $3,790,000 MXN
Prices, availability and maintenance costs are subject to change without notice. The price expressed does not include writing fees.
Roundup
Surface:
•496 mts2 Land
•Sup Construction:
241 meters
•2 Bedrooms:
•4 Bathrooms:
•3 Drawers:
Details
HOME IN PRIVATE! WITH LARGE GARDEN! , IN PEDREGAL LAS FUENTES, 5 MINUTES FROM DOWNTOWN (JIUTEPEC, EAST OF CUERNAVACA)
Municipality: Jiutepec, Mor.
Sales price: $3,790,000.00
This house is located in FRACC. PEDREGAL LAS FUENTES, on the eastern corner of Cuernavaca, is notable for its proximity to main avenues (Avenida Pedregal las Fuentes), schools (Goldenwoods, Las Fuentes) and shopping centers (Cibeles, Forum). And supermarkets (Chedrahui, Walmart, Sams, Homedepot, etc.)
PRIV features: A monthly maintenance fee is paid to the Pedregal Las Fuentes subdivision of $650.00
Note: The maintenance fee includes garbage collection, cleaning in green areas and water and can change without prior notice. An annual payment of $1,200.00 must be made for the maintenance of the electric gate.
Features of the HOUSE: 496 m2 of land 241 m2 of construction
Note: They are 2 buildings (one property is like land and corresponds to the side garden and in the other it is reported to the house and terrace as a construction)
IN FRONT OF THE HOUSE: 2 parking spaces (each with its manual gate)
BEHIND the house: large terrace with breakfast bar 1/2 bathroom Cellar
ON THE SIDE OF THE HOUSE: Manual gate to access the side garden Large garden
INSIDE THE HOUSE:
Ground floor: Living room - dining room Integral kitchen with granite counter 1/2 bathroom Laundry area
Upstairs: 2 full bathrooms (one of them with tempered glass) 4 bedrooms: 3 bedrooms with closets 1 bedroom with dressing room and full bathroom (with tempered glass gate)
Services:Step heater 300 lts stationary gas tank 8,000 lt tank/1,100 lts sinaco tank
It comes with: Ceramic floor Integral kitchen 3 Closets 1 Dressing room 1 aluminum gates in bathrooms Manual gate Blinds
Note: The sales price does not include writing fees and may change without notice.
Features
Terreno
Surface:
496 m2 SUP Construction:
241 m2
Interiors
Levels:
2 Bedrooms:
4 Closets:
3 Dressing rooms:
1 Bathrooms:
3 Kitchen:
Integral kitchen
Construction condition: Good
Land Use: Residential
Payment method: CreditCasa Comercial en Pedregal de las Fuentes, Jiutepec, Morelos
Venta: $3,790,000 MXN
Precios, disponibilidad y costo de mantenimiento sujetos a cambios sin previo aviso. El precio expresado no contempla gastos de escrituración.
Resumen
Superficie:
•496 mts2 Terreno
•Sup Construcción:
241 mts
•2 Recámaras:
•4 Baños:
•3 Cajones:
Detalles
¡CASA EN PRIV. CON AMPLIO JARDIN!, EN PEDREGAL LAS FUENTES , A 5 MIN DEL CENTRO (JIUTEPEC, ORIENTE DE CUERNAVACA)
Municipio: Jiutepec, Mor.
Precio de venta: $3,790,000.00
Esta casa se encuentra en FRACC. PEDREGAL LAS FUENTES, al oriente de Cuernavaca casi esquina con destaca por la cercanía a avenidas principales (Av. Pedregal las fuentes), escuelas (Goldenwoods, Las Fuentes)y centros comerciales (Cibeles, Fórum) . Y supermercados (Chedrahui, Walmart, Sams, Homedepot,etc.)
Características de la PRIV: Se paga cuota de mantenimiento mensual al fraccionamiento pedregal las fuentes de $650.00
Nota: La cuota de mantenimiento Incluye recolección de basura, limpieza en áreas verdes y agua y puede cambiar sin previo aviso Adicional se tiene que hacer un pago anual de $1,200.00 por el mantenimiento de portón eléctrico .
Características de la CASA:496 m2 de terreno 241 m2 de construcción
Nota:Son 2 predios (un predio está como terreno y corresponde al jardín lateral y en el otro está reportada a la casa y terraza como construcción)
Al FRENTE de la CASA:2 lugares de estacionamiento (cada uno con su portón manual)
ATRAS de la CASA:Amplia terraza con barra desayunadora 1/2 baño Bodega
A UN COSTADO de la CASA: Portón manual para acceder al jardín lateral Amplio jardín
Al INTERIOR de la CASA:
Planta baja:Estancia - comedor Cocina integral con barra de granito 1/2 baño Área de lavado
Planta alta:2 baños completos (uno de ellos con cristal templado) 4 habitaciones: 3 habitaciones con closets 1 habitación con vestidor y baño completo (con cancel de vidrio templado)
Servicios:Calentador de paso Tanque de gas estacionario de 300 lts Cisterna de 8,000 ltsTinaco 1,100 lts
Se entrega con:Piso de cerámica Cocina integral 3 Closets1 Vestidor 1 canceles de aluminio en baños Portón manual Persianas
Nota: El precio de venta no incluye gastos de escrituración y puede cambiar sin previo aviso.
Características
Terreno
Superficie:
496 m2Sup Construcción:
241 m2
Interiores
Niveles:
2Recámaras:
4Clósets:
3Vestidores:
1Baños:
3Cocina:
Cocina integral
Condición construcción: Buena
Uso de suelo: Residencial
Método de pago: Crédito

