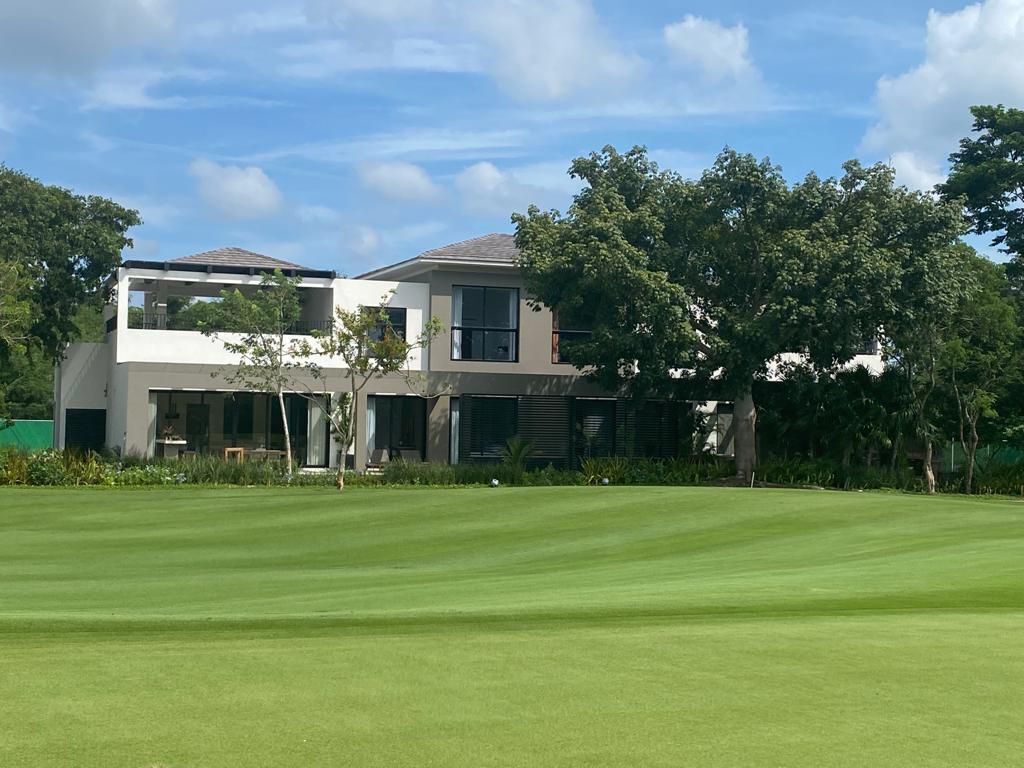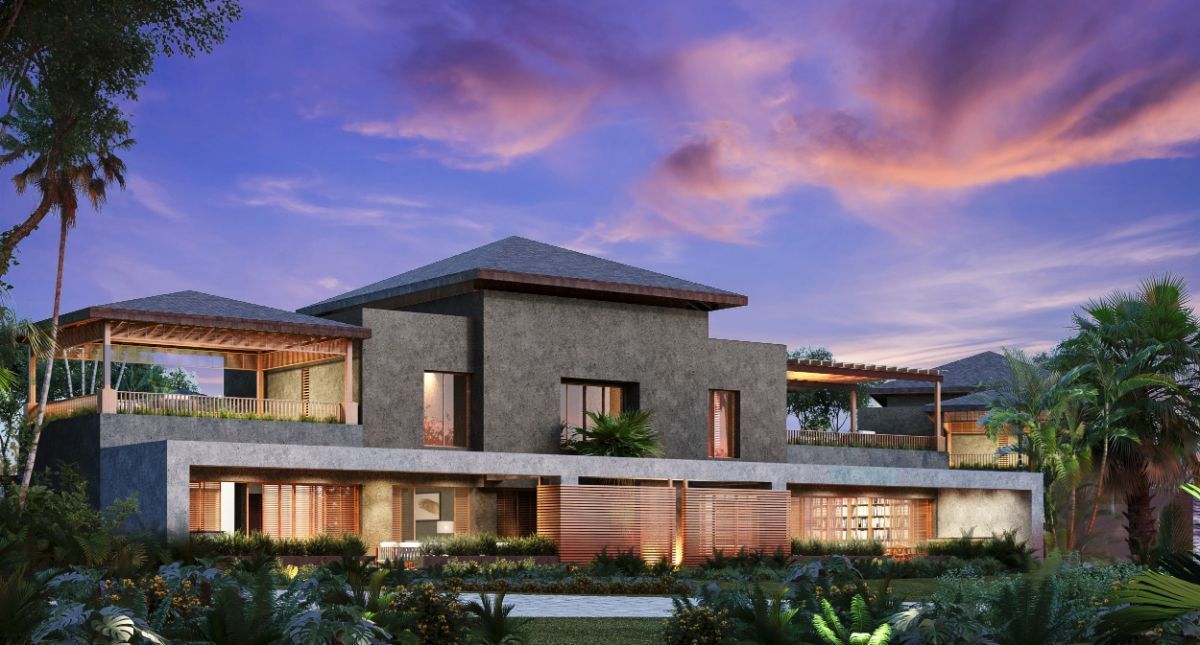





TOMORROW, author's architecture in Yucatán Country Club.
A top-level environment to enjoy the exclusivity that living in the best community in the country offers you. Landscape architecture frames impeccable avenues and its lush natural surroundings. Here, family and friends share their lives in an environment that enhances every experience. With a completely fenced and monitored perimeter that provides tranquility and privacy to its residents.
Amanha is located in the most privileged position within Yucatán Country Club, a residential complex with incredible views of the El Jaguar golf course and one of the most beautiful natural cenotes within the development.
The Residences have: 2 and 3 bedrooms with full bathrooms, Living room, Dining room, Kitchen, Half bathroom, Service room, Laundry room, Family Room, Terrace, Private garden, 3 parking spaces, Pool, Storage room, Roof top.
Type A 3 Bedrooms Dimensions Land area: 465 Interior area: 263.83 Terraces: 95.80 m2 Construction area: 374.77 m2
Type B 2 Bedrooms Dimensions Land area: 360 Interior area: 215.71 Terraces: 53.02 m2 Construction area: 283.87 m2
Type C 3 Bedrooms Dimensions Land area: 374 Interior area: 248.43 Terraces: 95.93 m2 Construction area: 359.50 m2
Immediate delivery date
Provide your advisor with the following key RCV454944-149
Prices valid until July 3, 2024AMANHA, arquitectura de autor en Yucatán Country Club.
Un ambiente de primer nivel para disfrutar de la exclusividad que te brinda vivir en la mejor comunidad del país. La arquitectura de paisaje da marco a impecables avenidas y a su exuberante entorno natural. Aquí la familia y los amigos comparten sus vidas, en un ambiente que engrandece cada experiencia. Con un perímetro totalmente bardeado y monitoreado que otorga tranquilidad y privacidad a sus residentes.
Amanha se ubica en la posición más privilegiada dentro de Yucatán Country Club, un conjunto residencial con increíbles vistas al campo de golf El Jaguar y a uno de los cenotes naturales más bellos dentro del desarrollo.
Las Residencias cuentan con: 2 y 3 recámaras con baños completos, Estancia, Comedor, Cocina, Medio baño, Cuarto de servicio, Cuarto de lavado, Family Room, Terraza, Jardín privado, 3 cajones de estacionamiento, Alberca, Bodega, Roof top.
Tipo A
3 Recámaras Dimensiones Superficie de terreno: 465 área Interior: 263.83 Terrazas: 95.80 m2 área de construcción: 374.77 m2
Tipo B
2 Recámaras Dimensiones Superficie de terreno: 360 área Interior: 215.71 Terrazas: 53.02 m2 área de construcción: 283.87 m2
Tipo C
3 Recámaras Dimensiones Superficie de terreno: 374 área Interior: 248.43 Terrazas: 95.93 m2 área de construcción: 359.50 m2
Fecha de entrega inmediata
proporcione a su asesor la siguiente clave RCV454944-149
Precios vigentes al 3 de julio de 2024

