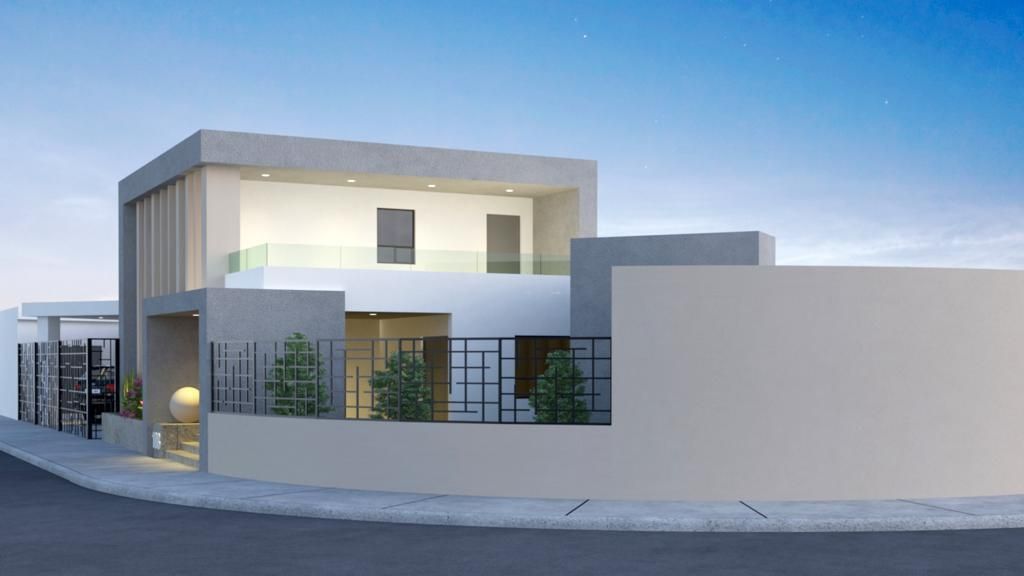
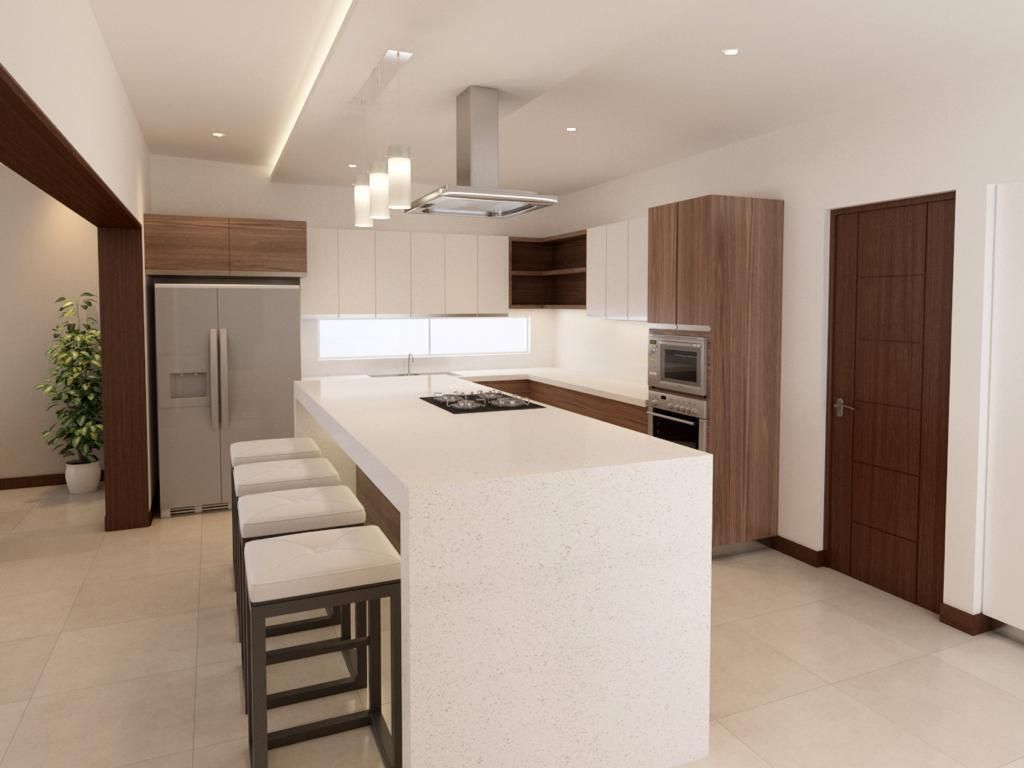
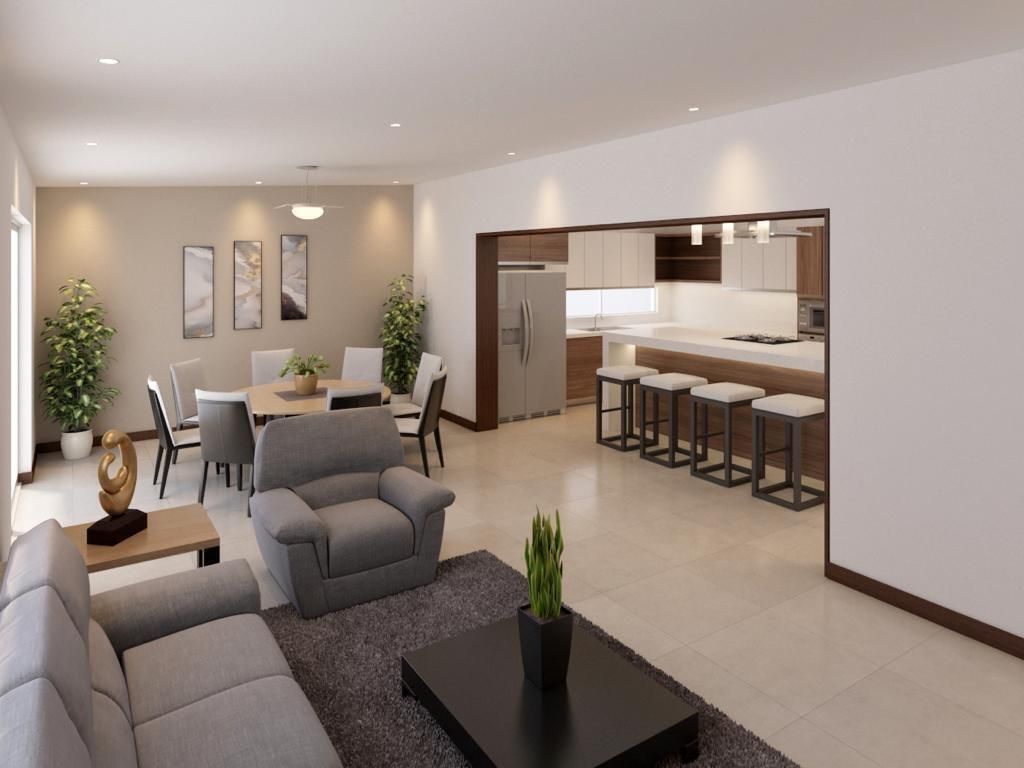
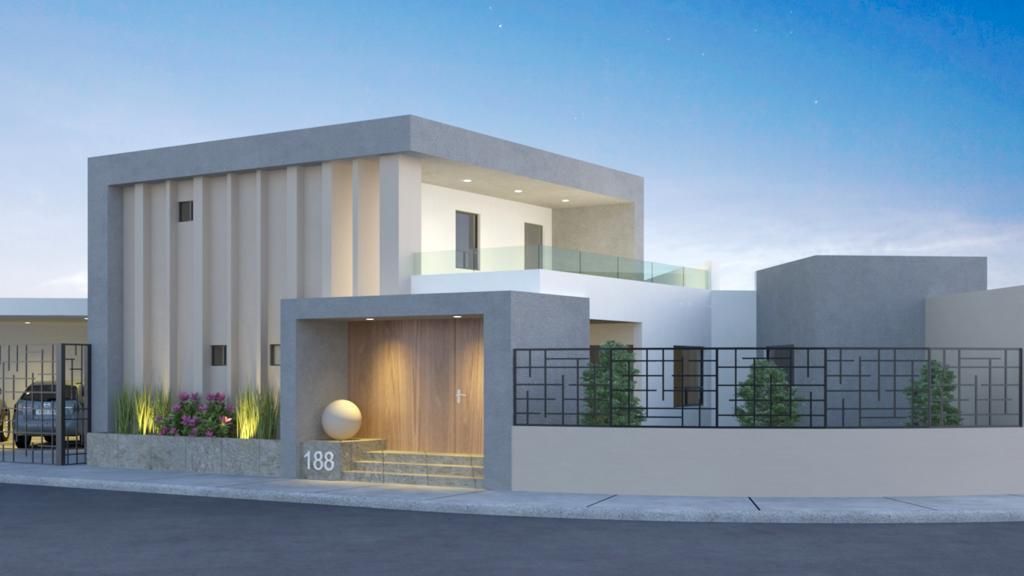
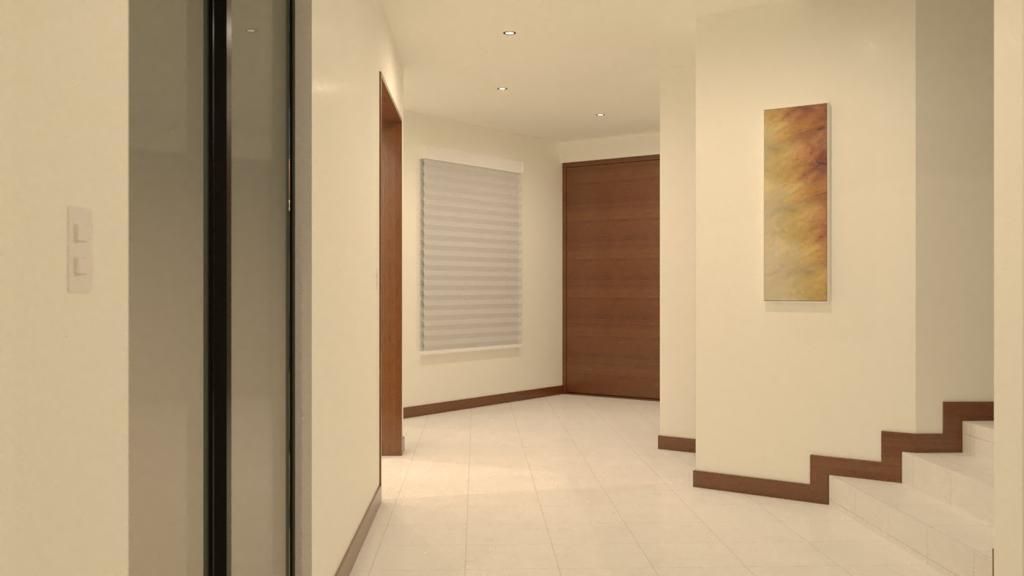

Total remodeling of a house, on a 468 m2 lot and 460 m2 of construction, which consists of the following distribution.
First level: garage for 6 cars, reception, half bathroom, living room, dining room, kitchen with open space living, social area, laundry room, service room with full bathroom, office with independent entrance, and two bedrooms with walk-in closet and full bathroom.
Second level: two bedrooms with walk-in closet, lounge, terrace.
Complete renovation of electrical, gas, and plumbing installations was carried out.
The bathrooms are delivered with partitions, the walk-in closets with wooden shelving, the kitchen with a bar with quartz countertop.
The delivery time is approximately 4 months from the reservation.
The pre-sale price may change without prior notice.
The photos are illustrative.Remodelación total de casa, en terreno de 468 mts2 y construcción de 460 mts2, que consta de la siguiente distribución.
Primer nivel: cochera para 6 autos, recepción , medio baño, sala, comedor, cocina con open space living, área social, lavandería, cuarto de servicio con baño completo, oficina con entrada independiente y dos recamaras con walkin closet y baño completo.
Segundo nivel: dos recámaras con walkin closet, estancia, terraza.
Se realizó renovación completa de de instalaciones eléctricas, de gas e hidrosanitarias.
Los baños se entregan con canceles, los walkin closet con estantería de madera, la cocina con barra con cubierta de cuarzo.
El tiempo de entrega es aproximadamente de 4 meses a partir de la separación.
El precio de preventa puede cambiar sin previo aviso.
Las fotos son ilustrativas.

