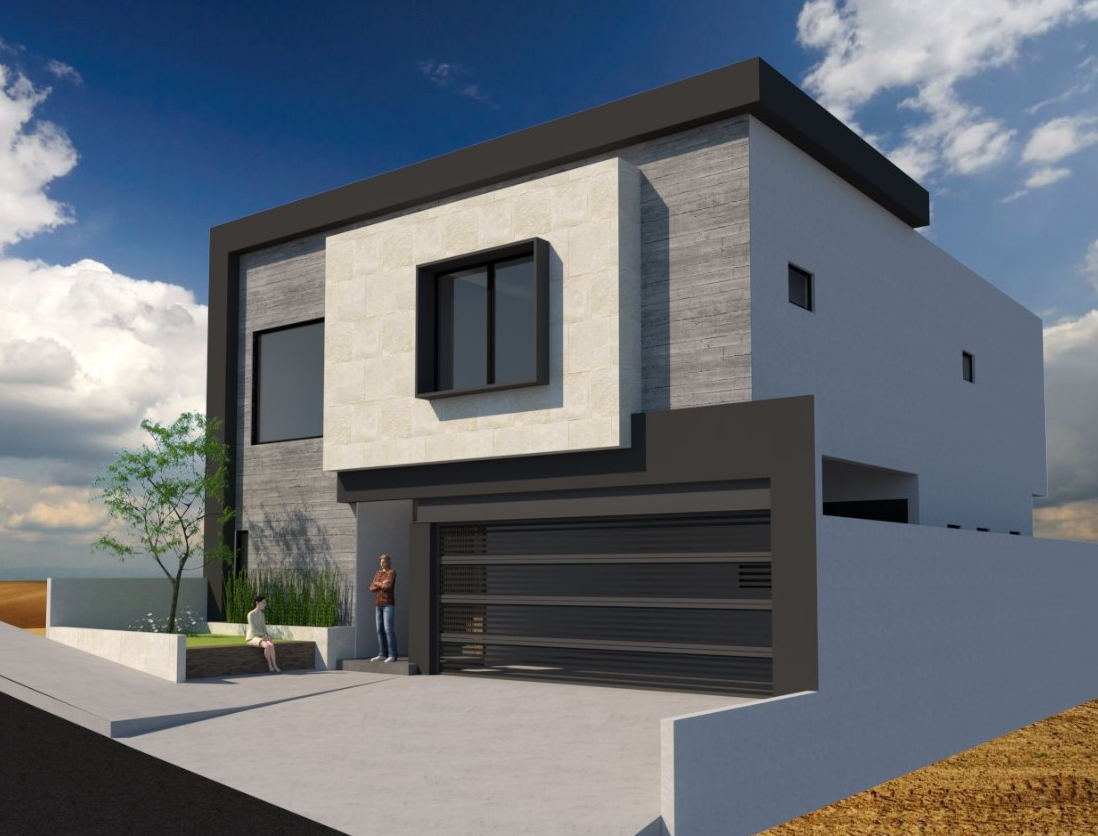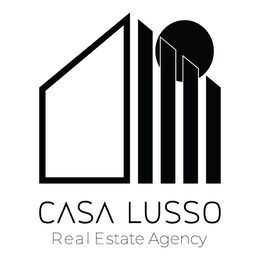





GROUND FLOOR:
-Living room.
-Dining room.
-Kitchen.
-Laundry.
-Bedroom with full bathroom and dressing room.
-Patio with terrace.
-Garage for 2 vehicles.
UPPER FLOOR:
-Living area
-2 secondary bedrooms each with bathroom and dressing room.
-Master bedroom with full bathroom and dressing room.
-Terrace.
Equipment:
-2 cooling units.
-20cm thermal block perimeter.
-2” high-density slab.
-1.20 x 1.20 ceramic floor.
-Tempered glass on stairs.
-3” double-glazed windows.
-32 GAL boiler.
-Hydropneumatic.
-Iron gate.
-Stove and hood.
-5000 L cistern.
-Oak carpentry in veneer and solid.
Approximate delivery time: September 2025PLANTA BAJA:
-Sala.
-Comedor.
-Cocina.
-Lavandería.
-Recámara con baño completo y vestidor.
-Patio con terraza.
-Cochera para 2 vehículos .
PLANTA ALTA:
-Estancia
-2 recámaras secundarias con baño y vestidor cada una.
-Recámara principal con baño completo y vestidor.
-Terraza.
Equipamiento:
-2 unidades de refrigeración.
-Perímetro de block de 20cm térmico .
-Placa de alta densidad 2”.
-Piso de cerámica 1.20 x 1.20.
-Cristal templado en escalera.
-Ventanas de doble vidrio 3”.
-Boiler de 32 GAL.
-Hidroneumático.
-Portón de herrería.
-Estufa y campana.
-Cisterna de 5000 L.
-Carpintería en encino en chapa y sólido.
Tiempo aproximado de entrega: Septiembre 2025

