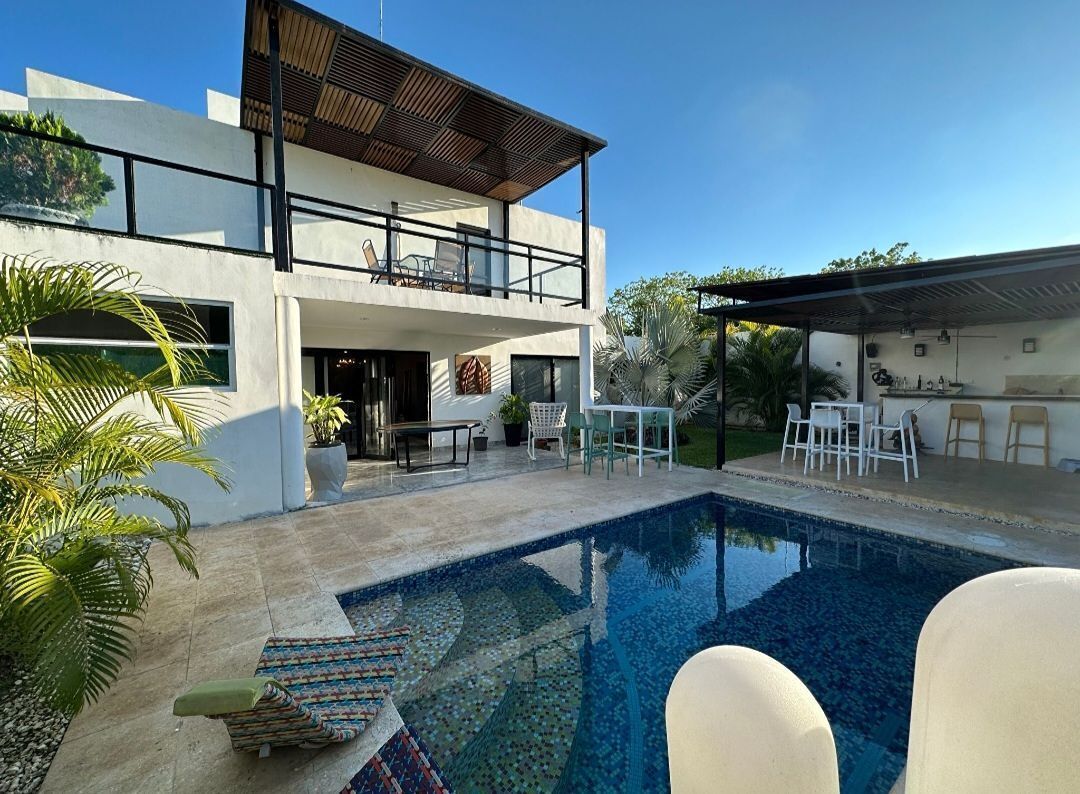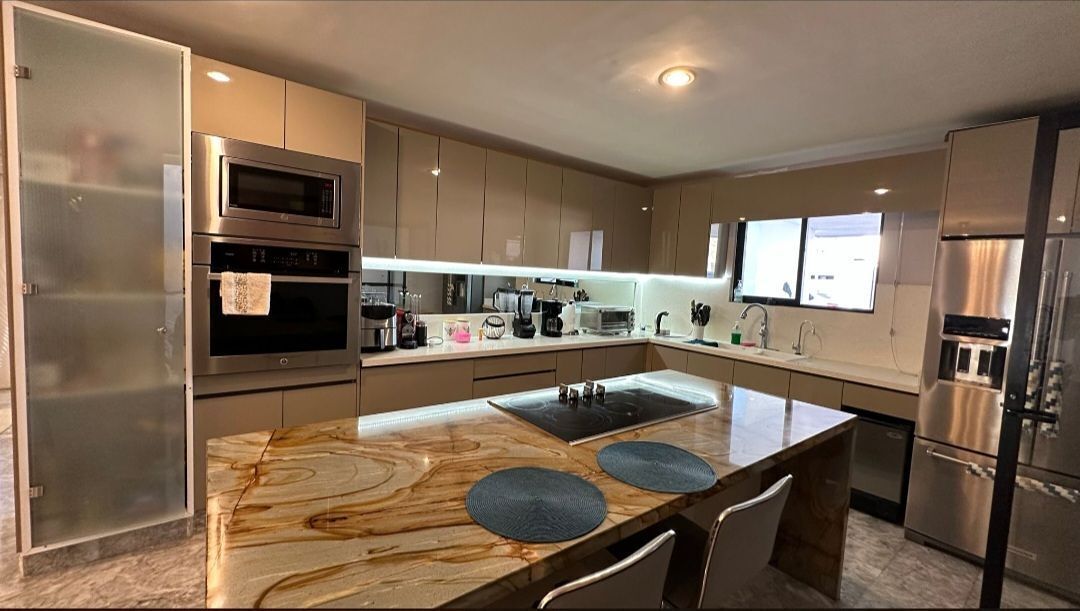





EXCLUSIVE PRIVATE RESIDENCE IN THE NORTH CAPE WITH AMENITIES, LOCATED ON THE CORNER
$8'500,000
LAND: 627m2
CONSTRUCTION: 320m2
4 Bedrooms
5 and a half bathrooms
AMENITIES:
• Theme park
• Gym
• Paddle court
• Soccer field 7
• Swim channel
• Swim lane
• Social events area
• Jogging track
It has 123 luxury residences, divided into four stages.
The house is located on an uneven corner of land, has 2 floors, has a surplus of land, has 12 solar panels.
GROUND FLOOR:
- Roofed garage for 2 vehicles, (There is space to park more vehicles taking advantage of the front of the property)
- Receiver.
- Living room.
- Dining room.
- Kitchen with island and grill
- Very spacious room/family room
- 1 Bedroom with full bathroom
- Wooded garden.
- Pool.
- Guest bathroom.
- Roofed bar area.
- Warehouse area.
- Service corridor.
- Service room with full bathroom.
- Roofed laundry area
UPSTAIRS:
- 1 master bedroom with dressing room and full bathroom.
- 2 secondary bedrooms, one with a wall closet, both with their own bathroom. All the upstairs rooms have their own balcony, the main one with a private view, the secondary one with a closet to the wall to the pool and the other with a balcony to the back.
EQUIPMENT:
- Solar panels.
-Stationary gas tank.
- Cistern.
- Tinaco.
- Water softener.
- Water pressurizer.
- 7-service heater.
- Closets.
- Kitchen drawer
FINISHES:
- All the floors of the residence are made of white marble.
- The kitchen island is lined with Roman imperial granite.
- The kitchen bars are made of quartz.
- Tempered glass on railings.
- Venetian in the pool.
- Wooden bar with resinEXCLUSIVA RESIDENCIA EN PRIVADA DE CABO NORTE CON AMENIDADES, UBICADA EN ESQUINA
$8'500,000
TERRENO: 627m2
CONSTRUCCIÓN: 320m2
4 Recámaras
5 Baños y medio
AMENIDADES:
• Parque temático
• Gimnasio
• Cancha de paddel
• Cancha de fútbol 7
• Canal de nado
• Carril de nado
• Área de eventos sociales
• Pista de jogging
Cuenta con 123 Residencias de lujo, dividas en cuatro Etapas.
La casa se encuentra en esquina de terreno irregular, es de 2 plantas, tiene excedente de terreno, tiene 12 paneles solares.
PLANTA BAJA:
- Garage techado para 2 vehículos, (Hay espacio para estacionar más vehículos aprovechando el frente de la propiedad)
- Recibidor.
- Sala.
- Comedor.
- Cocina con isla y parrilla.
- Estancia/family room muy amplia
- 1 Recámara con baño completo
- Jardín arbolado.
- Piscina.
- Baño de visitas.
- Área de bar techada.
- Área de bodega.
- Pasillo de servicio.
- Cuarto de servicio con baño completo.
- Área de lavado techado
PLANTA ALTA:
- 1 Recámara principal con clóset vestidor y baño completo.
- 2 Recámaras secundarias, una con clóset de pared, las dos con baño propio. Todas las habitaciones en planta alta cuentan con balcón propio, la principal con vista a la privada, la secundaria que tiene clóset de la pared a la piscina y la otra con balcón a la parte posterior.
EQUIPAMIENTO:
- Paneles solares.
-Tanque de gas estacionario.
- Cisterna.
- Tinaco.
- Suavizador de agua.
- Presurizador de agua.
- Calentador de 7 servicios.
- Clósets.
- Gavetería de cocina
ACABADOS:
- Todos los pisos de la residencia son de mármol blanco.
- La isla de la cocina esta forrada de granito roma imperial.
- Las barras de la cocina son de cuarzo.
- Cristal templado en barandales.
- Veneciano en piscina.
- Barra de madera con resina

