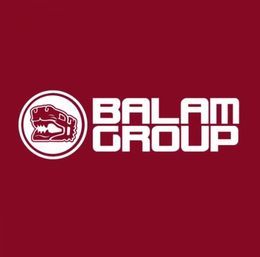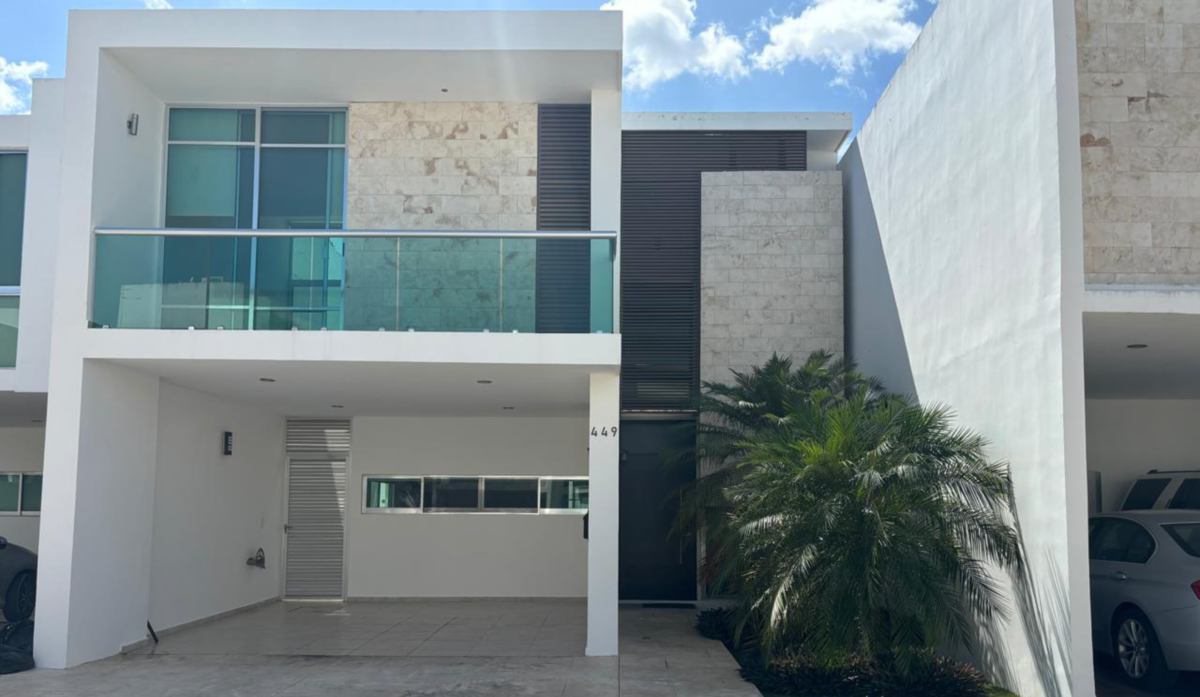
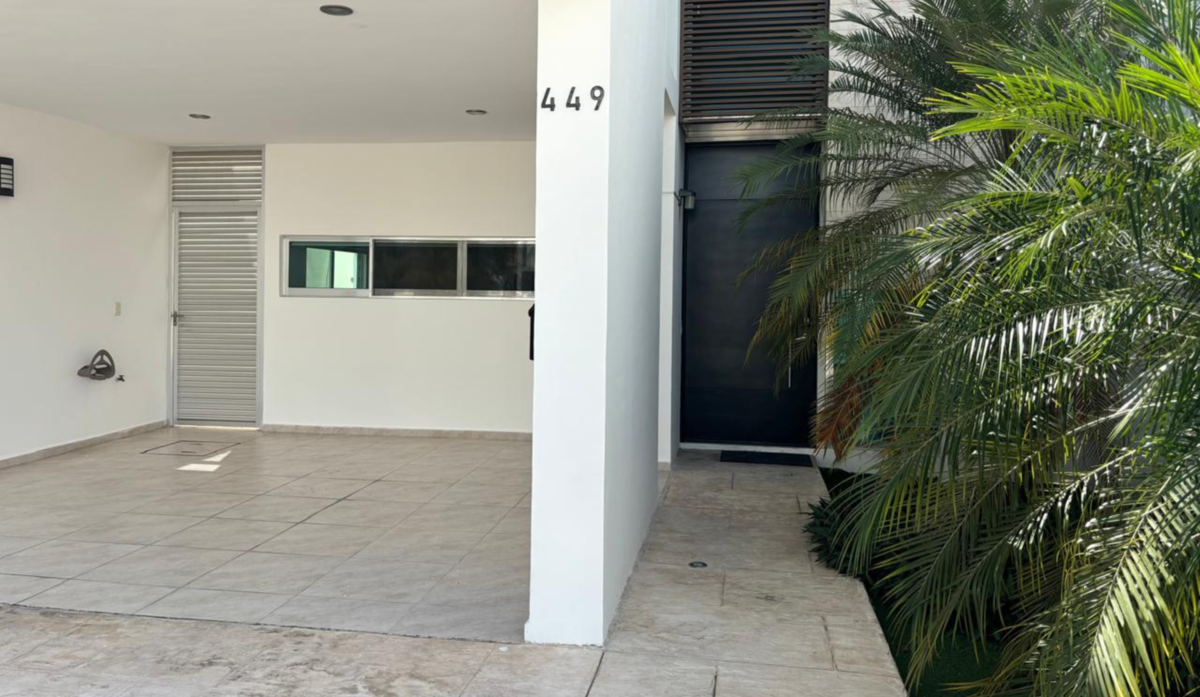
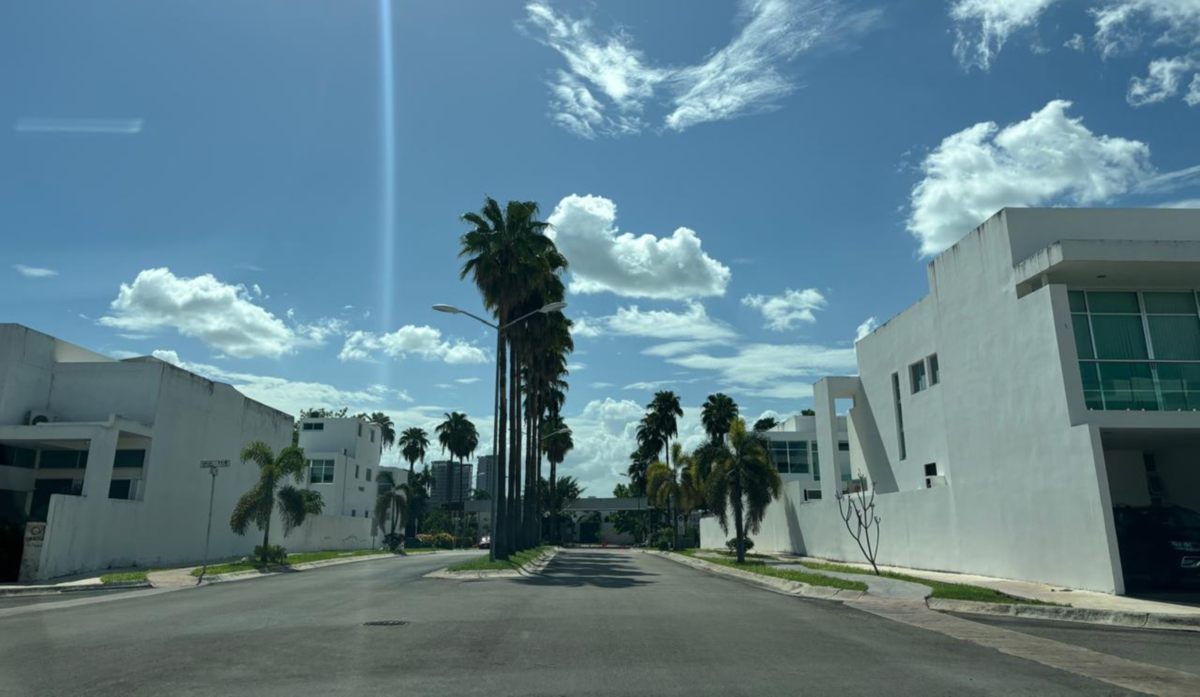
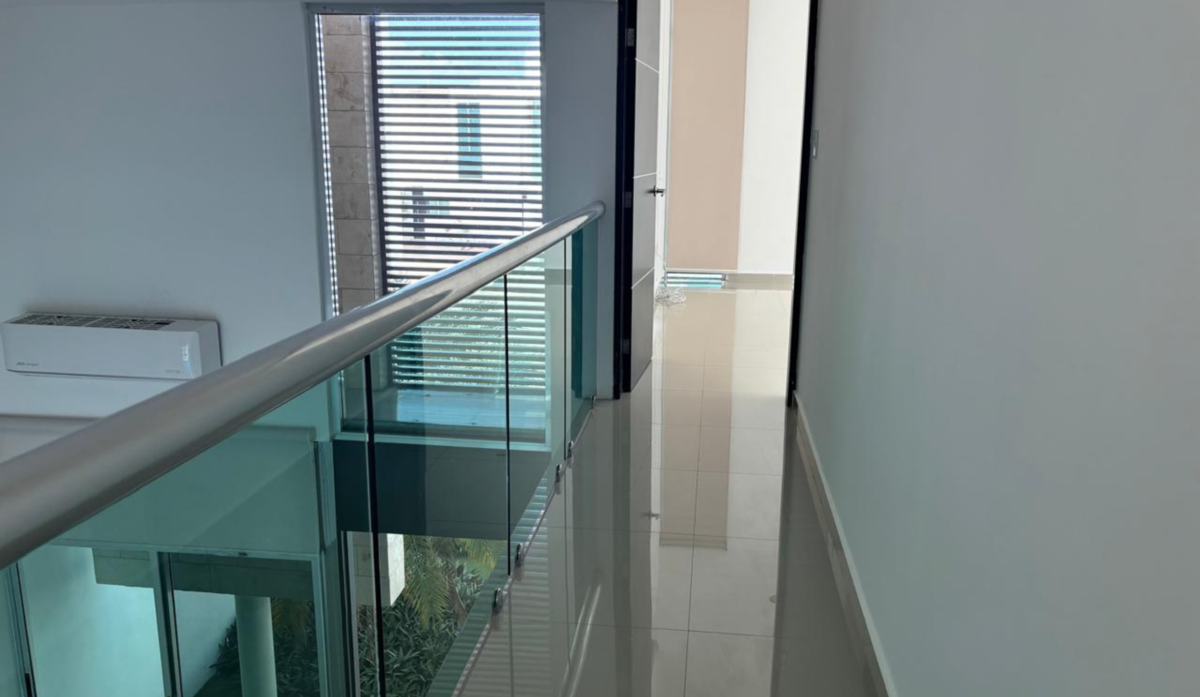

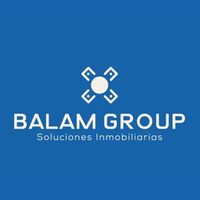
House in Residential Altabrisa
Land: 246.16 m2
Construction: 248.70 m2
Front: 9.10
Back: 27
Distribution
Ground floor
-Covered garage for two vehicles.
-Living room with double height.
-Dining room.
-Kitchen with breakfast bar and granite countertop.
-Bedroom with closet.
-Full bathroom.
-Covered terrace.
-Pool with chukum finish.
-Service room with bathroom.
-Service hallway.
Upper floor
-Master bedroom with balcony, walk-in closet, and full bathroom.
-Secondary bedroom with balcony, closet, and full bathroom.
-Secondary bedroom with closet and full bathroom.
Equipment
-Screens.
-24,000 BTU inverter air conditioning in the living room.
-4 air conditioners of 18,000 BTU (one in each bedroom).
-7 fans.
-Lower and upper cabinets in the kitchen.
-Blackout curtains in the living room.
-300-liter stationary tank.
-Stove with oven.
-Hydropneumatic system and 1,750-liter cistern.
-40-liter water heater.
-Synthetic grass.
-Security gate at the pool.
-Wooden furniture under the sink in upper floor bathrooms.
-Mirrors in 4 bathrooms.
-2 LED lights with automatic switch.
-20 solar panels with inverter.
DESCRIPTION OF THE AREA AND SERVICES.
Altabrisa is considered an ideal area for having an unbeatable quality of life due to its proximity to all services and its infrastructure: supermarkets, schools, cinemas, banks, pharmacies, etc.
Everything just a step away from your home, additionally quick access to the Mérida Periphery that connects you with the whole city.
*Prices and availability are subject to change without prior notice.
*The reservation and/or down payment is part of the total value of the operation.
*The furniture and equipment are only representative to furnish the spaces and are not included.
*The price of the property does not include notarial fees and taxes.
*The final price may vary depending on the payment method chosen.
Check out our blog for all the information you need about the real estate sector in Yucatán by clicking on https://balamgroup.com.mx/blogCasa en Residencial Altabrisa
Terreno: 246.16 m2
Construcción: 248.70 m2
Frente: 9.10
Fondo: 27
Distribución
Planta baja
-Garaje techado para dos vehículos.
-Sala a doble altura.
-Comedor.
-Cocina con barra desayunadora y meseta de granito.
-Recamara con closet.
-Baño completo.
-Terraza techada.
-Piscina con acabado chukum.
-Cuarto de servicio con baño.
-Pasillo de servicio.
Planta alta
-Recamara principal con balcón, closet vestidor y baño completo.
-Recamara secundaria con balcon, closet y baño completo.
-Recamara secundaria con closet y baño completo.
Equipamiento
-Mosquiteros.
-Aire acondicionado de 24,000 btus inverter en sala.
-4 aires acondicionados de 18,000 btus (uno en cada recamara).
-7 ventiladores.
-Gavetas inferiores y superiores en la cocina.
-Cortinas black out en la sala.
-Tanque estacionario de 300 litros.
-Estufa con horno.
-Sistema hidroneumático y Cisterna de 1,750 litros.
-Calentador de 40 litros.
-Pasto sintetico.
-Reja de seguridad en la piscina.
-Muebles de madera bajo lavabo en baños de planta alta.
-Espejos en 4 baños.
-2 luces led encendido automático.
-20 paneles solares con inversor.
DESCRIPCIÓN DE LA ZONA Y SERVICIOS.
Altabrisa considerada como una zona ideal para tener una calidad de vida inmejorable por su cercanía a todos los servicios y su infraestructura: supermercados, escuelas, cines, bancos, farmacias, etc.
Todo a un paso de tu hogar, adicionalmente rápido acceso al Periférico de Mérida que te conecta con
toda la ciudad.
*Precios y disponibilidad sujetos a cambios sin previo aviso.
*El apartado y/o enganche es parte del valor total de la operación
*Los muebles y equipamiento son únicamente representativos para ambientar los espacios y no están incluidos.
*El precio de la propiedad no incluye gastos notariales e impuestos.
*El precio final puede variar según el método de pago que se elija.
Conoce nuestro blog con toda la información que necesitas del sector inmobiliario en Yucatán haciendo clic en https://balamgroup.com.mx/blog

