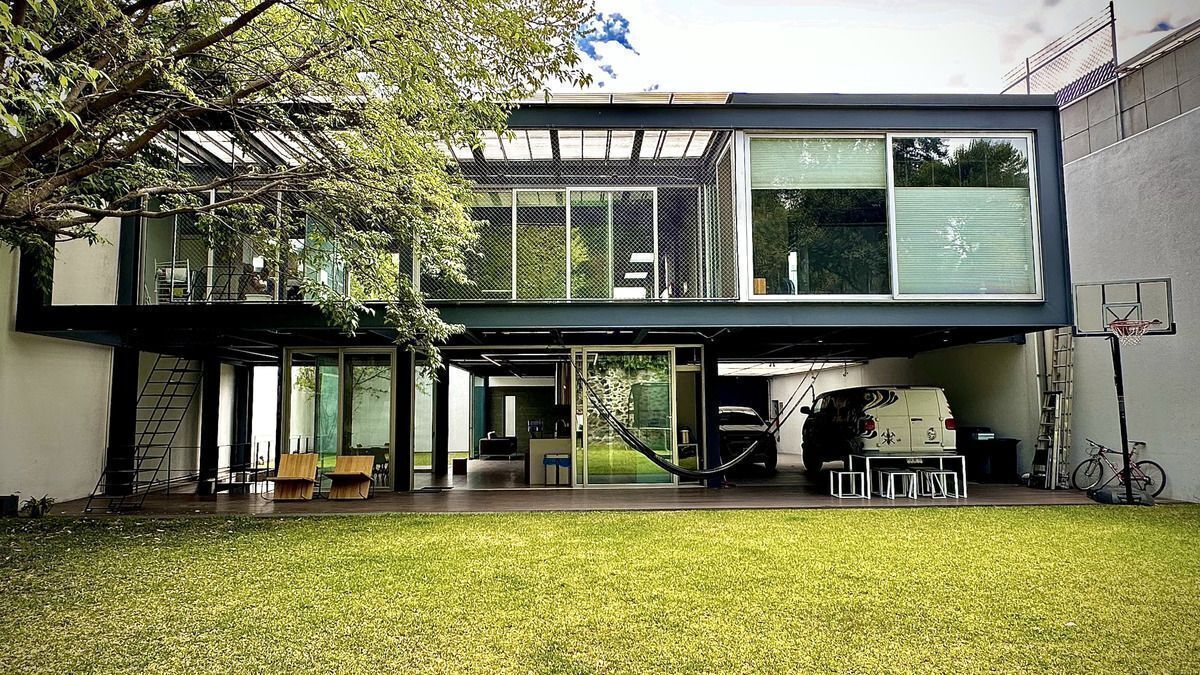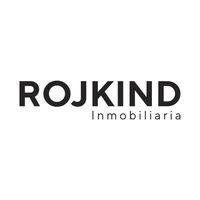





(NAN) Casa Rilo19 – Residence for Sale in Chimalistac, Mexico City
Located in the heart of the Chimalistac neighborhood, one of the areas with the highest historical and cultural value in Mexico City, Casa Rilo19 harmoniously integrates into the urban environment through a contemporary architectural design that respects and dialogues with the site's heritage legacy. Chimalistac has been declared a historical heritage zone due to its pre-Hispanic and colonial relevance, which is why original elements such as a 4.5-meter high perimeter wall topped with a stone cornice, as well as jambs and relief baseboards, have been preserved and highlighted.
Architectural distribution and surfaces
Ground floor:
Living room, dining room, and kitchen: 86.34 m²
Garage (covered parking): 78.95 m²
Front terrace with garden view: 57.17 m²
Access hall with water mirror: 6.74 m²
Interior garden adjacent to the living room: 76.49 m²
Main garden in front: 269.70 m²
First level:
Master bedroom: 53.50 m²
Second bedroom: 25.00 m²
Third bedroom: 25.00 m²
Interior hallway: 22.00 m²
Service room: 14.94 m²
Terrace over the garage: 45.24 m²
Terrace with garden view: 23.00 m²
Exterior hallway with access to stairs: 23.00 m²
Upper level (rooftop garden):
Upper terrace (roof garden): 109.00 m²
Architectural concept
The residence has been designed with a focus on spatial openness, prioritizing the connection with the natural environment through gardens and terraces that surround the private areas. The bedrooms are oriented towards the garden to ensure privacy, lighting, and natural ventilation.
The use of metal grid terraces allows for a visual and environmental relationship in multiple directions, generating plays of light and shadow that enrich the spatial experience. This home creates an autonomous microcosm within the city, with intimate atmospheres, controlled microclimates, and interior landscapes that adapt to both natural light and artificial lighting.(NAN) Casa Rilo19 – Residencia en Venta en Chimalistac, Ciudad de México
Ubicada en el corazón de la colonia Chimalistac , una de las zonas con mayor valor histórico y cultural de la Ciudad de México, la Casa Rilo19 se integra armónicamente al entorno urbano mediante un diseño arquitectónico contemporáneo que respeta y dialoga con el legado patrimonial del sitio. Chimalistac ha sido declarada zona de patrimonio histórico por su relevancia prehispánica y colonial, motivo por el cual se conservaron y resaltaron elementos originales como un muro perimetral de 4.5 metros de altura rematado con cornisa de cantera, así como jambas y rodapiés en relieve.
Distribución arquitectónica y superficies
Planta baja:
Sala, comedor y cocina: 86,34 m²
Garaje (estacionamiento cubierto): 78,95 m²
Terraza frontal con vista al jardín: 57,17 m²
Vestíbulo de acceso con espejo de agua: 6,74 m²
Jardín interior contiguo a la sala: 76,49 m²
Jardín principal al frente: 269,70 m²
Primer nivel:
Recámara principal: 53,50 m²
Segunda recámara: 25,00 m²
Tercera cámara: 25,00 m²
Pasillo interior: 22,00 m²
Cuarto de servicio: 14,94 m²
Terraza sobre el garaje: 45,24 m²
Terraza con vista al jardín: 23.00 m²
Pasillo exterior con acceso a escaleras: 23,00 m²
Nivel superior (jardín en la azotea):
Terraza superior (roof garden): 109,00 m²
Concepto arquitectónico
La residencia ha sido diseñada bajo un enfoque de apertura espacial, privilegiando la conexión con el entorno natural mediante jardines y terrazas que rodean las áreas privadas. Las recámaras se orientan hacia el jardín para garantizar privacidad, iluminación y ventilación natural.
El uso de terrazas de rejilla metálica permite una relación visual y ambiental en múltiples direcciones, generando juegos de luz y sombra que enriquecen la experiencia espacial. Esta vivienda crea un microcosmos autónomo dentro de la ciudad, con atmósferas íntimas, microclimas controlados y paisajes interiores que se adaptan tanto a la luz natural como a la iluminación artificial.

