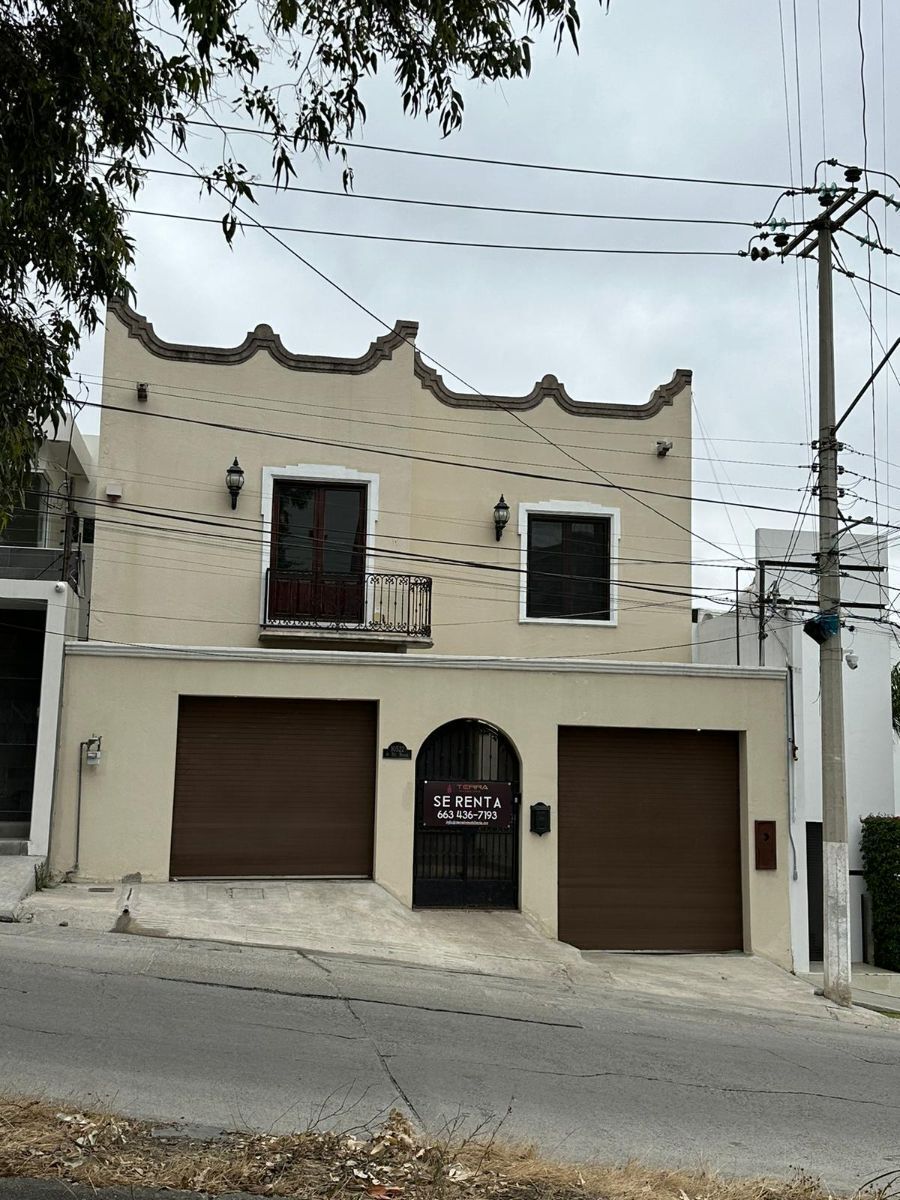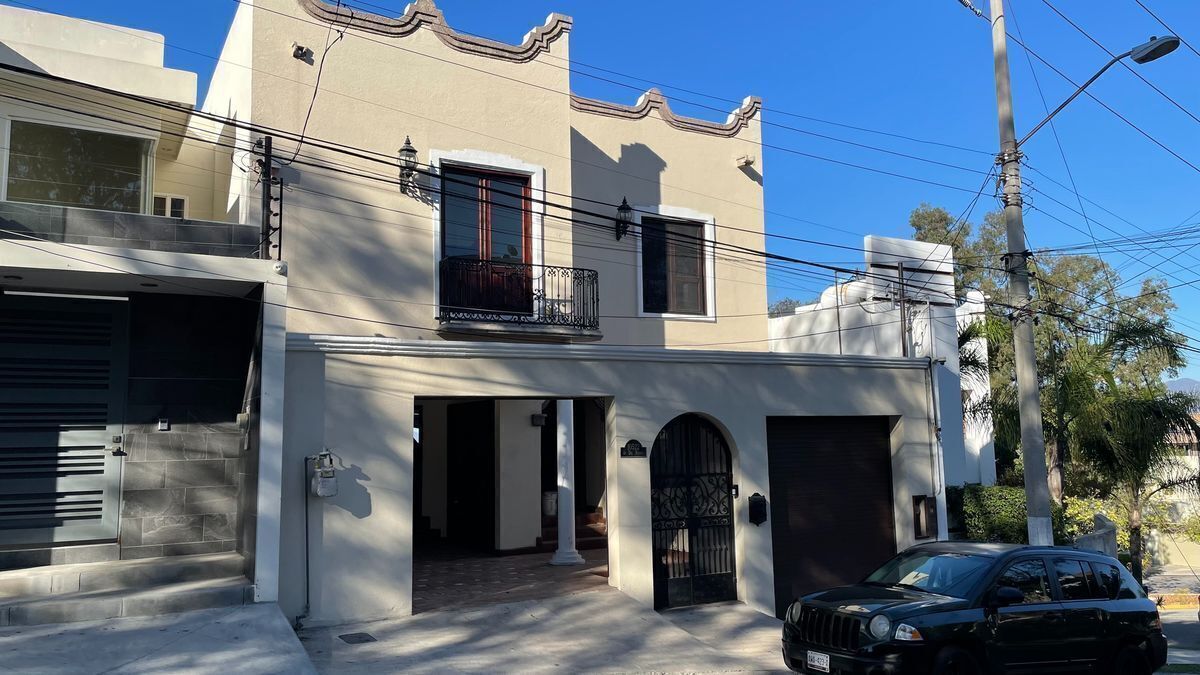





HOUSE FOR RENT | Jardines de Chapultepec
DON'T MISS THIS AMAZING OPPORTUNITY!
House with spectacular panoramic view of the city of Tijuana located in Jardines de Chapultepec considered one of the most exclusive areas of the city where you can enjoy great tranquility, ideal for large families thanks to its spacious interiors, you will love its natural lighting as well as its design since you will have areas to enjoy with your family and friends.
You will have space for up to 4 vehicles inside, below is a brief description of the property.
Ground floor:
Exterior:
- 2 Garages
- 2 entrances to the house
- 1 Closet to store tools or small things
- Direct stairs to basements
Interior:
- Entrance hall with fireplace
- Main living room with fireplace
- Private space for dining room
- Integral kitchen with island and dishwasher
- Direct access to the basement
- Space for breakfast area
- Small jacket closet
- Half bathroom
- Large laundry room
Second floor:
- Master bedroom with walk-in closet, bathroom with tub and balcony with panoramic view of the city.
- 2 Secondary bedrooms with closet.
- 1 full bathroom.
- 1 Bedroom or study with half bathroom.
- 1 small closet between the two rooms.
Basement:
- Space for 4 or 5 vehicles
- Mini bar
- Terrace with city view
- 1 half bathroom
- Service room with full bathroom.
SCHEDULE YOUR APPOINTMENT:
TERRA REAL ESTATE
**The images shown may vary from the original product. Published prices are subject to change without prior notice.**CASA EN RENTA | Jardines de chapultepec
¡NO DEJES PASAR ESTA INCREÍBLE OPORTUNIDAD!
Casa con espectacular vista panorámica a la ciudad de Tijuana ubicada en jardines de chapultepec considerada una de las zonas más exclusivas de la ciudad donde podrás disfrutaras de gran tranquilidad , ideal para familias grandes gracias a sus amplios espacios en el interior, amaras su iluminación natural así como su diseño ya que tendrás áreas para disfrutar con tu familia y amigos.
Contarás con espacio hasta para 4 vehículos dentro, a continuación una breve descripción de la propiedad.
Planta baja:
Exterior:
- 2 Garajes
- 2 entradas a la casa
- 1 Closet para guardar herramienta o cosas pequeñas
- Escaleras directas a sótanos
Interior:
- Recibidor con chimenea
- Sala principal con chimenea
- Espacio privado para comedor
- Cocina integral con isla y lavaplatos
- Acceso directo al sótano
- Espacio para antecomedor
- Pequeño closet de chamarras
- Medio baño
- Cuarto de lavar amplio
Segunda planta:
- Recamara principal con walking closet, baño con tina y balcón con vista panorámica de la ciudad.
- 2 Recamaras secundarias con closet.
- 1 baño completo.
- 1 Recámara o estudio con medio baño.
- 1 pequeño closet entre las dos habitaciones.
Sótano:
- Espacio para 4 o 5 vehículos
- Mini bar
- Terraza con vista a la ciudad
- 1 medio baño
- Cuarto de servicio con su baño completo.
AGENDA TU CITA:
TERRA INMOBILIARIA
**Las imágenes mostradas pueden variar a las del producto original. Los precios publicados están sujetos a cambio sin previo aviso.**

