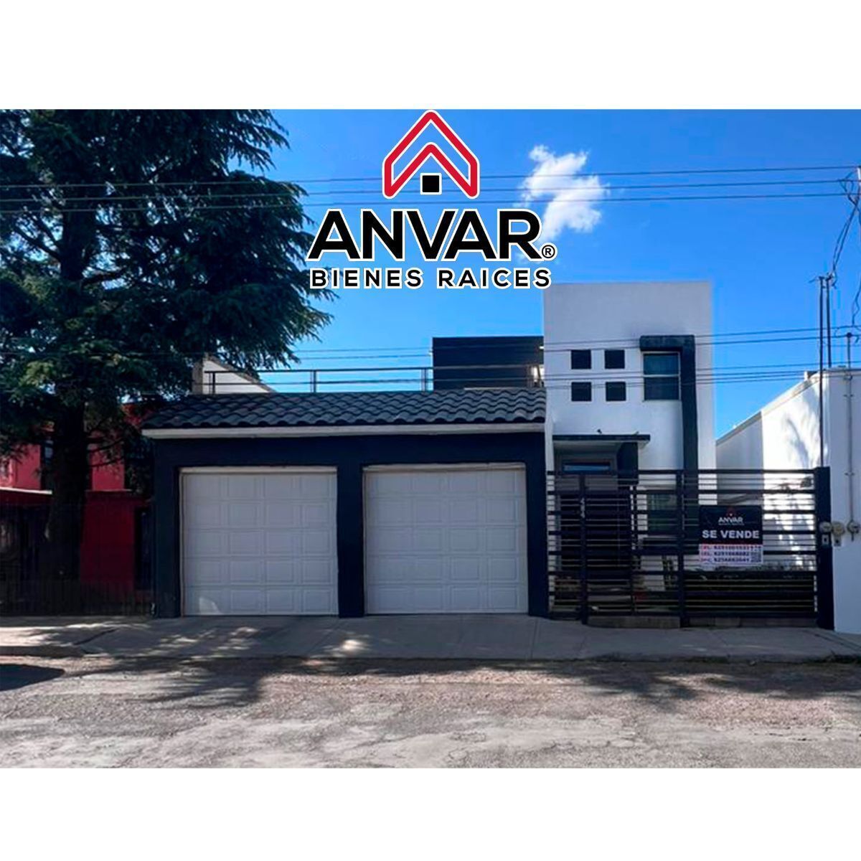
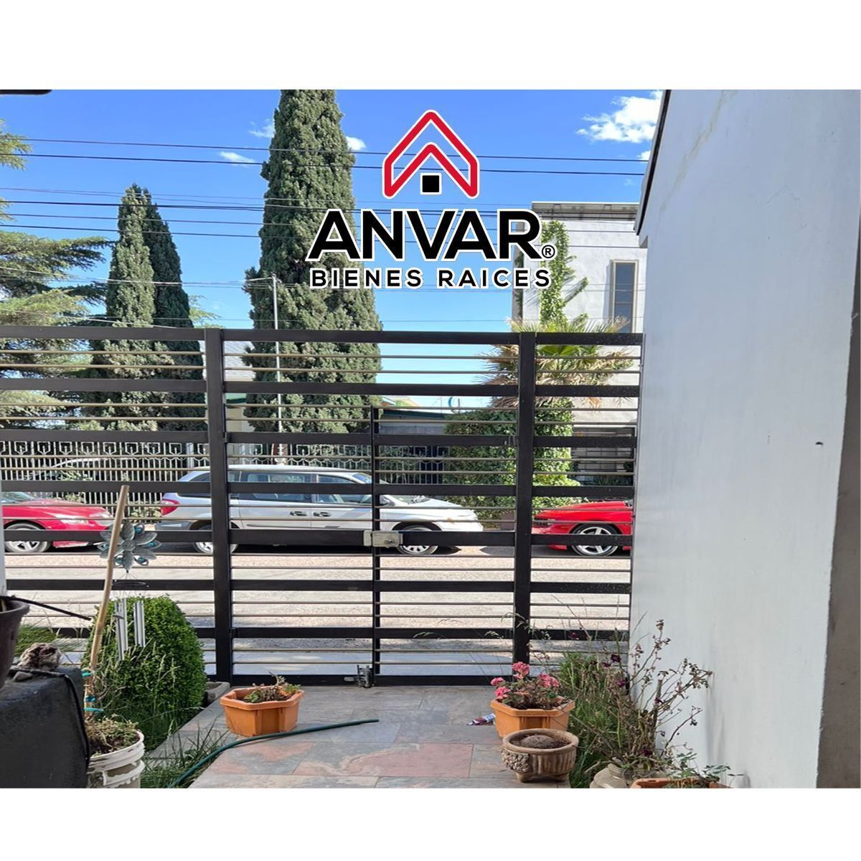
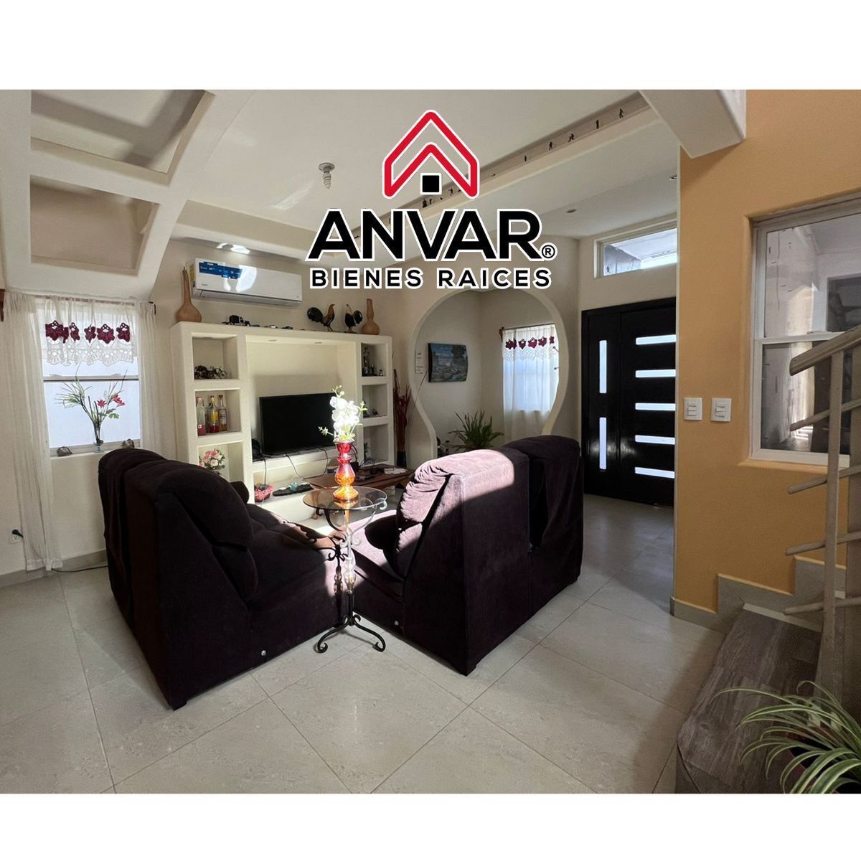
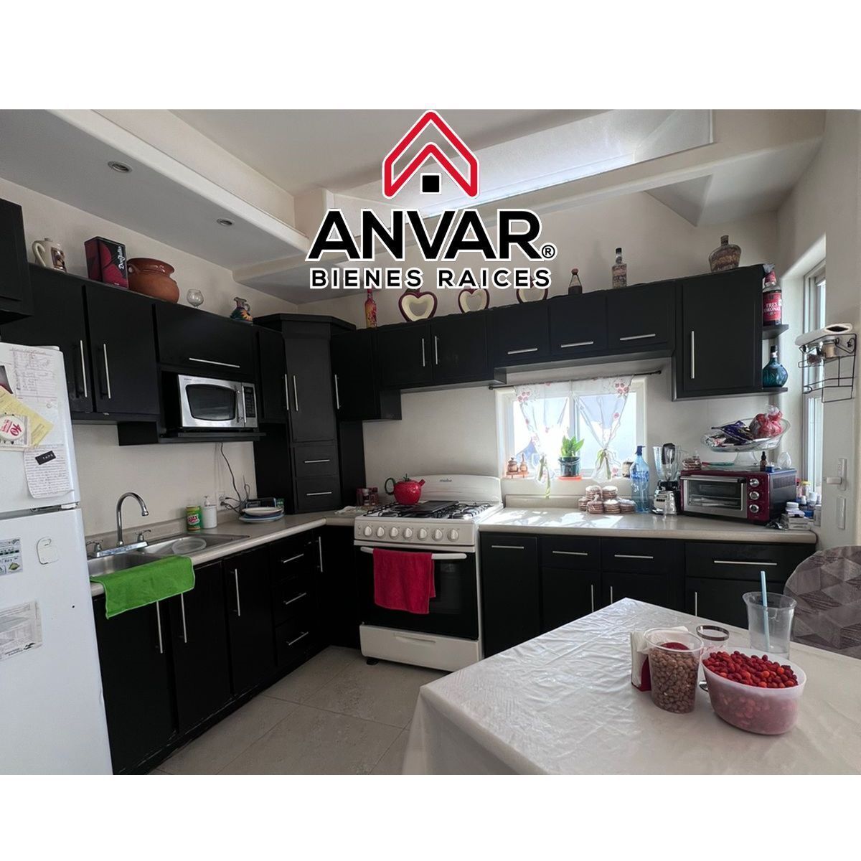
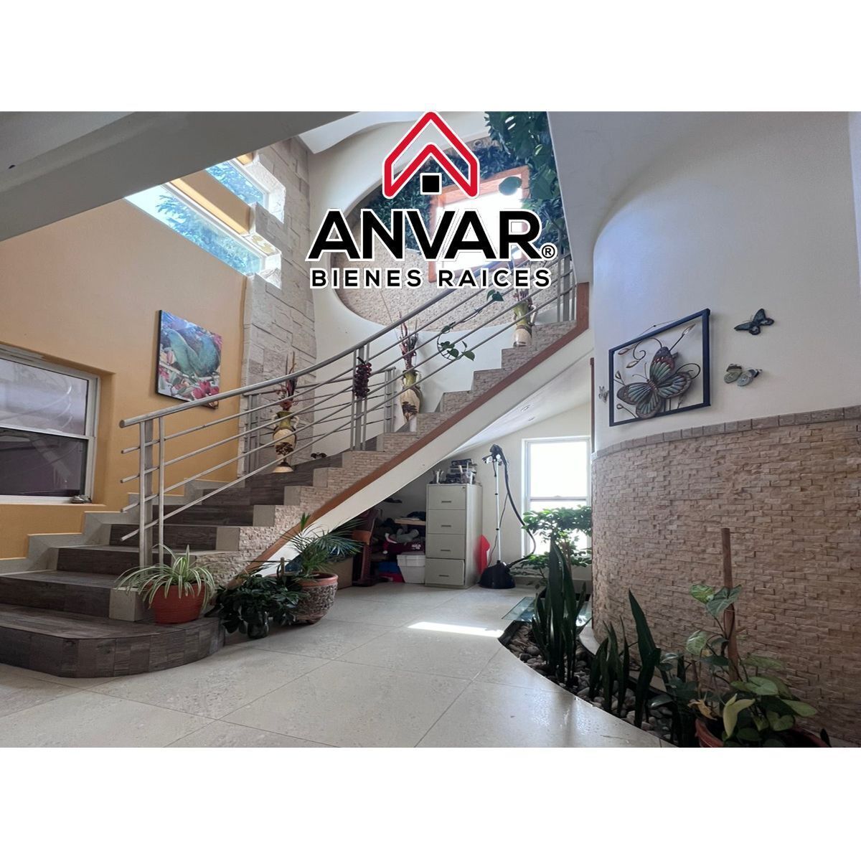
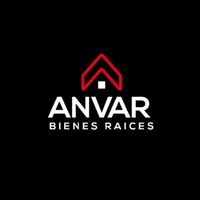
Modern Property in an Area of Great Added Value due to its proximity to Commercial Roads with high demand in the city.
Experience the day-to-day life that this property offers you thanks to its spacious, well-lit, and fully functional spaces in every sense. TAKE ADVANTAGE OF THE VIEWS TO THE SKY THAT ITS TWO TERRACES OFFER YOU!!
VALUE: $3,300,000 MXN
ADDRESS: Calle República de Argentina and Av. La Américas, Colonia CTM, Ciudad Cuauhtémoc Chih.
LOCATION: https://maps.app.goo.gl/6i5mQd6RDtzgWxWi8
DISTRIBUTION:
GROUND FLOOR:
-Living Room
-Kitchen
-Dining Room
-1/2 Bathroom
-1 Bedroom with Closet, Full Bathroom, and Jacuzzi
-Garage (2 Vehicles)
-Internal Garden
-Front Garden
-Side Patio
-Back Patio
UPPER FLOOR:
1 Bedroom with closet
1 Hall
1 Bedroom with closet and Terrace
1 Main Terrace
1 Service/Storage Room
LAND:
- Surface: 242.00 m2
- Construction: 214.91 m2
- Front: 11.00 m
- Depth: 22.00 m
EQUIPMENT:
-Jacuzzi
- Concrete Floors in Patios
- Integral Kitchenette
- 2 Mini-splits in living room and main bedroom
- 6 Solar Panels
- Electric Boiler
- Heating system with water piping
- 1 Stationary gas tank
- SPOTLIGHT LED fixtures
SPECIFICATIONS:
- Double Heights
- Ornamental Garden
- Designed Ceilings
- Steel Railings
- Ceramic Sanitary Ware
- Glass Enclosures
- Main Door of Steel
- Plaster Molding
- Ceramic Floors
- Front Grating - Railing
- Terraces with ceramic floors
- PVC Windows Double Panel - THERMALPropiedad Moderna en Zona de Gran Plusvalía por sus cercania vialidad Comercial con gran demanda en la ciudad
Vive la experiencia del día a día que esta propiedad te ofrece gracias a sus espacios amplios, bien ilumiandos y completamente funcionales
en todos lo sentidos. APROVECHA LAS VISTAS AL CIELO QUE TE OFRECEN SUS DOS TERRAZAS!!
VALOR: $3,300,000 MXN
DIRECCIÓN: Calle República de Argentina y Av. La Américas, Colonia CTM, Ciudad Cuauhtémoc Chih.
UBICACIÓN: https://maps.app.goo.gl/6i5mQd6RDtzgWxWi8
DISTRIBUCIÓN:
PLANTA BAJA:
-Estancia
-Cocina
-Comedor
-1/2 Baño
-1 Recámara con Closet, Baño Completo y Jacuzzi
-Cochera ( 2 Vehículos)
-Jardín Interno
-Jardín Frontal
-Patio Lateral
-Patio Posterior
PLANTA ALTA:
1 Recámara con closet
1 Vestibulo
1 Recámara con closet y Terraza
1 Terraza Principal
1 Cuarto de Servicios/Almacén
TERRENO:
- Superficie: 242.00 m2
- Construcción:214.91 m2
- Frente: 11.00 m
- Fondo: 22.00 m
EQUIPAMIENTO:
-Jacuzzi
- Pisos de Concreto en Patios
-Cocineta Integral
-2 Minisplit en sala y recámara principal
-6 Placas solares
-Boiler eléctrico
-Sistema de calefacción con tuberia de agua
-1 Tanque de gas estacionario
-Lumnarias SPOTLOIGHT LED
ESPECIFICACIONES:
- Dobles Alturas
- Jardín Ornamental
- Plafones con diseño
- Barandillas de Acero
- Muebles Sanitarios Cerámicos
- Canceleria de Cristal
- Puerta Principal de Acero
- Molduras de Yeso
- Pisos de Cerámica
- Enrejado Frontal - Barandal
- Terrazas con pisos cerámicos
- Ventanas PVC Doble Panel- TÉRMICAS

