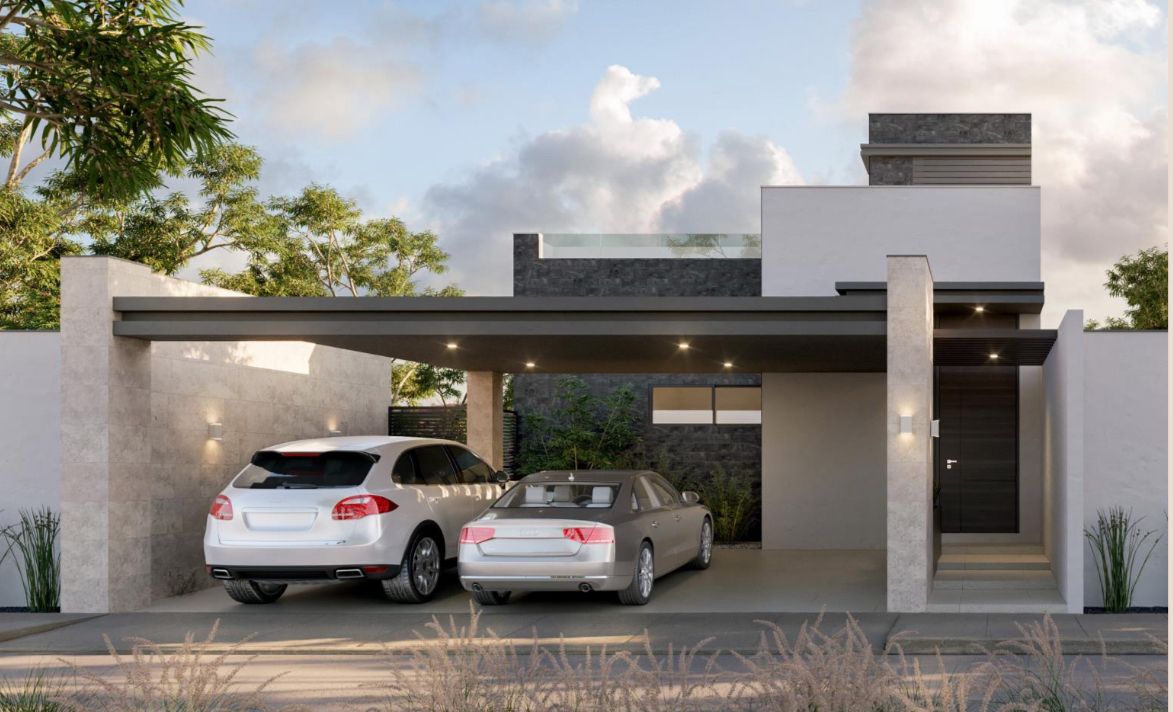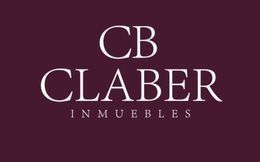




RESIDENCE FOR SALE IN SAN ÁNGEL
INVESTMENT SCHEME
Direct financing
Pre-Sale Price: $21,900,000.00 pesos
6% discount = $20,586,000.00 pesos
Payment method:
30% down payment
60% in 14 to 18 equal monthly payments*
10% upon delivery
*Lot 1 at 18 months, lot 2 at 16 months, lot 3 at 14 months
Social area level
• Garage for 3 vehicles
• Reception
• Half bathroom for guests
• Kitchen with pantry
• Living room
• Dining room
385 m2 of construction
232 m2 of land
*average, variations by lot
Garden
• Rooftop terrace
• Preparations for grill
• HVAC equipment area
* Representative images, finishes, colors, and equipment according to specifications
Bedroom level
• Master bedroom
Double sink
Independent bathroom and shower
Dressing room
• Bedroom 1
Independent bathroom and shower
Dressing room
• Bedroom 2
Independent bathroom and shower
Dressing room
• Study area
• Linen closet
• Sink
Living area level
• Family room
• Full bathroom
• Storage room
• Laundry room
• Service room
• Garden
GENERAL SPECIFICATIONS
Interior finishes
• Marble in all social areas (access level, stairs, distributor hall on bedroom level and lower level living area)
• High-quality laminated flooring in bedrooms
• Porcelain tile in service areas (laundry and service room)
• Plaster and paint on walls
• Ceilings
• Granite slabs in sinks
• Porcelain tiles in wet areas
• Finished bathrooms, tempered glass partitions, toilets, showers, faucets, and mixers
• Carpentry for doors, dressing rooms, and sinks
• Kitchen (carpentry and granite slab) *does not include appliances
• Windows with double-glazed glass
• Air conditioning with zone split systems with independent thermostats (fan & coil)
Exterior finishes
• Combinations of different natural stones depending on the selected facade, plastering, and painting.
• Porcelain tiles for exterior in garage, roof garden, and terrace leading to the garden
• Basic lighting *decorative, fans, chandeliers, etc. are not included.
• Cistern with hydropneumatic equipment
• Preparations for data network (internet), preparations for cameras (closed circuit) outdoors, preparations for tankless water heater by area, preparation for elevator with 3 stops (lower level of living area, bedrooms, and access level)
• Optional items quoted separately: elevator and garage gates and pedestrian access portico.
Optional equipment:
• Ironwork for pedestrian and garage gate
• Residential elevator with 3 stops
Quoted separately.RESIDENCIA EN VENTA EN SAN ÁNGEL
ESQUEMA DE INVERSIÓN
Financiamiento directo
Precio de Pre-Venta: $21,900,000.00 pesos
6% de descuento = $20,586,000.00 pesos
Forma de pago:
30% de anticipo
60% en 14 a 18 mensualidades iguales*
10% contra entrega
*Lote 1 a 18 meses, lote 2 a 16 meses, lote 3 a 14 meses
Nivel área social
• Cochera para 3 vehículos
• Recibidor
• Medio baño visitas
• Cocina con alacena
• Sala
• Comedor
385 m2 de construcción
232 m2 de terreno
*promedio, variaciones por lote
garden
• Terraza en azotea
• Preparaciones para asador
• Área de equipos HVAC
* Imágenes representativas, acabados, colores y equipamiento de acuerdo a especificaciones
Nivel recámaras
• Recámara principal
Lavabo doble
Baño y regadera independiente
Vestidor
• Recámara 1
Baño y regadera independiente
Vestidor
• Recámara 2
Baño y regadera independiente
Vestidor
• Zona de estudio
• Closet de blancos
• Sink
Nivel Estancia
• Estancia familiar
• Baño completo
• Bodega
• Lavandería
• Cuarto de servicio
• Jardín
ESPECIFICACIONES GENERALES
Acabados interiores
• Mármol en todas las áreas sociales (nivel de acceso, escaleras, Hall distribuidor en
nivel de recamaras y estancia de nivel inferior)
• Duela laminada de alta calidad en recamaras
• Porcelanato en áreas de servicio (lavandería y cuarto de servicio)
• Yeso y pintura en muros
• Plafones
• Placas de granito en lavabos
• Porcelanatos en áreas húmedas
• Baños terminados, canceles de cristal templado, sanitarios, regaderas, llaves y
mezcladoras
• Carpintería de puertas, vestidores y lavanetas
• Cocina (carpintería y placa de granito) *no incluye electrodomésticos
• Ventanas con cristales duovent
• Climas con sistemas divididos por zona con termostatos independientes (fan &
coil)
Acabados exteriores
• Combinaciones de diferentes piedras naturales dependiendo de la fachada
seleccionada, zarpeo y afine y pintura.
• Porcelanatos para exterior en cochera, roof garden y terraza de salida al jardín
• Iluminación básica *no se incluye decorativa, abanicos, candiles, etc.
• Cisterna con equipo hidroneumático
• Preparaciones para red de datos (internet), preparaciones para cámaras (circuito
cerrado) en exteriores, preparaciones para boiler de paso por zona, preparación
para elevador de 3 paradas (nivel inferior de estancia, recamaras y nivel de
acceso)
• Opcionales que se cotizan por separado: elevador y portones de cochera y pórtico
de acceso peatonal.
Equipamiento opcional:
• Herrería de portón peatonal y cochera
• Elevador Residencial de 3 paradas
Se cotizan por separado
