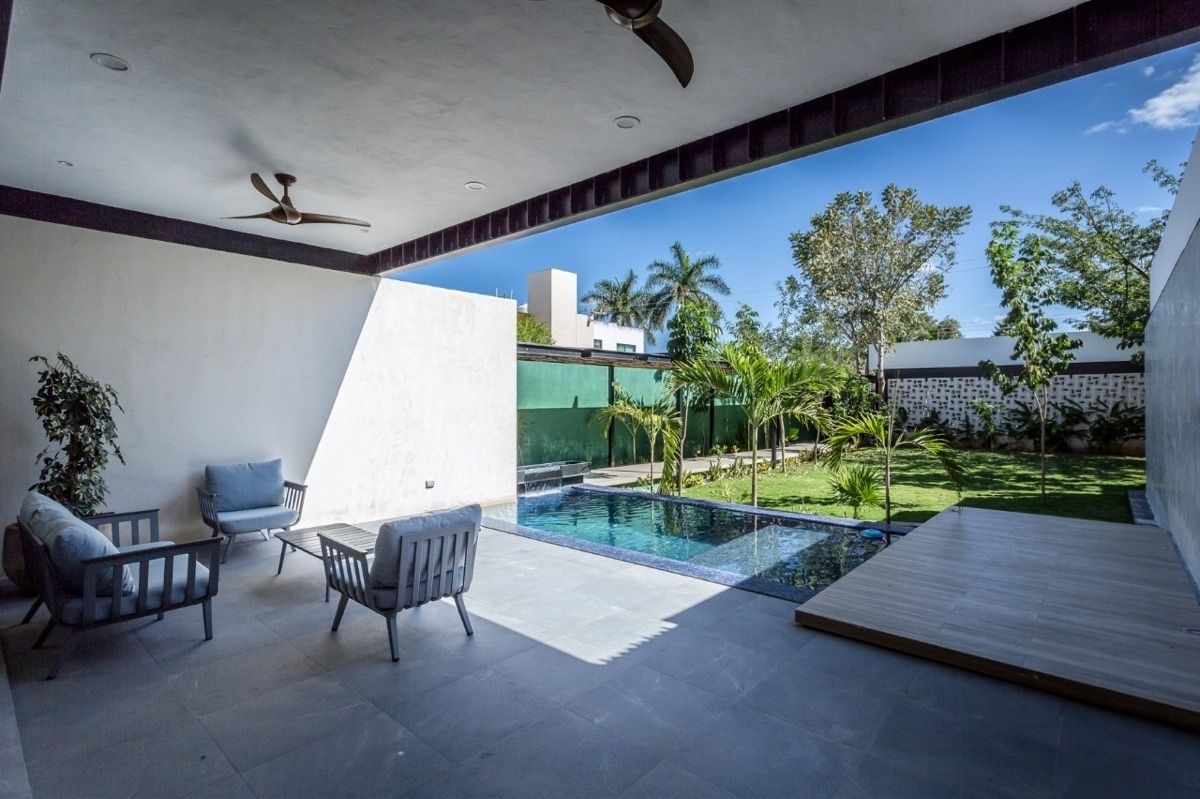





The house has a Northeastern façade orientation and the following characteristics
GROUND FLOOR
*Roofed garage for 3 vehicles with electric gate.
*Main access gate with video intercom.
*Service gate.
*Double height living room and dining room
*Kitchen with breakfast bar and pantry.
*Full bathroom
*Service room with full bathroom.
*Laundry area and drying rack.
*Stair module with view of fountain and water pond
* Master bedroom with covered terrace, walk-in closet and full bathroom.
*Roofed cellar and septic room.
ATA PLANT
* Bedroom with bathroom, walking closet and balcony.
* Bedroom with bathroom, Closet and balcony.
* Bedroom with bathroom, closet, balcony
3.- EQUIPMENT
*10 CANADIAN SOLAR BRAND SOLAR PANELS AND SOLIS INVERTER, 70 PESOS ARE PAID
BIMONTHLY.
*3 MIRAGE INVERTER BRAND MINI SPLITS.
*ALARM SYSTEM.
*ALL LED LIGHTING.
*24M2 POOL
*WOODED GREEN AREAS.
*LUXURY FINISHES.
*CEILING HEIGHT 6 METERS IN DOUBLE-HEIGHT AREAS AND 3.15 M THROUGHOUT THE HOUSE.
*SOFTENER AND PURIFIER SYSTEM THROUGHOUT THE HOUSE
*PRESSURIZED HYDRAULIC SYSTEM.
*ELECTRIC AND SOLAR HEATER.
LAND: 735 m2 Total (15 m front x 49 m long)
CONSTRUCTION: 477 m2
*Prices and availability subject to change without noticeLa casa tiene una orientacion con fachada Noreste y las siguientes características
PLANTA BAJA
*Garage techado para 3 vehículos con portón eléctrico.
*Portón de acceso principal con Video portero.
*Portón de servicio.
*Sala y comedor doble altura
*Cocina con barra desayunadora y alacena.
*Baño completo
*Cuarto de servicio con baño completo.
*Área de lavado y tendedero.
*Modulo de escaleras con vista a fuente y estanque de agua
*Cuarto principal con terraza techada, Closet vestidor y baño completo.
*Bodega techada y cuarto septico.
PLANTA ATA
*Recamara con baño, walking closet y balcon.
*Recamara con baño, Closet y balcón.
*Recamara con bano, closet, balcon
3.-EQUIPAMIENTO
*10 PANELES SOLARES MARCA CANADIAN SOLAR E INVERSOR SOLIS, SE PAGAN 70 PESOS
BIMESTRALES.
*3 MINISPLIT MARCA MIRAGE INVERTER.
*SISTEMA DE ALARMA.
*TODA LA ILUMINACION LED.
*PISCINA DE 24M2
*AREAS VERDES ARBOLADAS.
*ACABADOS DE LUJO.
*ALTURA DE TECHOS 6 MTS EN AREAS DE DOBLE ALTURA Y 3.15 M EN TODA LA CASA.
*SISTEMA DE SUAVIZADOR Y PURIFICADOR DE AGUA EN TODA LA CASA
*SISTEMA HIDRAULICO PRESURIZADO.
*CALENTADOR ELECTRICO Y SOLAR.
TERRENO: 735 m2 Totales (15 m frente x 49 m largo)
CONSTRUCCION: 477 m2
*Precios y disponibilidad sujetos a cambio sin previo aviso

