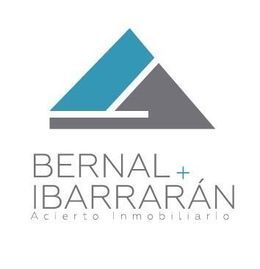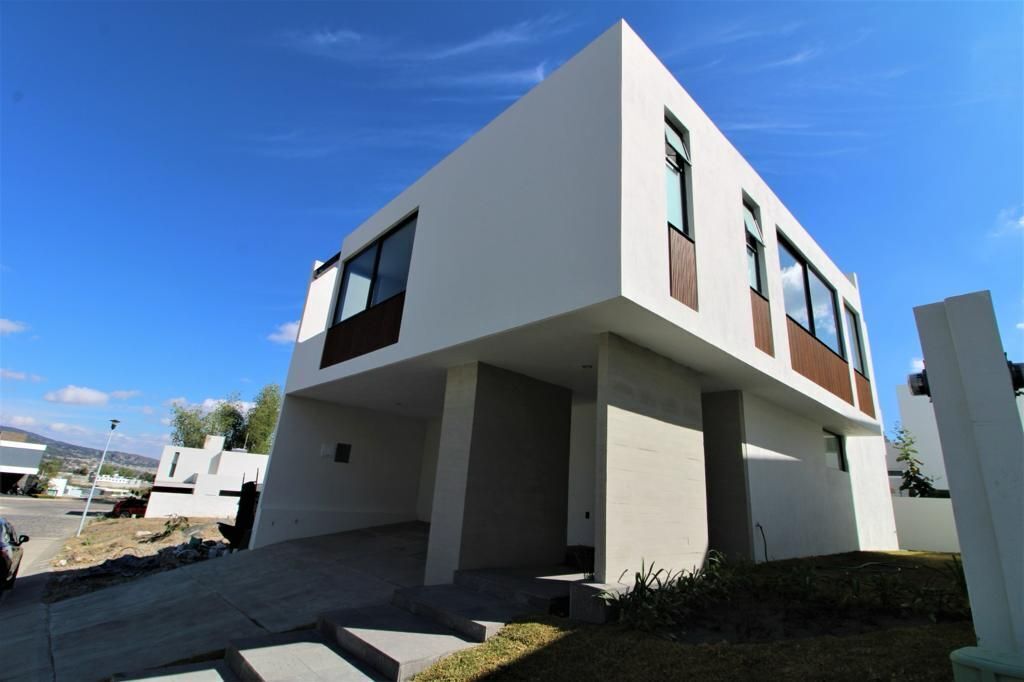
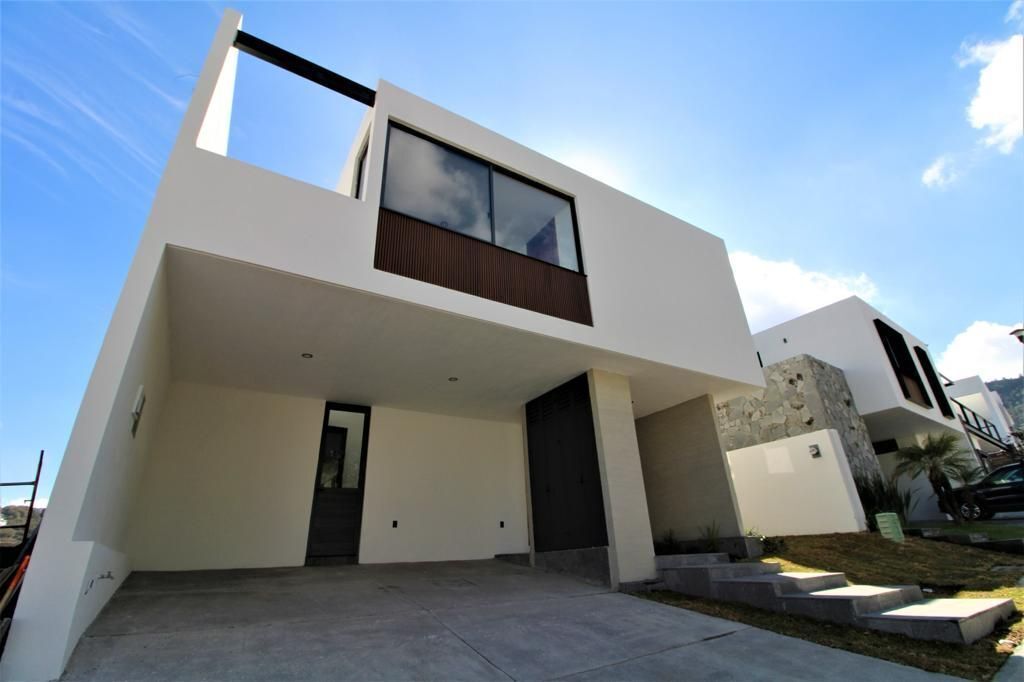
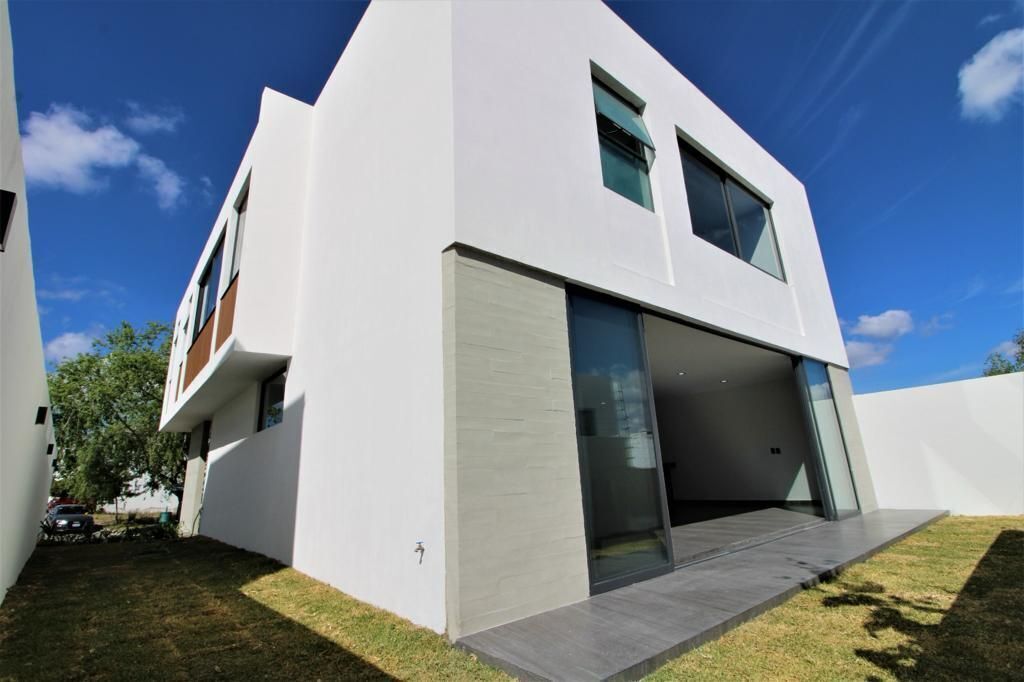
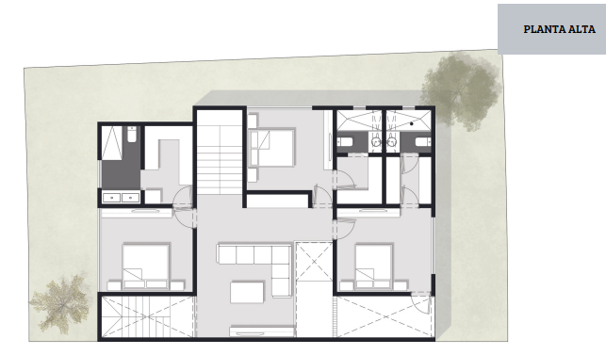

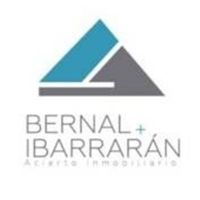
GENERAL:
Construction: 261.11 m2, Land 252 m2 (12 x 21)
DISTRIBUTION
ON THE GROUND FLOOR: Ppal entrance. For servitude Living room — Dining room
Entrance hall with double height, half bathroom/Garage for 2 cars with cellar/Integral kitchen with quartz bar and separate cupboard area/garden and terrace area, laundry area
UPSTAIRS: TV living room, large white closetMaster bedroom with full bathroom, Wolking Closet.It has 2 secondary bedrooms with full bathroom and closet.Rooftop:Terrace with adaptations to put a bathroom Service room or pergola
RENDERS OF THE ARCHITECTURAL PLAN ARE ATTACHEDGENERALES:
Construcción: 261.11 m2 , Terreno 252m2 (12 x 21)
DISTRIBUCIÓN
EN PLANTA BAJA:Entrada Ppal. Por la servidumbre Sala – Comedor
Recibidor con doble altura, medio bañoCochera para 2 autos con BodegaCocina integral con barra de cuarzo y área de alacena independienteárea de jardín y terraza, área de lavado
EN PLANTA ALTA:Estar de TV, amplio closet de blancosRecámara principal con baño completo, Wolking closet.Cuenta con 2 recámaras secundarias con baño completo y closet.ROOFTOP:Terraza con adaptaciones para poner un bañoCuarto de servicio o pérgola
SE ANEXA RENDERS DE LA PLANTA ARQUITECTONICA

