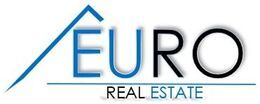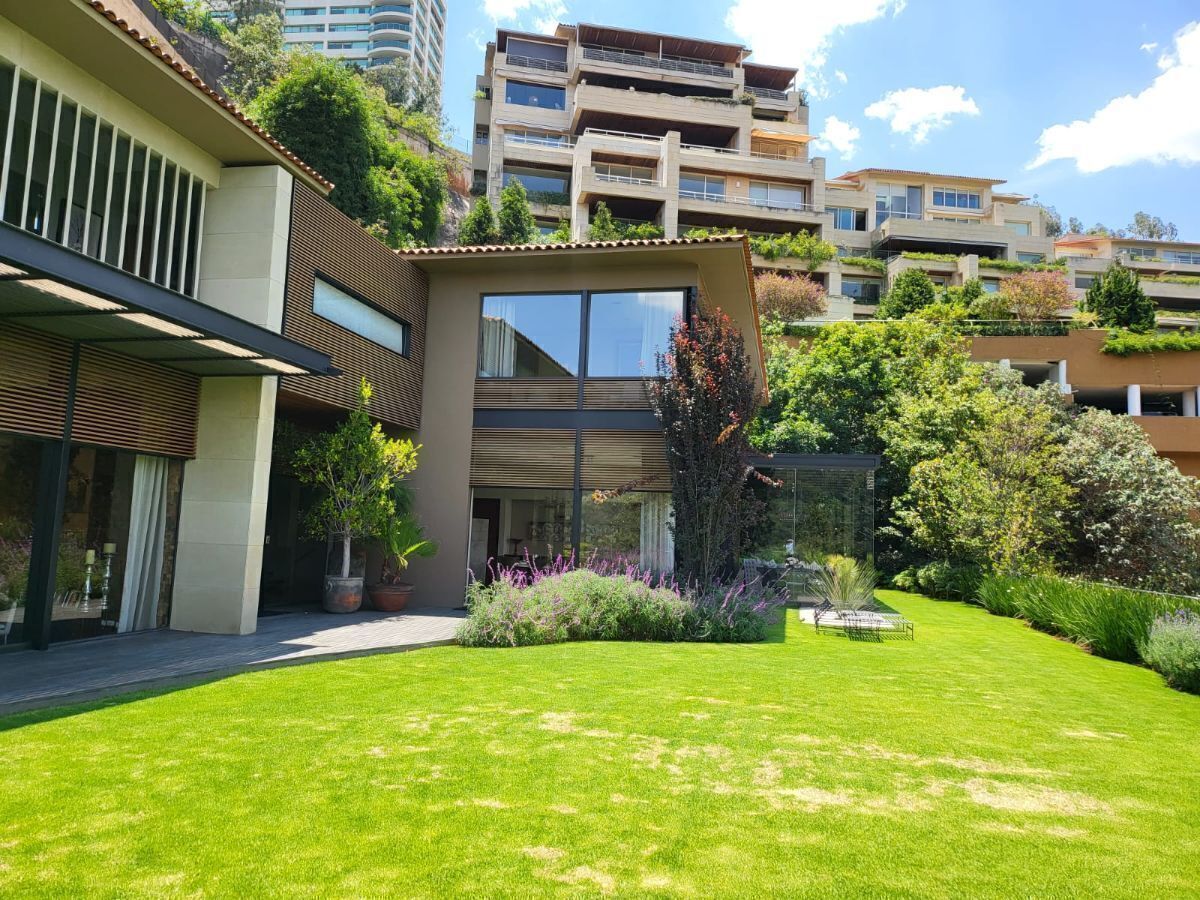
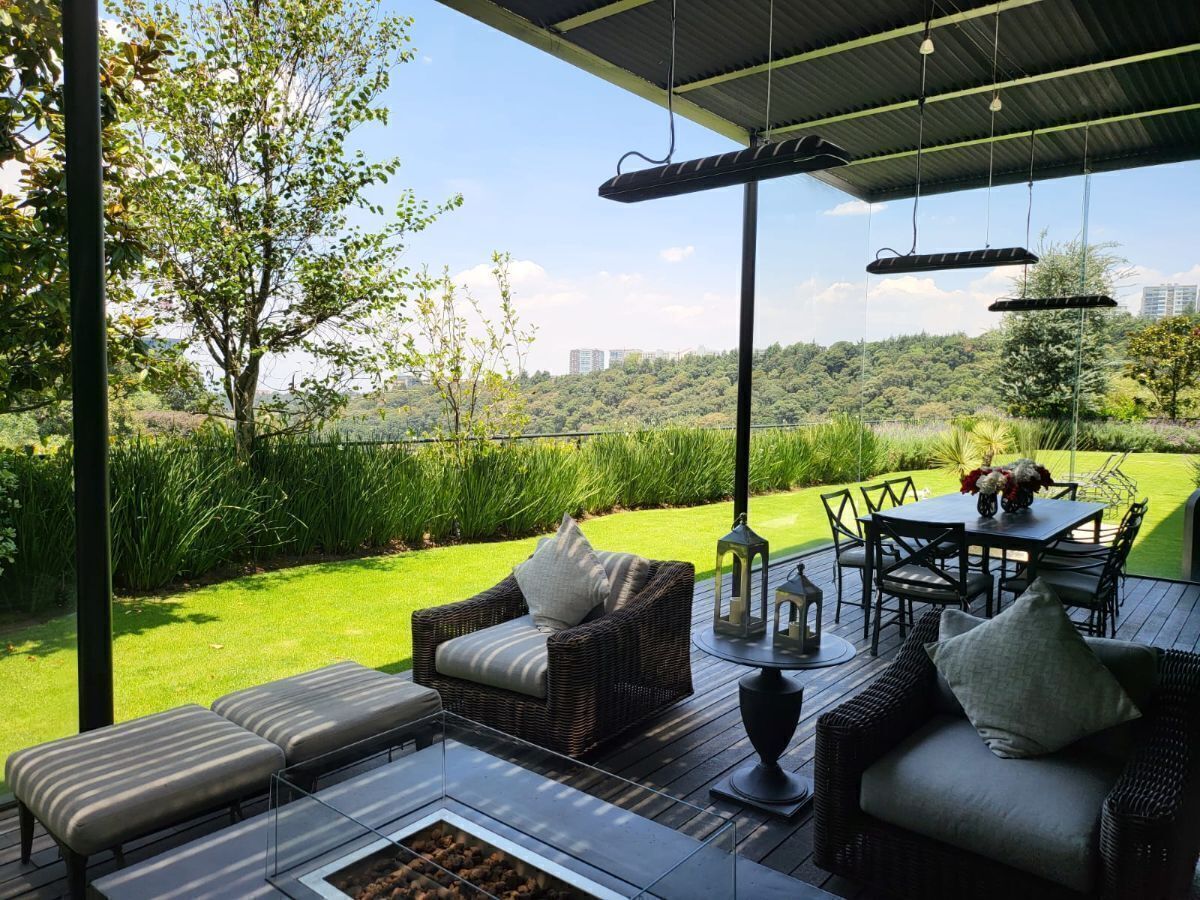


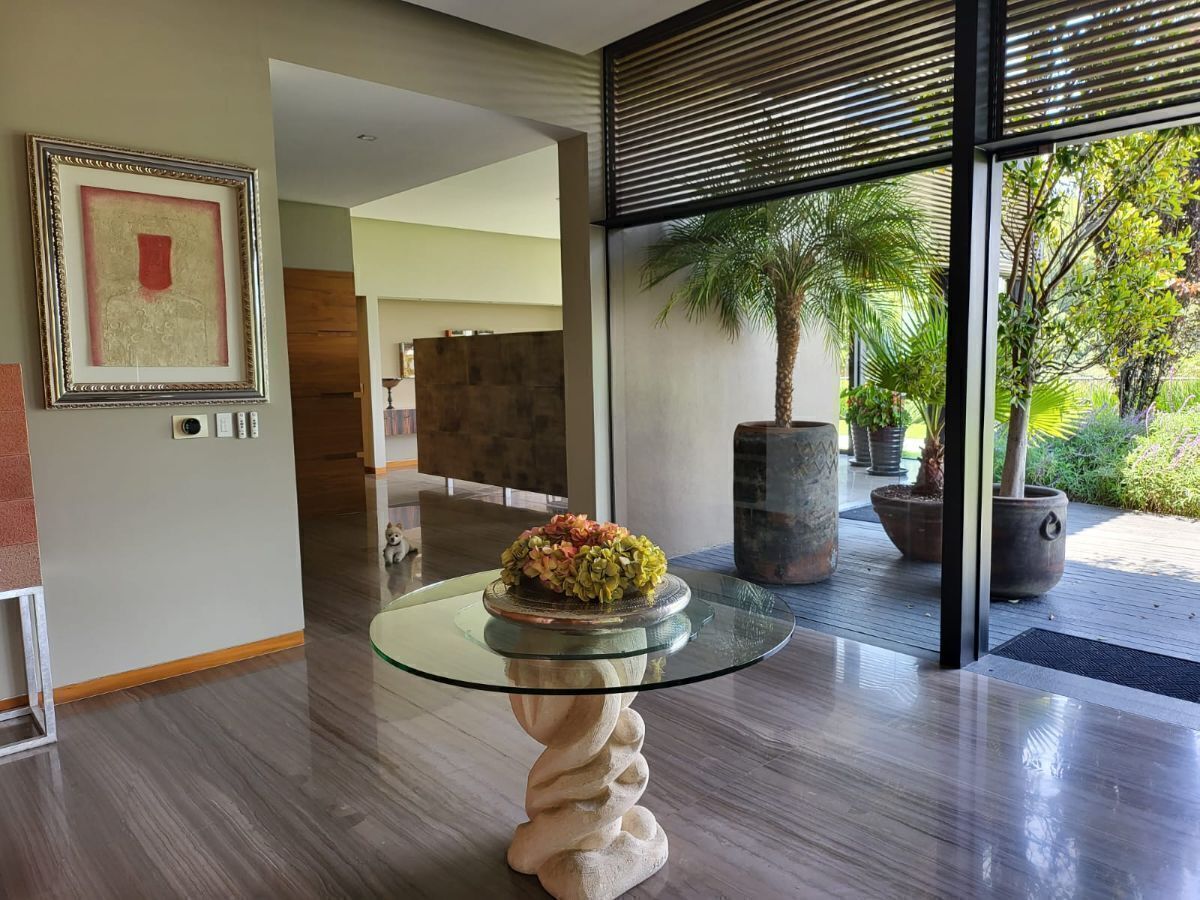
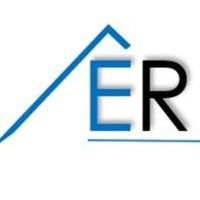
Beautiful house project by renowned architect, luxury finishes, fully automated, beautiful covered terrace and spacious garden with open view, lots of light and sun due to its splendid orientation -south-east.
Located in one of the most exclusive districts of Mexico City, Bosques de Santa Fe, a development with multiple social and sports amenities such as restaurants, cafeteria, adolescent areas, children's area, 9-hole golf course, indoor and outdoor pools, gym, tennis courts, paddle tennis, soccer, park with children's games, and much more.
Street Level Floor with 349.70 m2: Refined entrance hall, main staircase, elevator.
Service room with bathroom and closet, room/room for drivers with bathroom, machine room and cellar.
Spacious parking for 11 or more units,
Social Floor with 379.41 m2: Entrance hall, main staircase, elevator.
Living room with fireplace and dining room with access to a beautiful covered terrace and garden that are integrated into these environments, family with garden access, bathroom and guest closet, beautiful kitchen with pantry, pantry, elevator, main staircase, washing and ironing area.
Upper floor with 378.99 m2: Entrance hall, main staircase, elevator.
TV room, master bedroom with large bathroom and dressing room, 2 secondary bedrooms with dressing room and bathroom each. White closets.
It is sold unfurnished.
Price and sales policies are subject to change without notice.
** The payment may be made with own resources or with mortgage credit from any institution, public or private, subject to the negotiation reached by the parties to the purchase and the policies of the corresponding institution.
** In credit operations, the total cost will be determined based on the variable amounts of credit concepts and notary expensesHermosa casa proyecto de arquitecto reconocido, acabados de lujo, automatizada totalmente, hermosa terraza cubierta y espacioso jardín con vista abierta, mucha luz y sol por su espléndida orientación -suroriente.
Ubicada en uno de los fraccionamientos más exclusivos de la CDMX, Bosques de Santa Fe, desarrollo con múltiples amenidades sociales y deportivas como restaurantes, cafetería, áreas adolescentes, área niños, campo golf 9 hoyos, alberca cubierta y descubierta, gym, canchas tenis, padel, fútbol, parque con juegos infantiles, y mucho más.
Planta Nivel Calle con 349.70 m2: Refinado recibidor, escalera principal, elevador.
Habitación servicio con baño y closet, habitación/sala para chofer con baño, cuarto máquinas y bodega.
Espacioso estacionamiento para 11 o más unidades,
Planta Social con 379.41 m2: Recibidor, escalera principal, elevador.
Sala con chimenea y comedor con acceso a hermosa terraza techada y jardín que se integran a estos ambientes, family con acceso jardín, baño y closet visitas, hermosa cocina integral con despensa, pantry, elevador, escalera principal, área lavado y planchado.
Planta Alta con 378.99 m2: Recibidor, escalera principal, elevador.
Sala TV, recámara principal con amplios baño y vestidor, 2 recámaras secundarias con vestidor y baño cada una. Closets blancos.
Se vende sin muebles.
Precio y políticas venta están sujetos a cambios sin previo aviso.
** El pago podrá realizarse con recursos propios o con crédito hipotecario de cualquier institución, pública o privada, sujeto a la negociación que lleguen las partes de la compraventa y a las políticas de la institución correspondiente.
** En las operaciones de crédito el costo total se determinará en función de los montos variables de conceptos de crédito y gastos notariales

