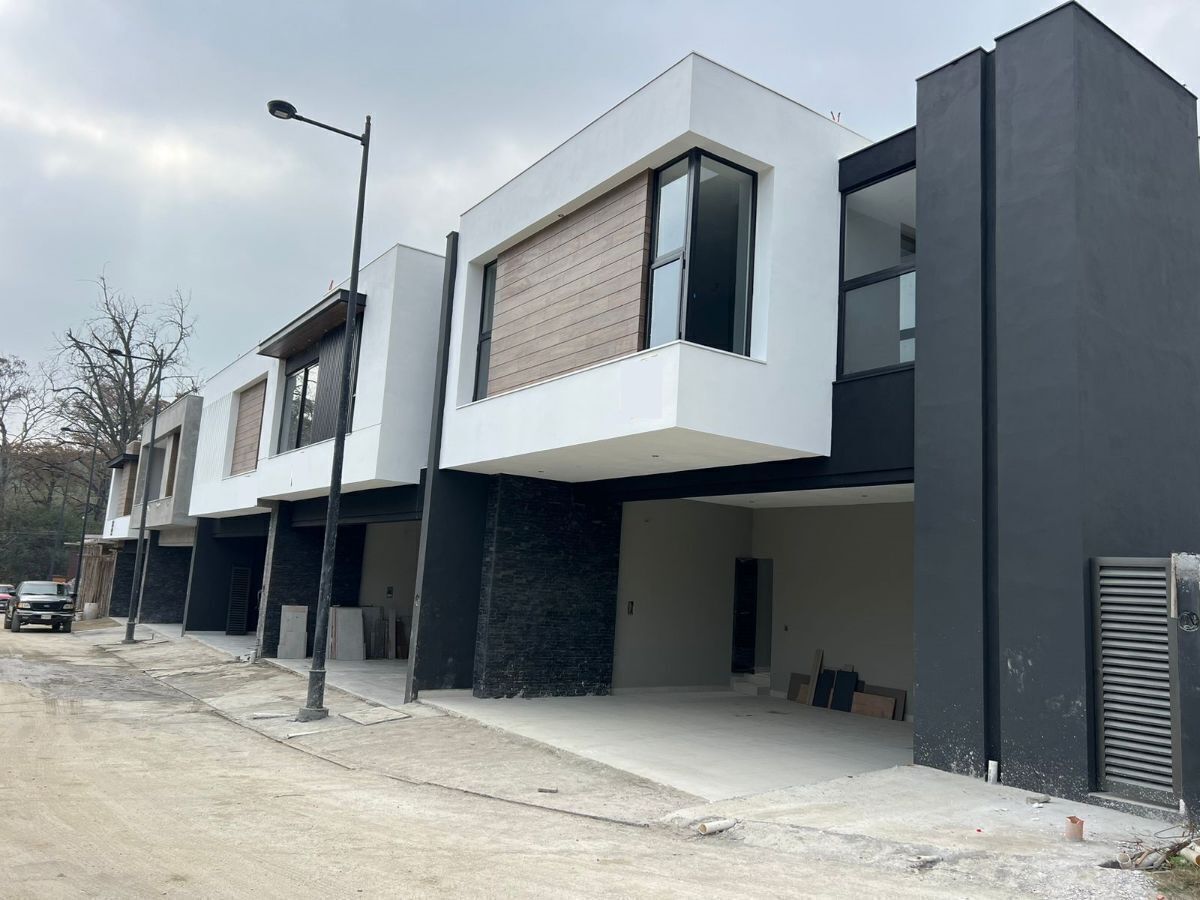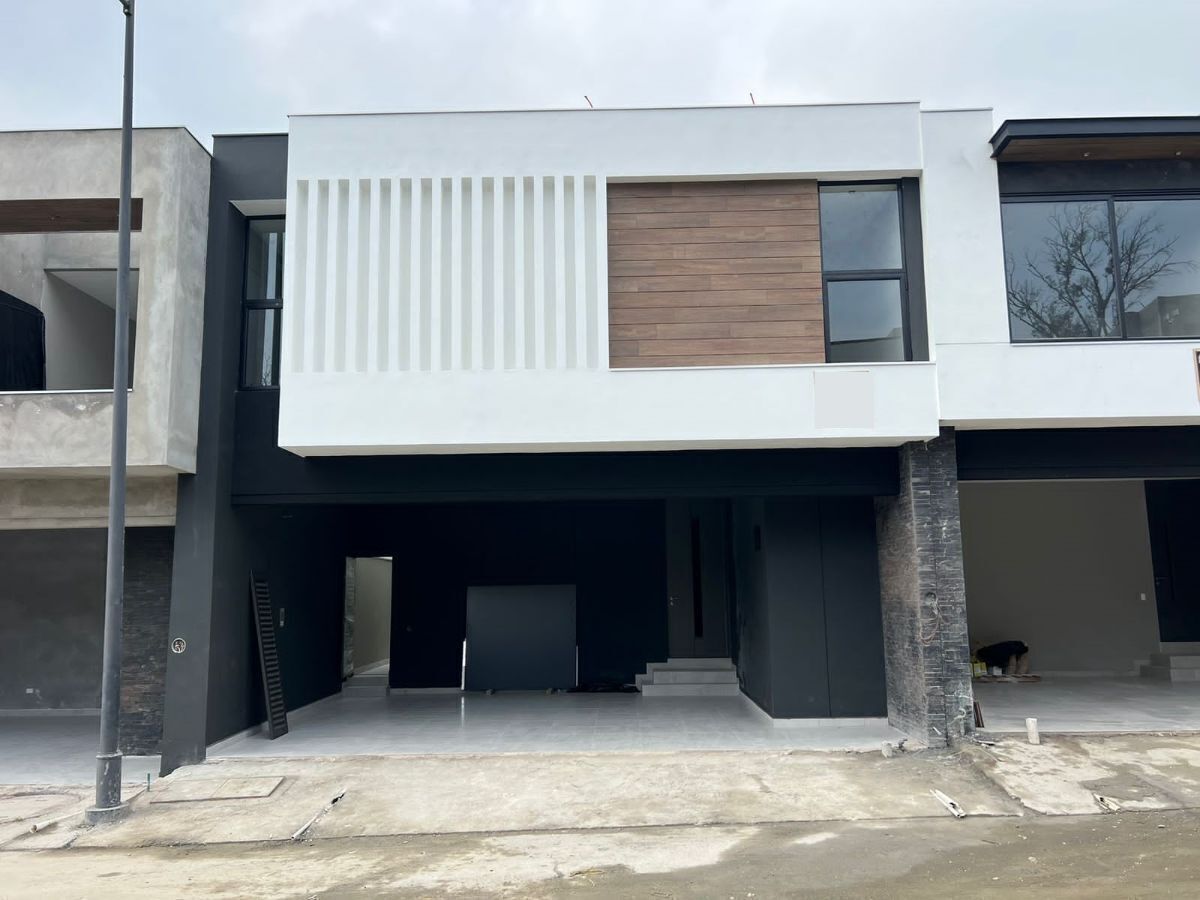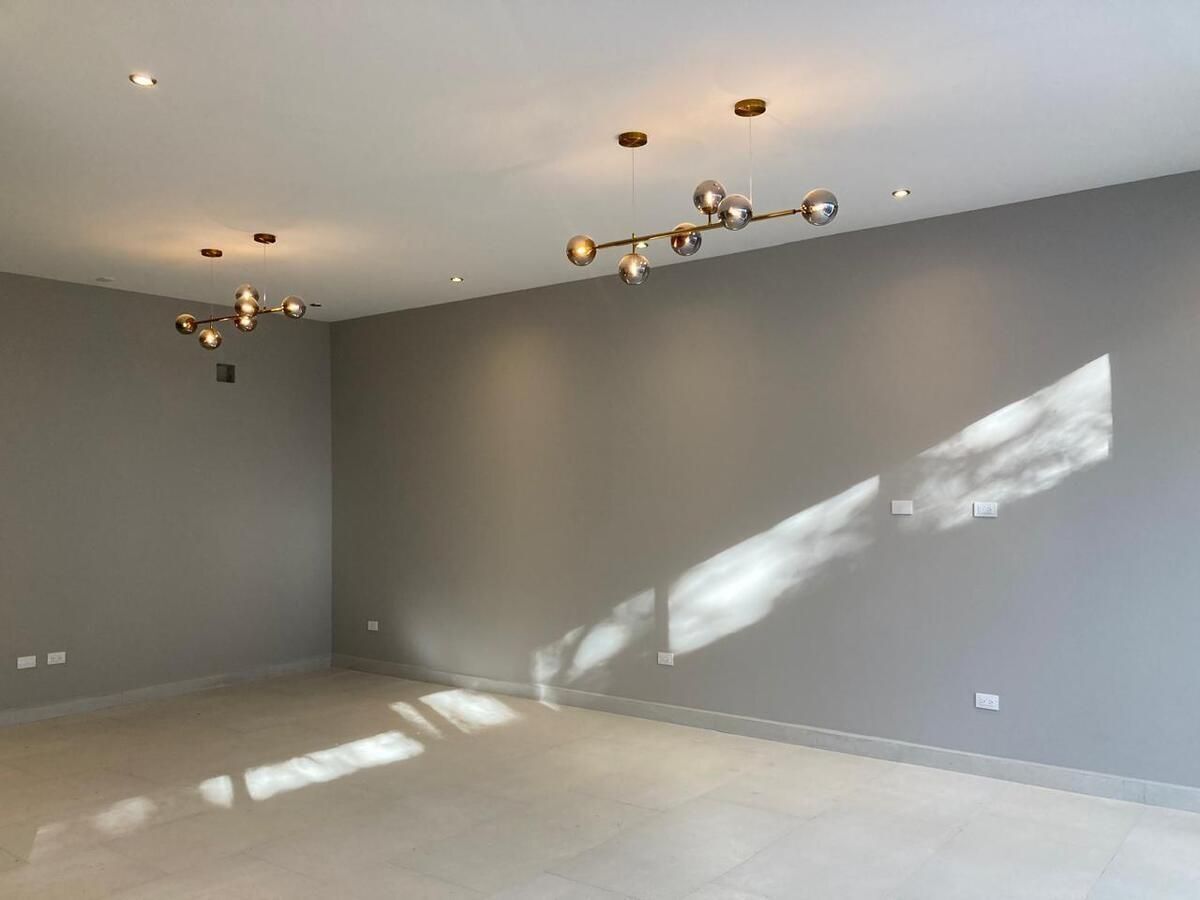





This subdivision is surrounded by green areas with a pool, furnished clubhouse, playgrounds, and grills.
It is located in a privileged area of the southern zone of Monterrey, offering access to the National Highway, country clubs, natural parks, and various services.
This beautiful house features:
200 m2 of land
250 m2 of construction
GROUND FLOOR:
Double garage
Double height entrance hall
Living-dining room
Open kitchen with design, island, and granite countertops.
Interior garden of 67.61 m2
Half bathroom for guests
UPPER FLOOR:
TV room
Master bedroom with dressing room bathroom
Two secondary bedrooms each with bathroom and dressing room
Laundry room and drying patio
CONSTRUCTION MATERIALS
Integrated kitchen with design and island, both with granite countertops
Stairs with tempered glass railing of 9 mm
Guest bathroom and secondary bedrooms with granite sinks, wooden shelf, and mirror
In the master bedroom, granite sinks with wooden vanities, mirror, and tempered glass doors in the shower.
In the bathrooms of the 3 bedrooms, one-piece toilets and rain shower
In secondary bedrooms, tempered glass partitions
Designed closets in all three bedrooms
Porcelain tile flooring indoors
Ceramic flooring outdoors
Porcelain wood flooring in bedrooms
Window frames series 80 with 6mm glass
Semi-solid design doors of banak
Ceiling in kitchen island
EQUIPMENT
Decorative lamps
AMENITIES
Private subdivision
24/7 security
Pool
Furnished clubhouse
Playgrounds
Grills.
LEGAL STATUS:
Ready to deed
BRISAS DEL VERGEL LOT 3
Delivery date IMMEDIATE
TurnkeyEste fraccionamiento está rodeado de áreas verdes con alberca, casa club amueblada, juegos infantiles y asadores.
Se encuentra en un lugar privilegiado de la zona sur de Monterrey ofreciendo acceso a la Carretera Nacional, clubes campestres, parques naturales y servicios diversos.
Esta hermosa casa cuenta con:
200 m2 de terreno
250 m2 de construcción
PLANTA BAJA:
Cochera doble
Recibidor DOBLE ALTURA
Sala-comedor
Open Kitchen de diseño, con isla y cubiertas de granito.
Jardín interior de 67.61 m2
Medio baño de visitas
PLANTA ALTA:
Estancia de T.V.
Recámara principal con baño vestidor
Dos recámaras secundarias con baño y vestidor cada una
Lavandería y patio de tendido
MATERIALES DE CONSTRUCCIÓN
Cocina integral de diseño con isla, ambas con cubierta de granito
Escalera con barandal de cristal templado de 9 mm
Baño de visitas y recámaras secundarias con lavabos de granito, repisa de madera y espejo
En recámara principal, lavabos de granito con lavanetas de madera, espejo y puertas de cristal templado en la ducha.
En los baños de las 3 recámaras, sanitarios de una pieza y regadera de lluvia
En recámaras secundarias cancel de cristal templado
Closets de diseño en las tres recámaras
Piso de porcelanato en interiores
Piso cerámico en exteriores
Duela porcelánica en recámaras
Ventanería serie 80 con vidrio de 6mm
Puertas de diseño semisólidas de banak
Plafón en isla de cocina
EQUIPAMIENTO
Lámparas decorativas
AMENIDADES
Fraccionamiento privado
Vigilancia 24/7
Alberca
Casa club amueblada
Juegos infantiles
Asadores.
SITUACIÓN LEGAL:
Lista para escriturar
BRISAS DEL VERGEL LOTE 3
Fecha de entrega INMEDIATA
llave en mano

