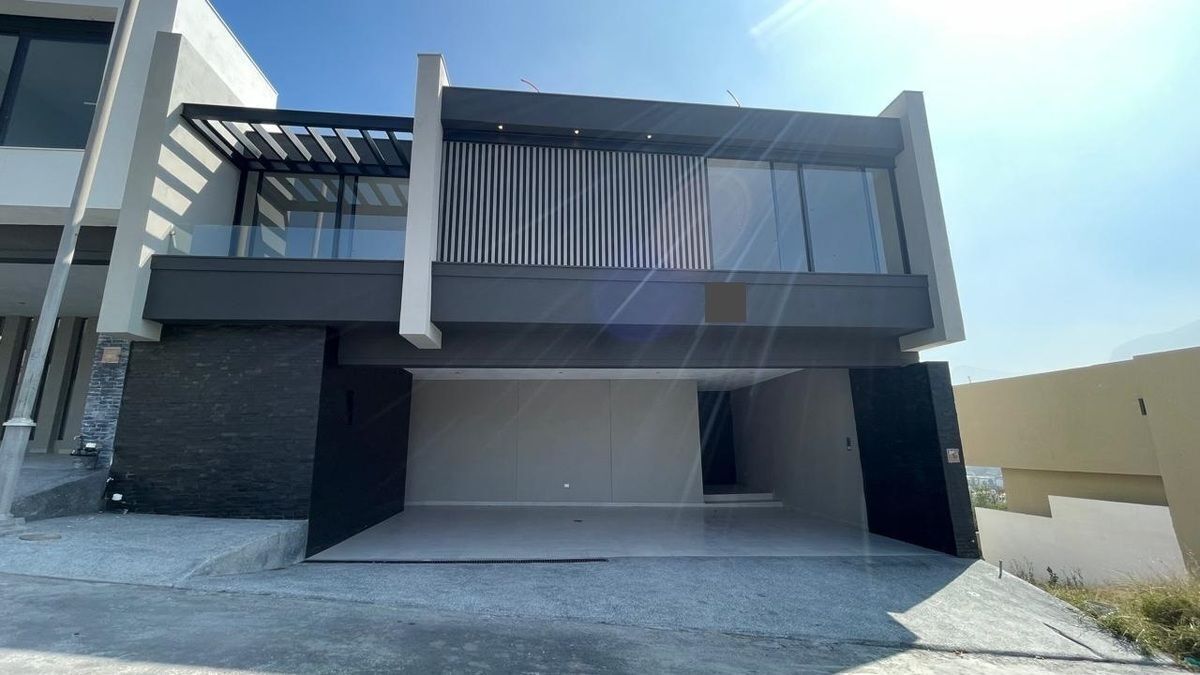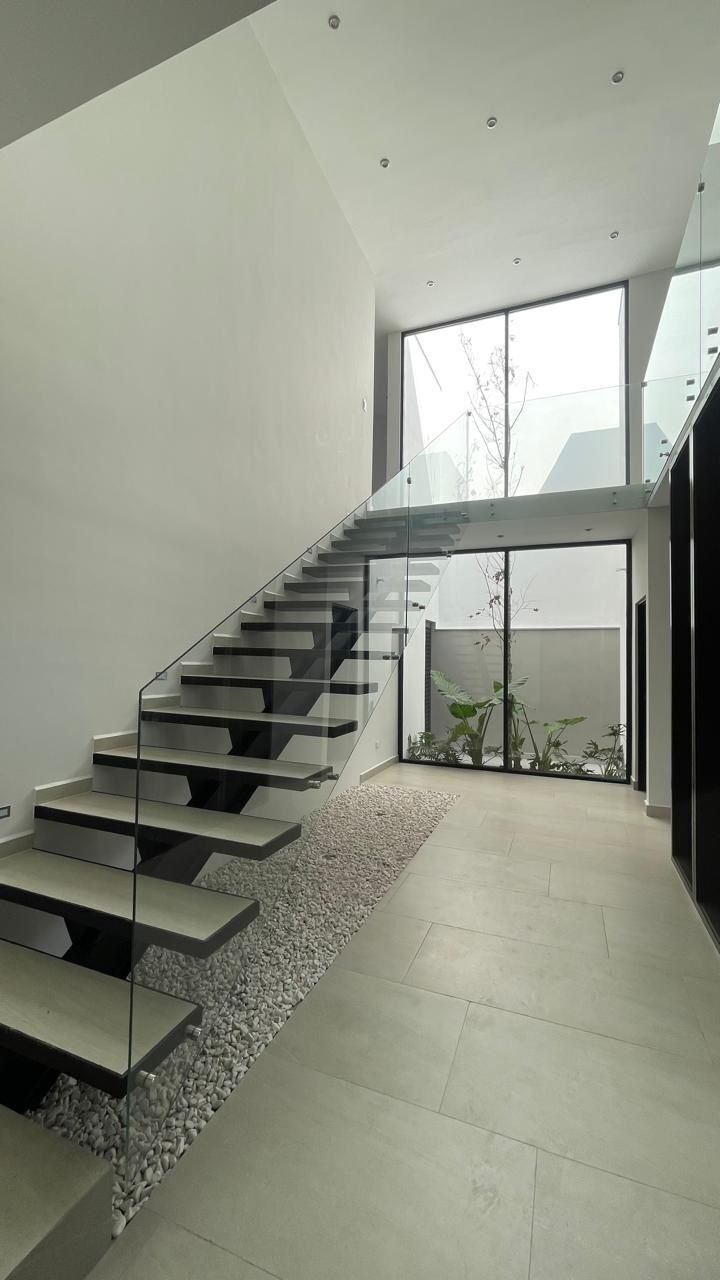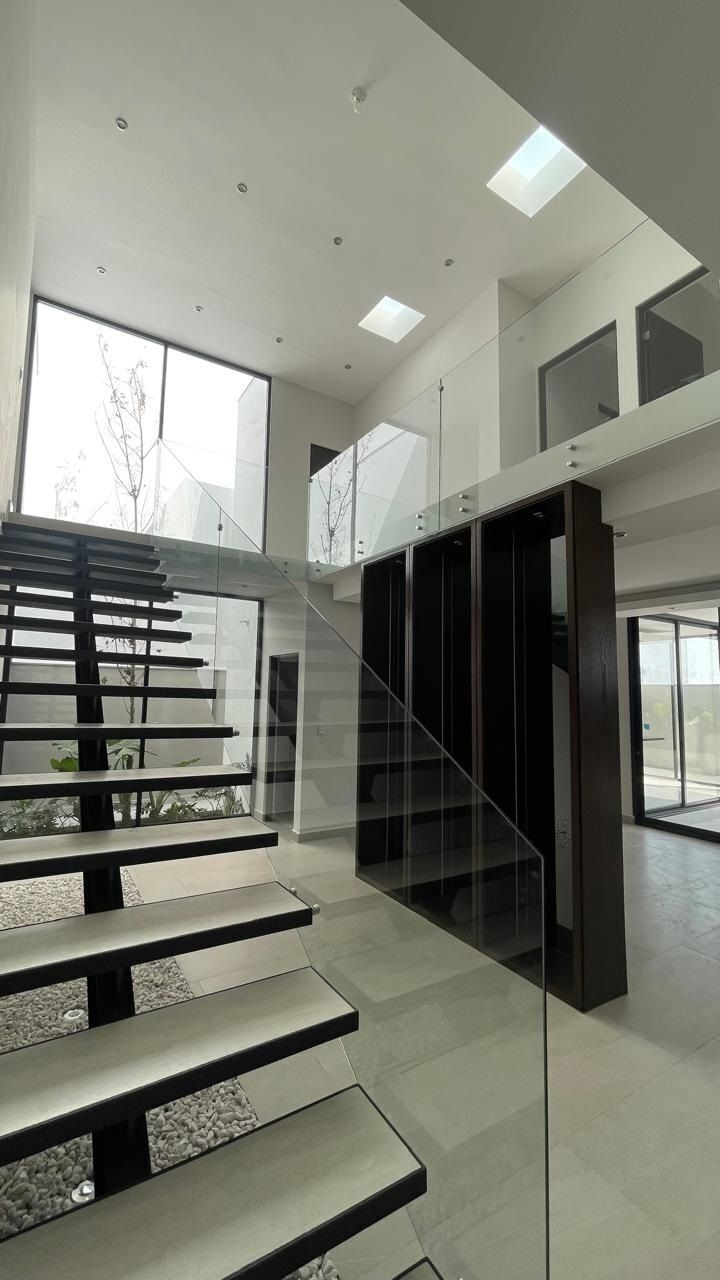





This subdivision is surrounded by green areas with a pool, furnished clubhouse, soccer field, playgrounds, fitness track, etc.
With a beautiful view of the mountains, it is located in a privileged area of the southern zone of Monterrey, offering easy and quick access to the National Highway, schools, shopping centers, hospitals, and various services.
This beautiful residence features:
251 m2 of land
410 m2 of construction
GROUND FLOOR:
Triple garage, double-height foyer, half bathroom for guests, living room, dining room, integral kitchen.
Covered social terrace with granite bar and preparation for a grill.
INDOOR POOL
Spacious interior and exterior garden of 68 m2.
Secondary exterior bathroom
Storage room
Service room with full bathroom
UPPER FLOOR:
Large TV room with balcony, 3 bedrooms, each with its own bathroom and dressing room.
Laundry room with drying patio.
SPECIAL INSTALLATIONS:
The integral kitchen is designed with an island and granite countertops.
The half bathroom for guests has a granite sink, wooden shelf, and mirror.
Wrought iron staircase with tempered glass handrail of 9 mm.
In the bathrooms of the bedrooms, there are granite sinks, wooden vanities, and mirrors.
One-piece toilet, rain shower, and tempered glass doors, designer closet.
EQUIPMENT:
Integral kitchen
CONSTRUCTION MATERIALS
Porcelain tile floors indoors, ceramic floors outdoors, porcelain wood in bedrooms, 3-inch windows with 6 mm glass, semi-solid design doors made of banak, ceiling in living room and kitchen island, wood covering on walls, wallpaper on walls, and decorative lamps.
AMENITIES:
Lake park
Park for exercising
Sports park, foosball field
Recreational park
Children's park
Pool
Event hall
Playgrounds
Private subdivision
24-hour surveillance 7 days a week
More options available in various styles, sizes, and prices, ask for more information.
Ready for deed
ALISOS lot # 30Este fraccionamiento está rodeado de áreas verdes con alberca, casa club amueblada, cancha de fútbol, juegos infantiles, vitapista, etc.
Con una hermosa vista a las montañas, se encuentra en un lugar privilegiado de la zona sur de Monterrey ofreciendo un fácil y rápido acceso a la Carretera Nacional, colegios, centros comerciales, hospitales y diversos servicios.
Esta hermosa residencia cuenta con:
251 m2 de terreno
410 m2 de construcción
PLANTA BAJA:
Cochera triple, recibidor doble altura, medio baño de visitas, sala, comedor, cocina integral.
Terraza social techada con barra de granito y preparación para asador.
ALBERCA INTERIOR
Amplio jardín interior y exterior de 68 m2.
Baño secundario exterior
Bodega
Cuarto de servicio con baño completo
PLANTA ALTA:
Amplia estancia de T.V. con balcón, 3 recámaras, cada una con baño y vestidor propio.
Lavandería con patio de tendido.
INSTALACIONES ESPECIALES:
La cocina integral es de diseño con isla y cubiertas de granito
El medio baño de visitas cuenta con lavabo de granito, repisa de madera y espejo
Escalera de herrería con pasamanos de cristal templado de 9 mm
En los baños de las recámaras se cuenta con lavabos de granito, con lavanetas de madera y espejo.
Sanitario de una pieza, regadera de lluvia y puertas de cristal templado , closet de diseño.
EQUIPAMIENTO:
Cocina integral
MATERIALES DE CONSTRUCCIÓN
Pisos de porcelanato en interior, pisos cerámicos en exterior, Duela porcelánica en recámaras, ventanas de 3 pulgadas con vidrio de 6 mm, Puertas de diseño semisólidas de banak, Plafón en sala comedor e isla de cocina, recubrimiento de madera en muros, papel tapiz en muros y lámparas decorativas.
AMENIDADES:
Parque del lago
Parque para ejercitarse
Parque deportivo, cancha de futbolito
Parque recreativo
Parque infantil
Alberca
Salon de eventos
Juegos infantiles
Fraccionamiento privado
Vigilancia las 24 hrs los 7 días de la semana
Más opciones disponibles de varios estilos, tamaños y precios, pregunta para mayor información.
Lista para escrituración
ALISOS lote # 30

