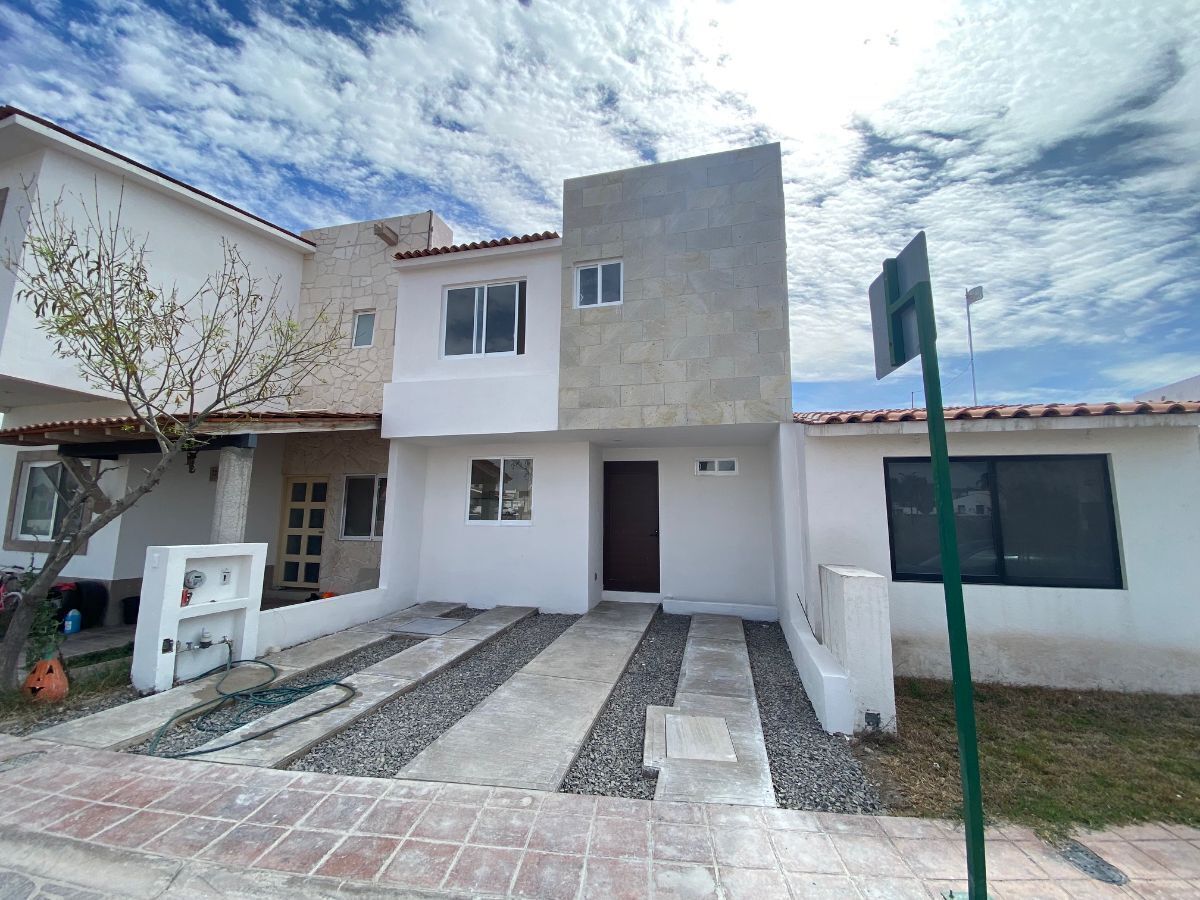
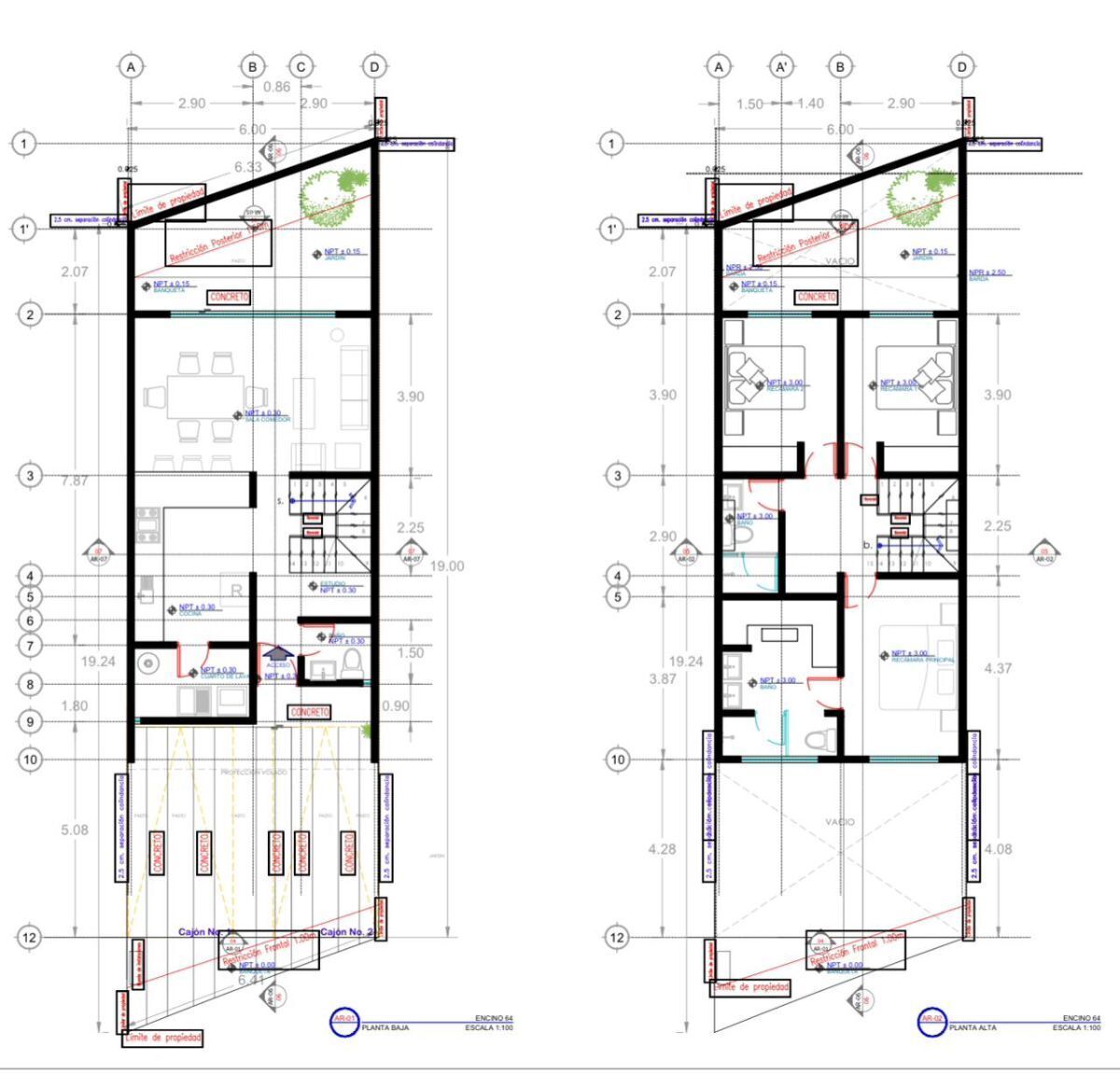
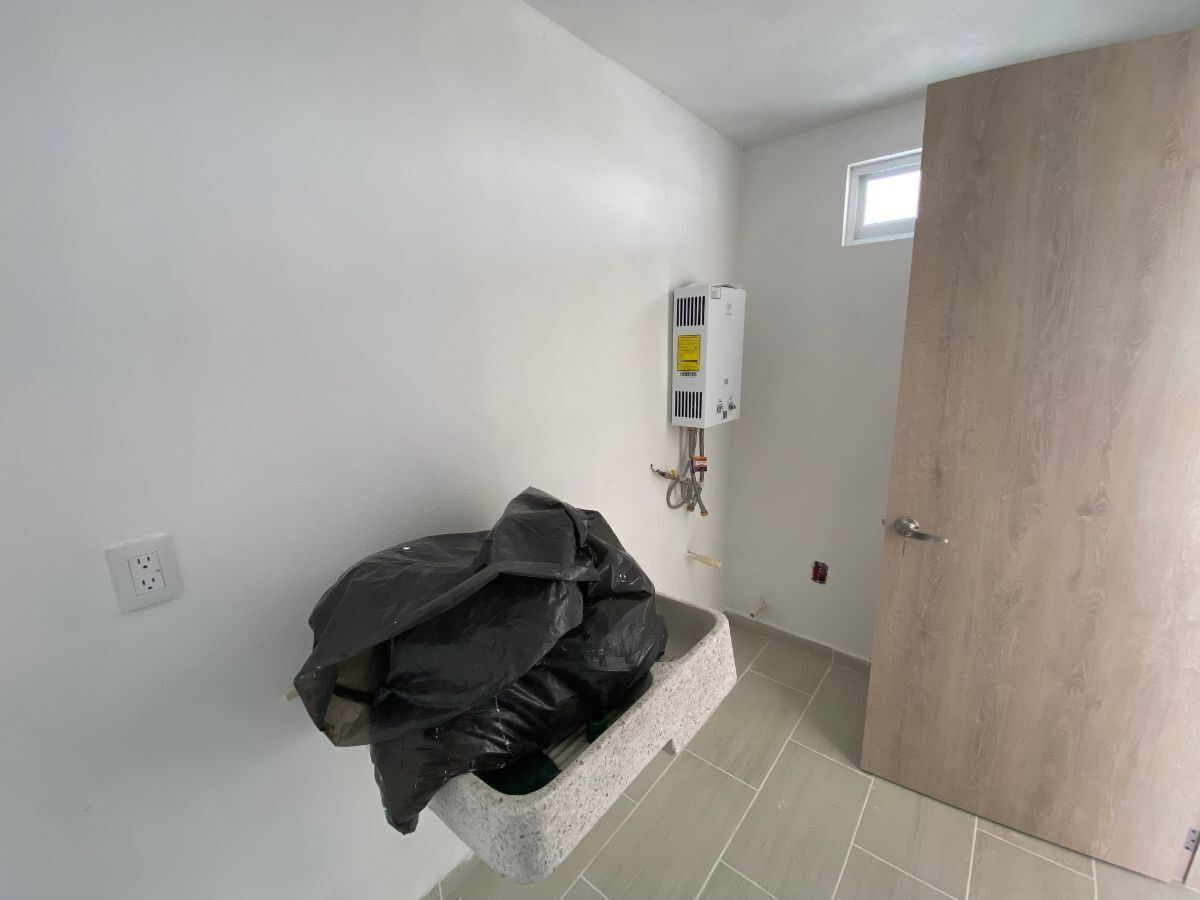

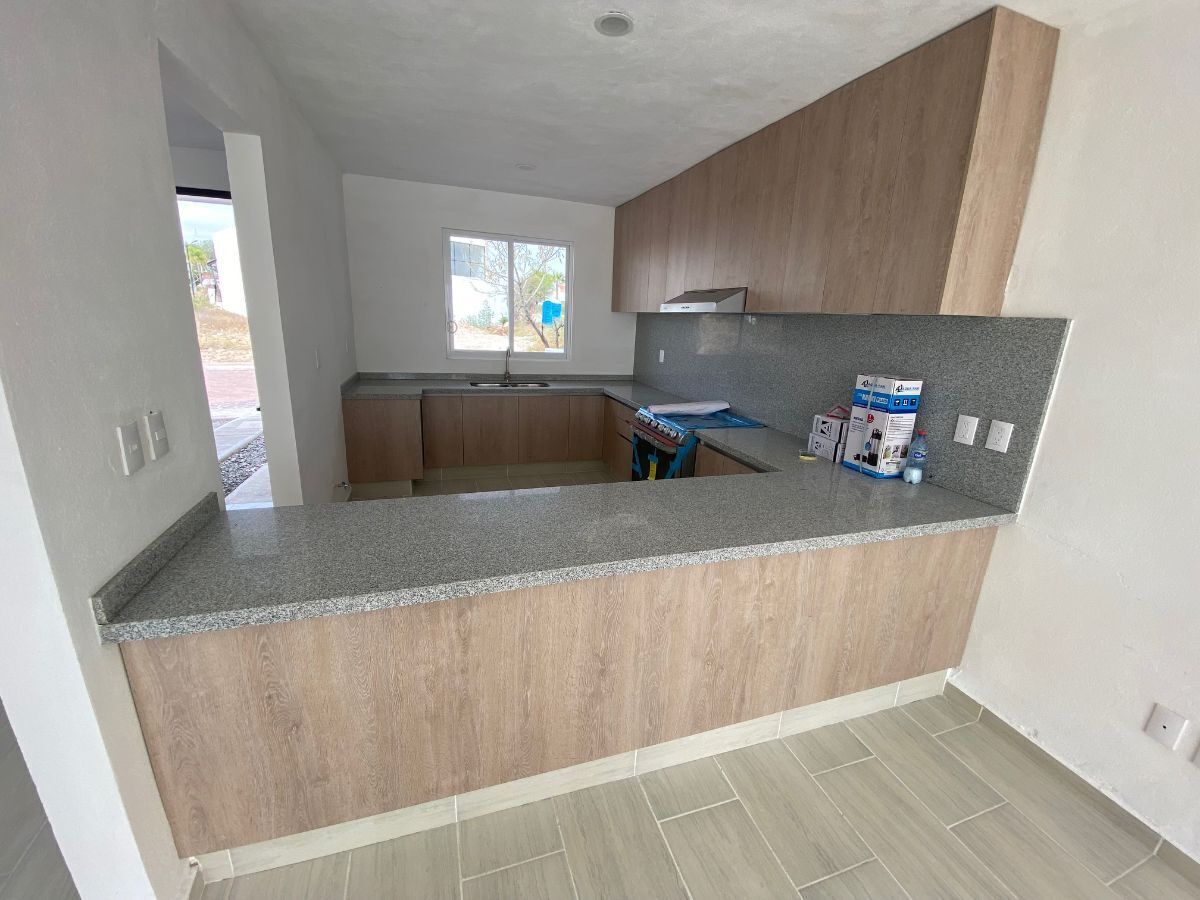
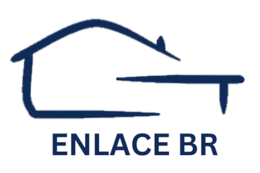
LAND 115 M2
CONSTRUCTION 130 M2
GROUND FLOOR
Garage for two cars, half a guest bathroom, small study, kitchen with granite countertop, laundry room with access from the kitchen, living room dining room with access to the garden and small outdoor room.
TALL FLOOR
2 secondary bedrooms that face the garden, closet and shared full bathroom.
Master bedroom facing the front of the house with dressing room and full bathroom with double sinks.
Model in pre-order and will be delivered starting in May 2024TERRENO 115 M2
CONSTRUCCION 130 M2
PLANTA BAJA
Cochera para dos autos, medio baño de visitas, pequeño estudio, cocina integral con cubierta de granito, cuarto de lavado con acceso desde la cocina, estancia sala comedor con acceso al jardín y pequeña sala exterior.
PLANTA ALTA
2 recamaras secundarias que dan hacia el jardín, closet y baño completo compartido.
Recamara principal hacia el frente de la casa con vestidor y baño completo con doble lavamanos.
Modelo en preventa y se entrega en apartir de mayo del 2024
