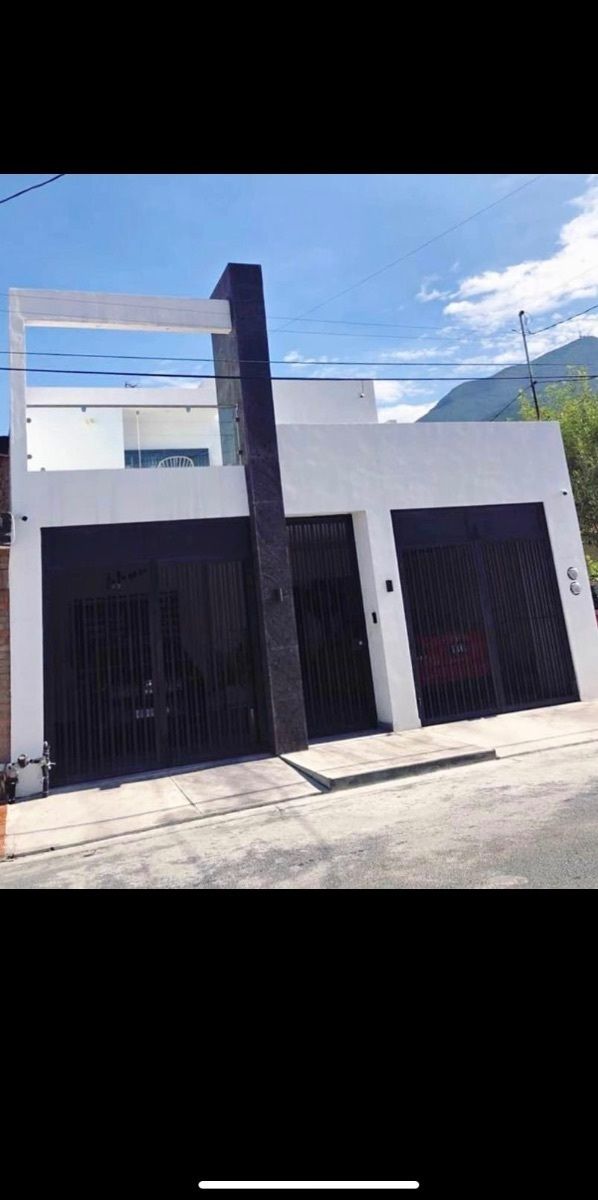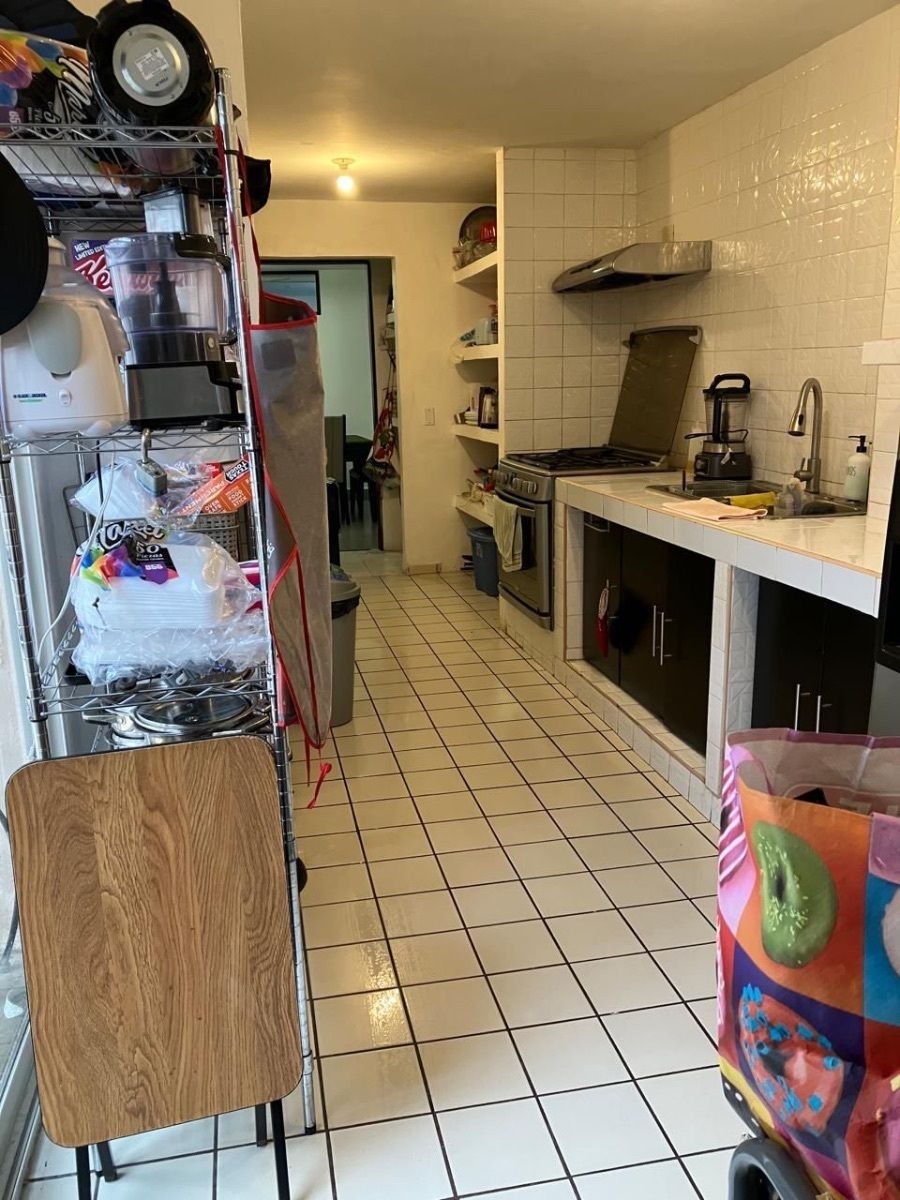





HOUSE FOR SALE COL. VALLE DEL CONTRY $6,100,000
✅Free of Liens.
✅No debts.
Valle del Contry
2-story house
-241M2 of construction
-169M2 of land
FAÇADE
-Covered garage for 2 cars, double-height wall in black stone, balcony with tempered glass.
*double electric gate (4 controls)
*security gate (door), electric magnetic with intercom (monitor screen camera and audio).
*closed circuit with 5 cameras, monitor in the entrance hall and option to install it on the cell phone.
GROUND FLOOR
-Double-height entrance hall with natural lighting, with vertical garden wall (artificial)
-small office (with mini-split and electric blind).
-1/2 bathroom, vanity mirror with LED light and marble sink.
-living room and dining room area separated; mirror wall in dining room.
-wide staircase adapted for large feet, with stainless steel handrail.
Cement kitchen with tiles.
-Interior laundry room.
-small patio with grill.
UPPER FLOOR
-1 main bedroom with mini-split, has a large terrace with floor lighting and multiple outlets, has a walk-in closet with furniture
-2 secondary bedrooms (1 with full bathroom and walk-in closet with furniture, the second with a small closet with doors; both bedrooms with retractable chandelier/fan and mini-split.
*fiber optic entry for internet on both floors.
2 fiberglass planters (1 meter long) in patio and garage.
GM-JFCASA EN VENTA COL. VALLE DEL CONTRY $6,100, 000
✅Libre de Gravamen.
✅Cero adeudos.
Valle del Contry
Casa habitación 2 pisos
-241M2 de construcción
-169M2 de Terreno
FACHADA
-Cochera techada para 2 autos ,muro doble altura en cantera negra, balcón con vidrio templado.
*doble portón eléctrico (4 controles)
*reja de seguridad (puerta), magnética eléctrica con portero (pantalla monitor cámara y audio).
*circuito cerrado con 5 cámaras, monitor en el recibidor y opción de instalarlo en el celular.
PLANTA BAJA
-Recibidor doble altura e iluminación natural, con pared de jardín vertical (artificial)
-pequeña oficina (con minisplit y persiana eléctrica).
-1/2 baño, espejo de vanidad con luz led y lavabo de mármol.
-área de sala y comedor separados; pared de espejo en comedor.
-escalera amplia y adaptada a pie grande, con pasamano de acero inoxidable.
Cocina de cemento con azulejo.
-Lavandería al interior.
-pequeño patio con asador.
PLANTA ALTA
-1 recámara principal con minisplit, cuenta con amplia terraza con iluminacion en piso y múltiples enchufes, cuenta con walking clóset con muebles
- 2 recámaras secundarias (1 con baño
Completo y walking clóset con muebles, la segunda con pequeño clóset con sus puertas; ambas recámaras con candil /abanico retráctil y minisplit.
*entrada de fibra óptica para el internet ambas plantas.
2 jardineras de fibra de vidrio (1 metro largo) en patio y cochera.
GM-JF

