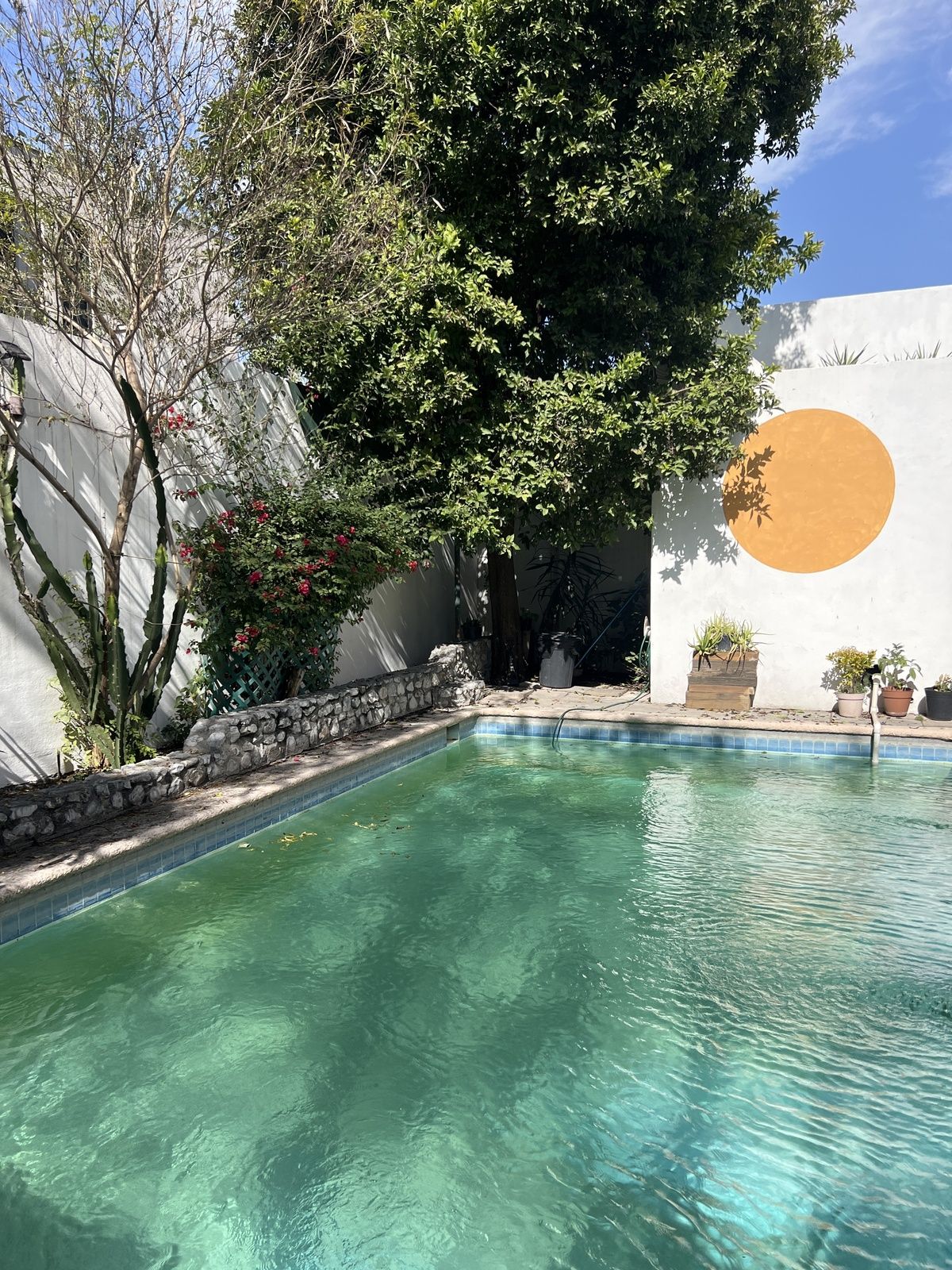





House for sale with pool and garden
• Lot: 354.7 m²
• Construction: 339 m²
• Style: Contemporary Mediterranean, with brick details and wrought iron doors.
First level:
• Covered garage for two cars, with an option for a third.
• Entrance hall.
• Full bathroom.
• Storage room.
• Main living and dining room.
• Television room.
• Secondary dining room.
• Integral kitchen.
• Service room and laundry.
• Exits to the garden, pool, and full bathroom outside.
Second level:
• Master bedroom: Walk-in closet, bathroom with tub and shower, and exit to private terrace.
• Second bedroom: Full bathroom, study area, and balcony with street view.
• Third bedroom: Full bathroom and wall closet.
Third level:
• Study with wall closet.
• Exit to a terrace with panoramic view.
The house has large windows that offer pleasant views in all areas.Casa en venta con alberca y jardín
• Terreno: 354.7 m²
• Construcción: 339 m²
• Estilo: Mediterráneo contemporáneo, con detalles en ladrillo y puertas de forja.
Primer nivel:
• Cochera techada para dos autos, con opción a un tercero.
• Recibidor.
• Baño completo.
• Bodega.
• Sala y comedor principal.
• Sala de televisión.
• Comedor secundario.
• Cocina integral.
• Cuarto de servicio y lavandería.
• Salidas al jardín, alberca y baño completo en exterior.
Segundo nivel:
• Recámara principal: Walk-in closet, baño con tina y regadera, y salida a terraza privada.
• Segunda recámara: Baño completo, área de estudio y balcón con vista a la calle.
• Tercera recámara: Baño completo y closet de pared .
Tercer nivel:
• Estudio con clóset de pared.
• Salida a una terraza con vista panorámica.
La casa cuenta con grandes ventanales que ofrecen vistas agradables en todas las áreas.
Colinas de San Jerónimo, Monterrey, Nuevo León

