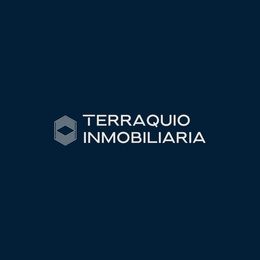




To the west of the city, located in Monterrey Municipality, it offers you an environment of security, tranquility, and beautiful views. With shopping centers 10 minutes away, Centro Médico Muguerza Cumbres 5 minutes away, and an educational offer with excellent schools at all levels.
Beautiful three-level corner house with surplus land within a closed subdivision on Av. Cumbres del Sol $4,495,000
• 160.16 m2 of land
• 238.16 m2 of construction
First floor (at street level)
Wide double covered garage with gate
Half social bathroom
Living room (wall covered in mirror)
Dining room
Integral kitchen quartz moon, equipped with double sink, stove, and hood
Spacious patio with surplus covered Interceramic floor
Second floor
Wide stay
Master bedroom with walking closet and full bathroom (shower with screen)
2 secondary bedrooms with dressing room and full bathroom (shower with screen)
Third floor
Wide stay (social area, fourth bedroom or office)
Full bathroom
Closed laundry
Terrace-Roof garden with bar, grill, and water intake.
Additional equipment:
Sheer blinds (living room and kitchen)
3 minisplits (master bedroom, secondary bedroom, and stay)
4.5 bathrooms
3 screens in full bathrooms (bedrooms)
Boiler
Washer and dryer
Bar and grill
Ironwork throughout the house
Surplus patio stuccoed, covered Interceramic, and painted
Subdivision amenities:
Clubhouse
Pool
Soccer and basketball court
Controlled access by surveillance booth
24/7 securityAl poniente de la ciudad, ubicada en Municipio de Monterrey, te ofrece un ambiente de seguridad, tranquilidad y hermosas vistas. Con centros comerciales a 10 minutos, Centro Médico Muguerza Cumbres a 5 minutos y una oferta educativa con excelentes colegios en todos los niveles.
Hermosa casa de tres niveles en esquina con terreno excedente dentro de fraccionamiento cerrado sobre Av.
Cumbres del Sol $4,495,000
• 160.16 m2 de terreno
• 238.16 m2 de construcción
Primer piso (a nivel de calle)
Amplia cochera doble techada con portón
Medio baño social
Sala (muro forrado en espejo)
Comedor
Cocina integral cuarzo luna, equipada con doble tarja,
estufa y campana
Patio amplio con excedente forrado piso Interceramic
Segundo piso
Amplia estancia
Recámara principal con walking closet y baño completo
(regadera con cancel)
2 recámara secundaria con vestido y baño completo
(regadera con cancel)
Tercer piso
Amplia estancia (área social, cuarta recamara u oficina)
Baño completo
Lavandería cerrada
Terraza-Roof garden con barra, parrilla y toma de agua.
Equipamiento adicional:
Persianas sheer (sala y cocina)
3 minisplit (recámara principal, recámara secundaria y
estancia)
4.5 baños
3 canceles en baños completos (recámaras)
Boiler
Lavadora y secadora
Barra y parrilla
Herrería en toda la casa
Patio excedente estucado, forrado Interceramic y pintado
Amenidades del fraccionamiento:
Casa Club
Alberca
Cacha de fútbol y basquetbol
Acceso controlado por caseta de vigilancia
Seguridad 24/7
