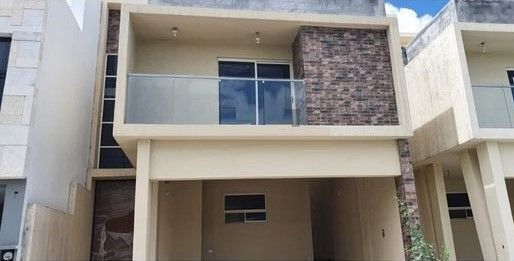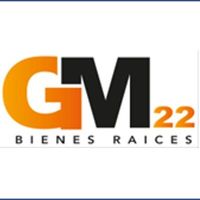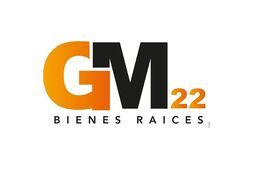





Measures:
Land 148.25 m2
Construction: 261.03m2
Features
Access control
Security booth
Underground utility network
Separate access to the house
Double roofed garage
Garden key in hallway
Service corridor
Double-height entrance hall
Guest bathroom
Sala
Dining room
Kitchen
Area for boiler
Master bedroom with dressing room and full bathroom and terrace
2 secondary bedrooms both with dressing room and full bathroom each
Toilet pool
White area as the case may be
Family stay
Laundry/service room
Full bathroom on the third level
Tiling yard
Third level front terrace
Rear terrace on the third level with mountain view
Pool with:
Venetian lining throughout the pool area
Hydraulic system in the pool
Hydropneumatic equipment for cleaning
Filling and filling system
Drainage system
Vacuum system for cleaning
• Note: Specifications, features, images and prices are illustrative and may change or vary without notice.Medidas:
Terreno 148.25m2
Construcción: 261.03m2
Características
Control de acceso
Caseta de vigilancia
Red de servicios subterráneos
Acceso independiente a la casa
Cochera doble techada
Llave jardinera en pasillo
Pasillo de servicio
Recibidor con doble altura
Baño de visitas
Sala
Comedor
Cocina
Área para boiler
Recamara principal con vestidor y baño completo y terraza
2 recamaras secundarias ambas con vestidor y baño completo cada una
Pileta de aseo
Área de blancos según sea el caso
Estancia familiar
Lavandería/ cuarto de servicio
Baño completo en tercer nivel
Patio de tendido
Terraza frontal tercer nivel
Terraza posterior en tercer nivel con vista a la montaña
Alberca con:
Forro de veneciano en toda el área de alberca
Sistema hidráulico en alberca
Equipo hidroneumático para su limpieza
Sistema de llenado y rellenado
Sistema de drenado
Sistema de aspirado para su limpieza
• Nota: Las especificaciones, características, imágenes y precios son ilustrativos y pueden cambiar o variar sin previo aviso.

