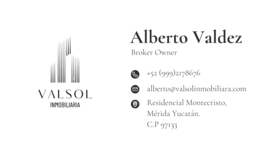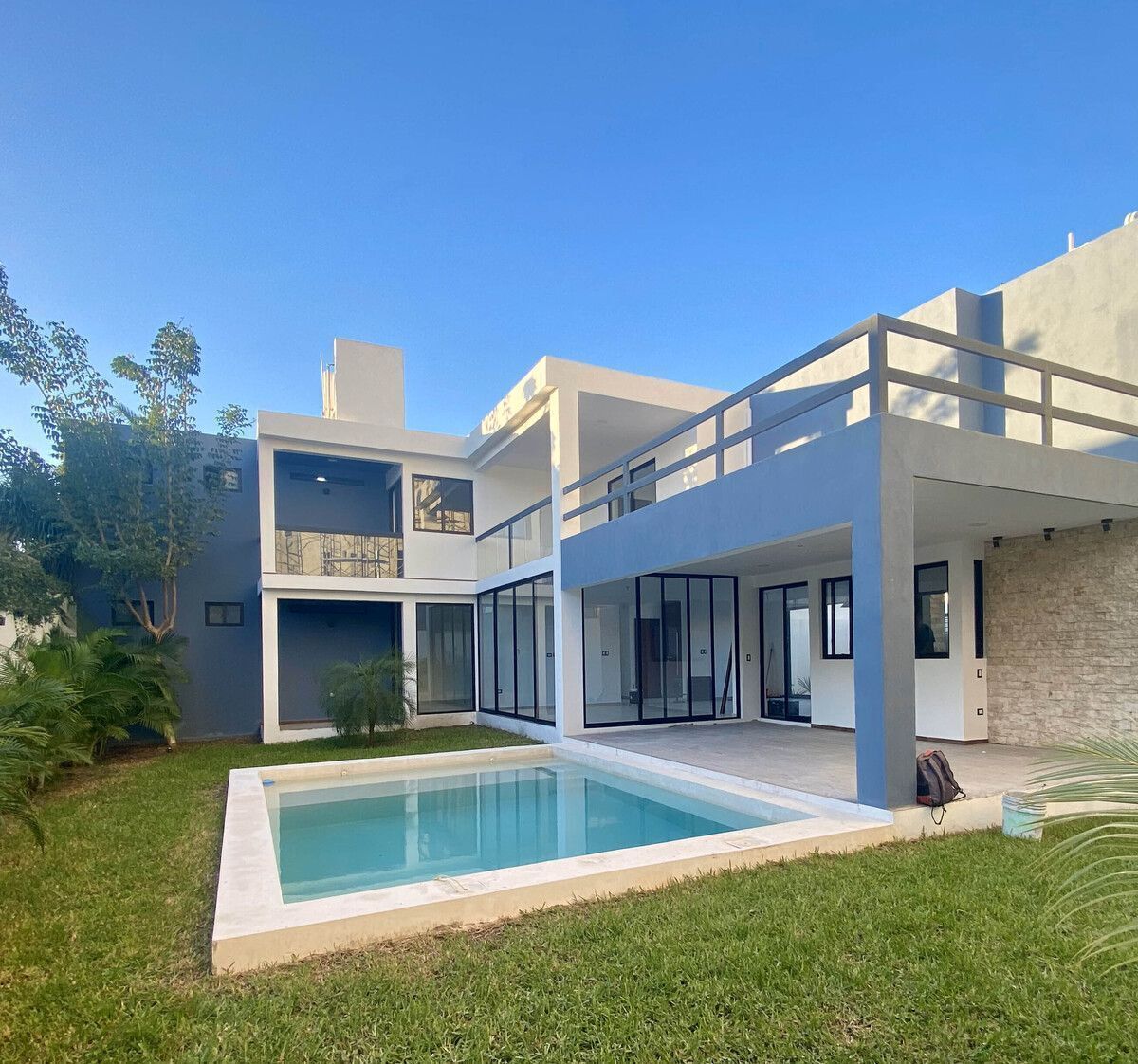
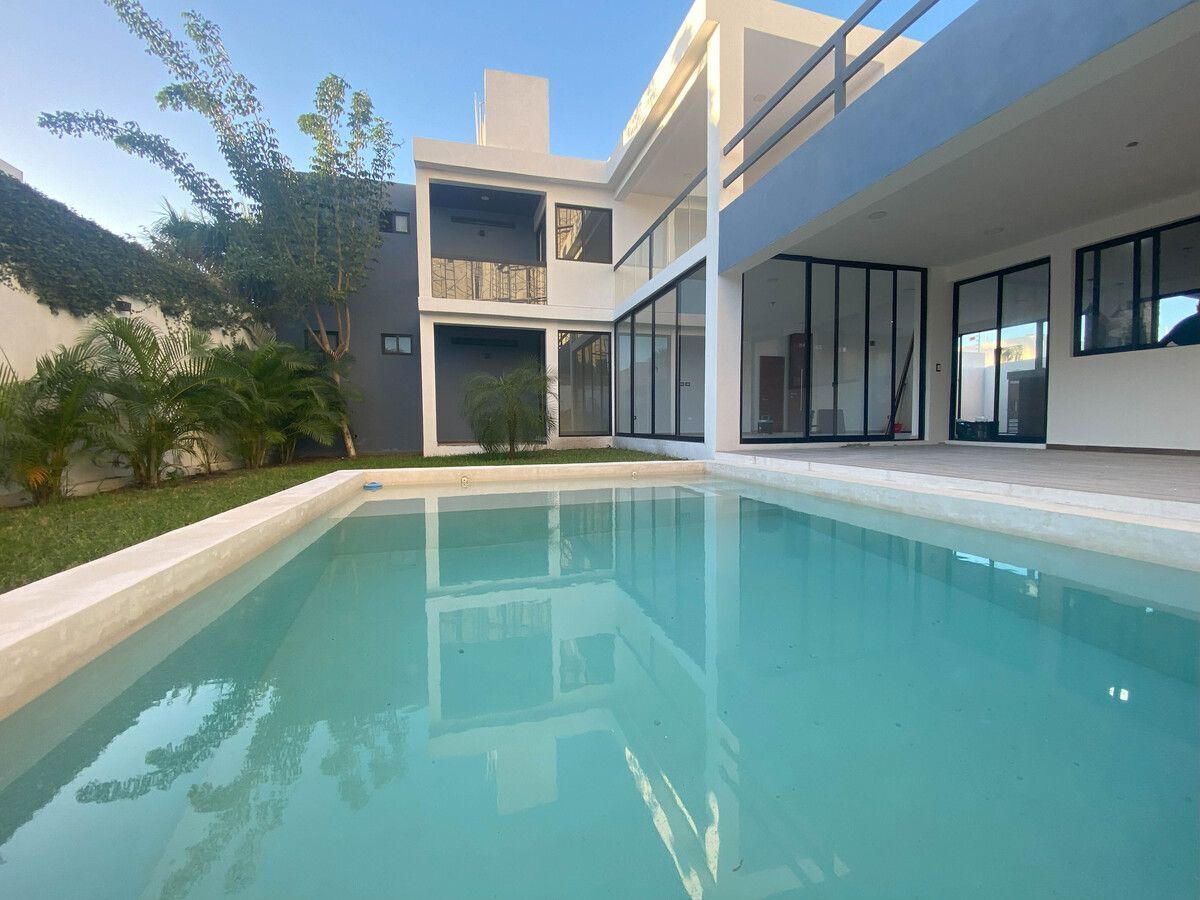


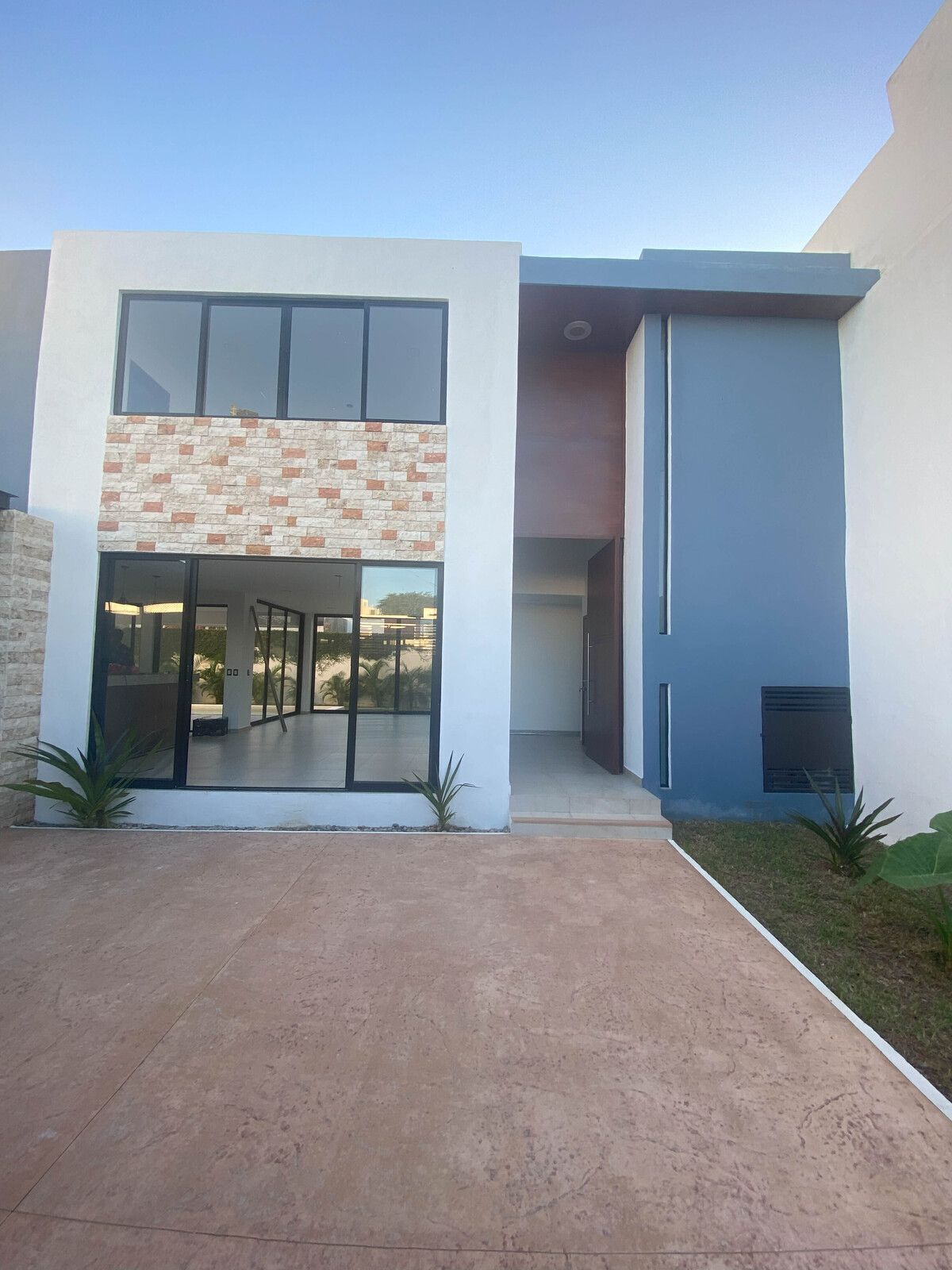
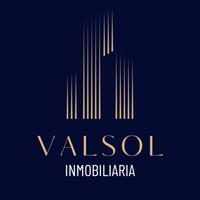
Beautiful 2-story house with a privileged location in the Altabrisa area with quick access to the ring road, surrounded by shopping centers, hospitals, schools, and all kinds of businesses.
Land: 440 m² (irregular)
Construction: 343 m²
Distribution
Ground Floor:
-Bedroom (4 x 4.70 m) with walk-in closet and bathroom (2.10 x 5.6 m), private terrace
-Living and dining room (5.15 x 8.20 m)
-Kitchen (4 x 4 m) with granite countertops and tzalam wood cabinets
-Service room (2.1 x 3.5 m) ready for any installation
-Terrace in front of the pool (4 x 6 m)
-Half bathroom (1 x 2.5 m)
-Pool (4.30 x 6.30 m) with chukum finish
Garage for 4 vehicles (2 covered) with stamped floor
-Main entrance with double height and tzalam wood door (1.6 x 5.8 m)
Upper Floor:
-Bedroom (4 x 4.70 m) with private bathroom and terrace
-Master bedroom (4.6 x 5.6 m) with walk-in closet (4 x 4 m) and bathroom with tub, private terrace
Luxury details:
Marble countertops in the bathrooms
Cedar doors
Interior floors of daltile (.60 x .60 m) and wood-like tiles on terraces
Illuminated pool with colors
Underground drainage system
Water pressurizer for bathrooms and kitchen
Underground cistern (1100 L) and 750 L water tank
LP stationary tank (300 L)
High-end Bticino switches
Perimeter walls with decorative lamps
Ready for air conditioning
Electricity 220 and 110 volts
Green areas and illuminated garden
Reserved with $50,000
The images are for illustration purposes and may vary from the final product.
Prices and availability valid as of January 28, 2025.Hermosa casa de 2 pisos con ubicación privilegiada en la zona de Altabrisa con acceso rápido a periférico, rodeado de centros comerciales, hospitales, escuelas y comercios de todo tipo
Terreno: 440 m² (irregular)
Construcción: 343 m²
Distribución
Planta Baja :
-Habitación (4 x 4.70 m) con closet vestidor y baño (2.10 x 5.6 m), terraza privada
-Sala y comedor corrido (5.15 x 8.20 m)
-Cocina (4 x 4 m) con mesetas de granito y muebles de madera de tzalam
-Cuarto de servicio (2.1 x 3.5 m) listo para cualquier instalación
-Terraza frente a la piscina (4 x 6 m)
-Medio baño (1 x 2.5 m)
-Piscina (4.30 x 6.30 m) con acabado chukum
Garaje para 4 vehículos (2 techados) con piso estampado
-Entrada principal de doble altura con puerta de madera tzalam (1.6 x 5.8 m)
Planta Alta :
-Habitación (4 x 4.70 m) con baño privado y terraza
-Habitación principal (4.6 x 5.6 m) con closet vestidor (4 x 4 m) y baño con tina,
terraza privada
Detalles de lujo :
Mesetas de mármol en los baños
Puertas de cedro
Pisos interiores de daltile (.60 x .60 m) y tipo duela en terrazas
Piscina iluminada con colores
Sistema de drenaje subterráneo
Presurizador de agua para baños y cocina
Cisterna subterránea (1100 L) y tinaco de 750 L
Tanque estacionario LP (300 L)
Apagadores Bticino de gama alta
Muros perimetrales con lámparas decorativas
listas para aires acondicionados
Energía eléctrica 220 y 110 voltios
Áreas verdes y jardín iluminado
Apartado con $50,000
Las imágenes son con propósito de ilustración y pueden variar del producto final.
Precios y disponibilidad vigentes al 28 enero 2025

