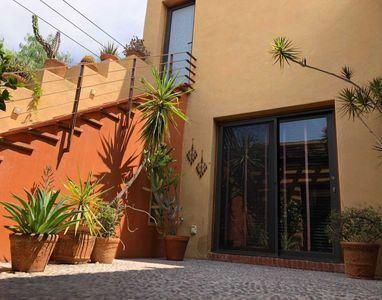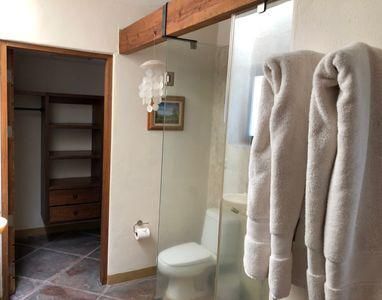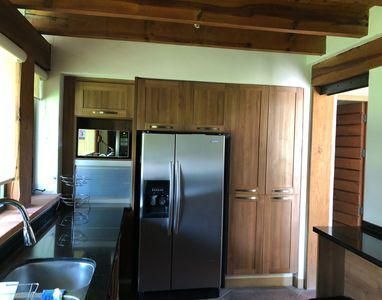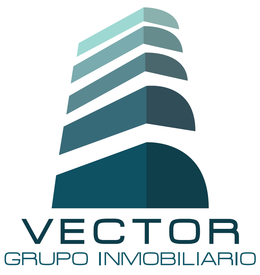





Rent an incredible one-level house in Querétaro inside Balvanera Golf Polo & Country Club, one of the most exclusive subdivisions in the city, and one of its lungs, since it has more than 6,000 hectares of forest, strict 24/7 security, golf course, polo club, club house with pool, gym, grills, tennis and soccer fields, equestrian club, boutique hotel, restaurants, garden and much more.
Each small private house of 8 single-level houses or villas, designed by the famous and award-winning Arq. Miguel Concha. The villas connect to a large mature garden area with pool, jacuzzi, sundeck, grills and terrace.
The single-level house/villa has 5 spacious bedrooms each with a full bathroom and dressing room, living room and dining room with beautiful view of the internal patio and 2 terraces, kitchen with breakfast bar and granite iron and pantry, service room with full bathroom, covered laundry area, cellar, cistern with a capacity of 10,000 and stationary gas. The property has excellent finishes, finely carved wood giving it a homely touch and, although it has a thermal system, it has a fireplace, 2 Terraces, Construction Area: 311 m2, Land Area of 575.75 m2.
*C* BUT
JO
31/AUGUST/2023Renta de increíble casa de un nivel en Querétaro adentro de Balvanera Golf Polo & Country Club uno de los fraccionamientos más exclusivos de la Ciudad, además uno de los pulmones de la misma ya que cuenta con más de 6000has de bosque, estricta vigilancia 24/7, campo de Golf, Club de Polo, Casa Club con alberca, Gimnasio, Asadores, Canchas de tenis y de futbol, Club Hípico, Hotel boutique, Restaurantes, huerto y mucho más.
Cada en pequeña privada de 8 casas o villas de un nivel, diseñadas por el famoso y galardonado Arq. Miguel Concha. Las villas se conectan a una gran área de jardín maduro con alberca, jacuzzi, asoleadero, asadores y terraza .
La casa/villa de un nivel cuenta con 5 amplias habitaciones cada una con baño completo y vestidor, Sala y comedor con hermosa vista al patio interno y 2 terrazas, cocina integral con barra desayunadora y plancha de granito y alacena, cuarto de servicio con baño completo, área de lavado techada, bodega, cisterna con capacidad de 10,000 y gas estacionario. La propiedad cuenta con excelentes acabados maderas finamente talladas dándole un toque hogareño y a pesar de que cuenta con un sistema térmico tiene chimenea 2 Terrazas Superficie de Construcción 311 m2 Superficie de terreno de 575.75 m2
*C* MA
JO
31/AGOSTO/2023

