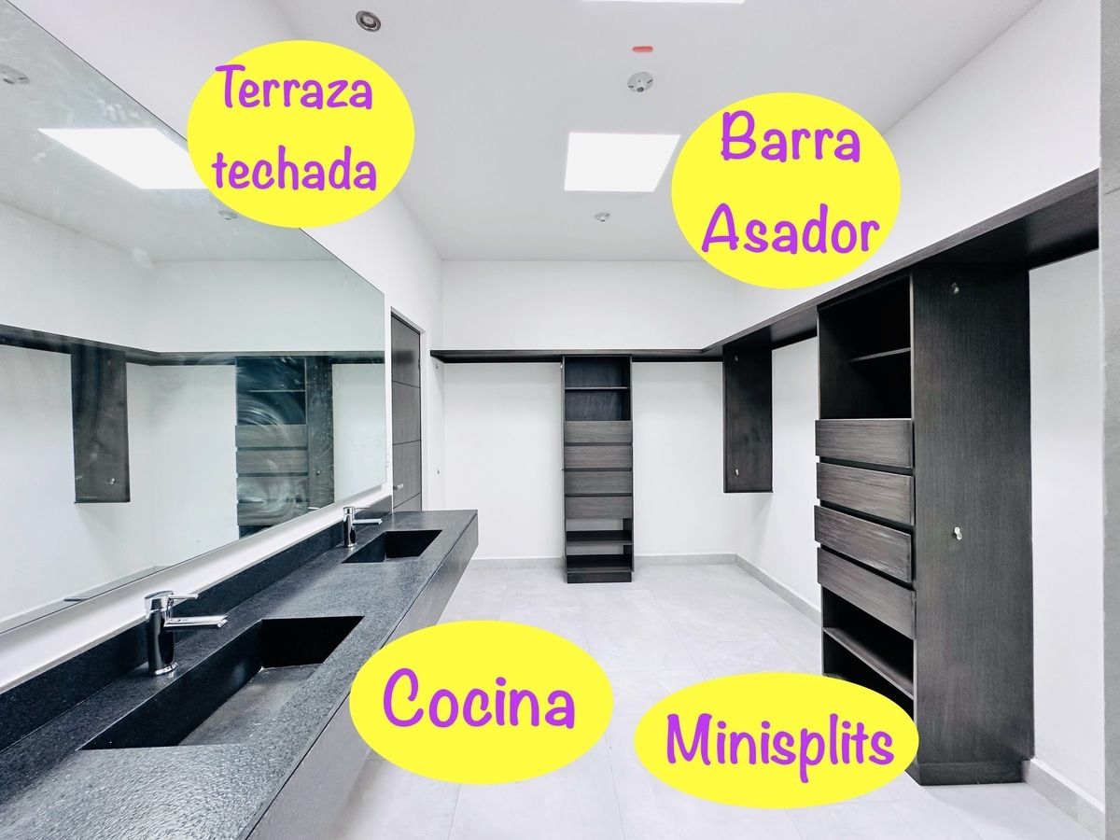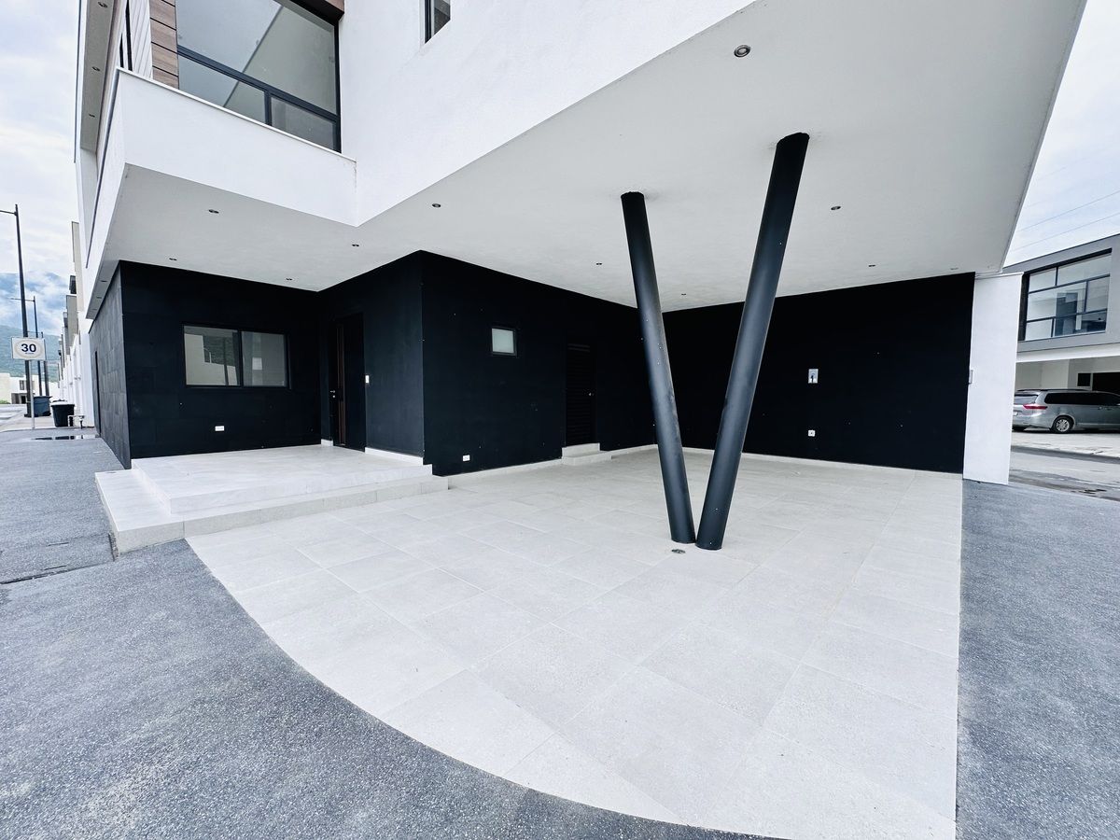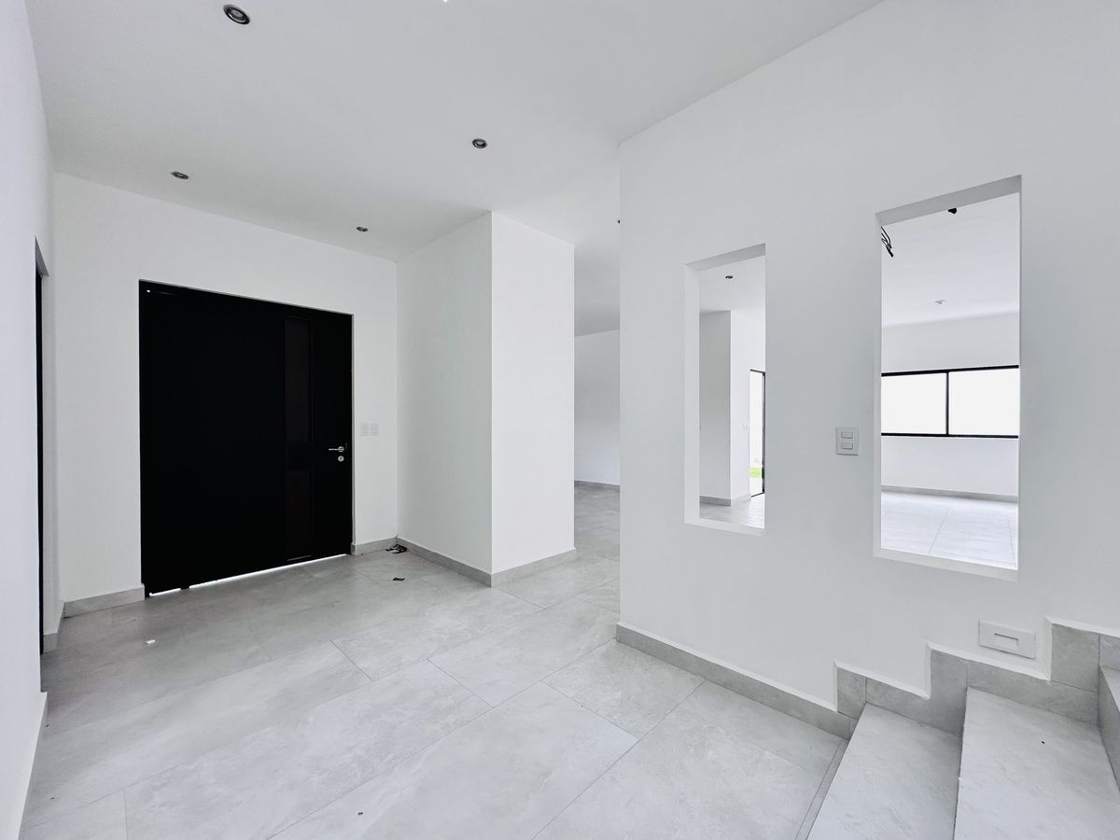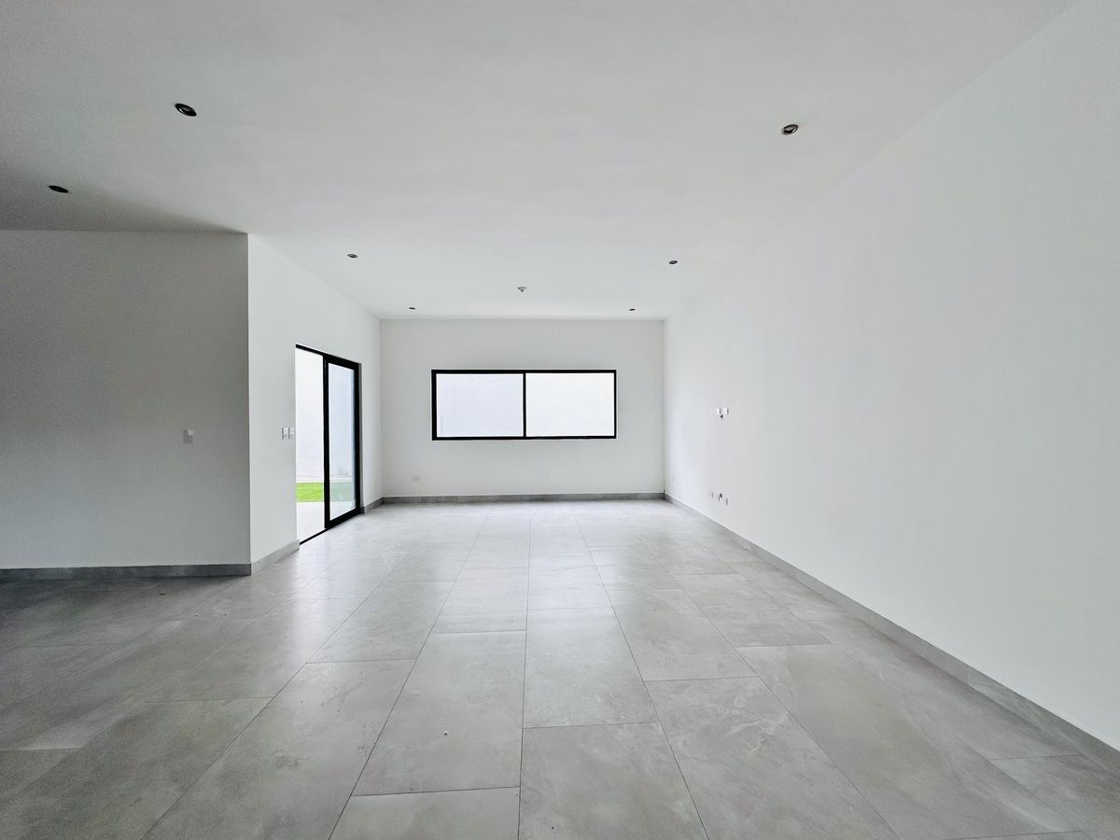





(SRE) HOUSE FOR SALE IN ALTARES RESIDENTIAL, NATIONAL HIGHWAY - With Integral Kitchen, Closets, and Windows, very close to Ave. National Highway
Exclusive urban concept of residences in a private subdivision with a security booth, perimeter walls, and amenities such as a pool, grills, gym, etc.
NEW Minimalist style residence
GROUND FLOOR:
• Covered Garage for 3 Cars
• Reception
• 1/2 Guest Bathroom
• Living-Dining Room with large window towards the terrace and garden
• Integral Kitchen
• Patio
• Garden
• Covered terrace with grill bar
• Storage Room
UPPER FLOOR:
• Master Bedroom with bathroom and walk-in closet.
• 2 Secondary Bedrooms, each with bathroom and walk-in closet
• TV Room
• Laundry
EQUIPMENT:
• Integral Kitchen
• Exclusive design wardrobes
• Tempered Glass Shower Doors in Bathrooms
• Mirrors in Bedrooms and Guest Bathrooms
• Semi-solid interior doors
• Rectangular format flooring indoors
• Porcelain flooring in Bedrooms
• Preparation for mini-splits in all areas
• Preparation for lighting spots
NOTE:
Includes 3 Mini-splits
AMENITIES OF THE SUBDIVISION
• Clubhouse
• Pool with wading pool
• Gym
• Recreational park
• Co-work area
• 24-hour Security Booth
• Closed Circuit Cameras
• Perimeter wall
Get to know it, it is a dream house connected with nature that can be your reality!!!
_____________________________________________________________
IMPORTANT NOTE: The information and measurements mentioned here are approximate and should be verified with the corresponding documentation and do not contractually bind our company. The values expressed refer to the latest information collected, which should be confirmed. Photographs are not binding or contractual.(SRE) CASA EN VENTA EN ALTARES RESIDENCIAL , CARRETERA NACIONAL – Con Cocina Integral, Closets y Canceleria, muy cerca de Ave. Carretera Nacional
Exclusivo concepto urbano de residencias en Fraccionamiento privado con caseta de vigilancia, bardas perimetrales y amenidades como alberca, asadores, gym, etc
NUEVA Residencia estilo Minimalista
PLANTA BAJA:
• Cochera Techada Para 3 Autos
• Recibidor
• 1/2 baño de Visitas
• Sala Comedor con ventanal amplio hacia la terraza y jardín
• Cocina Integral
• Patio
• Jardin
• Terraza techada con barra asador
• Bodega
PLANTA ALTA:
• Recamara Principal con baño y Vestidor walk-in.
• 2 Recamaras Secundarias, cada una con baño y Vestidor walk-in
• Estancia de TV
• Lavanderia
EQUIPAMIENTO :
• Cocina Integral
• Roperias de diseño exclusivo
• Canceles de Cristal Templado en Baños
• Espejos en Baños de Recámaras y de Visitas
• Puertas interiores semisólidas
• Piso de formato rectangular en interior
• Duela Porcelánica en Recámaras
• Preparacion para minisplits en todas las areas
• Preparacion Spots de iluminacion
NOTA :
Incluye 3 Minisplits
AMENIDADES DEL FRACCIONAMIENTO
• Casa Club
• Alberca con chapoteadero
• Gym
• Parque recreativo
• Área Co-work
• Caseta de Vigilancia las 24 hrs
• Circuito de Camaras Cerrado
• Barda perimetral
Conócela, es una casa de sueño conectada con la naturaleza que puede sertu realidad!!!
_____________________________________________________________
NOTA IMPORTANTE : La información y medidas aquí citadas son aproximadas y deberán verificarse con la documentación correspondiente y no compromete contractualmente a nuestra empresa. Los valores expresados refieren a la ultima información recabada, los cuales deberán confirmarse. Fotografías no vinculantes ni contractuales.
A1

