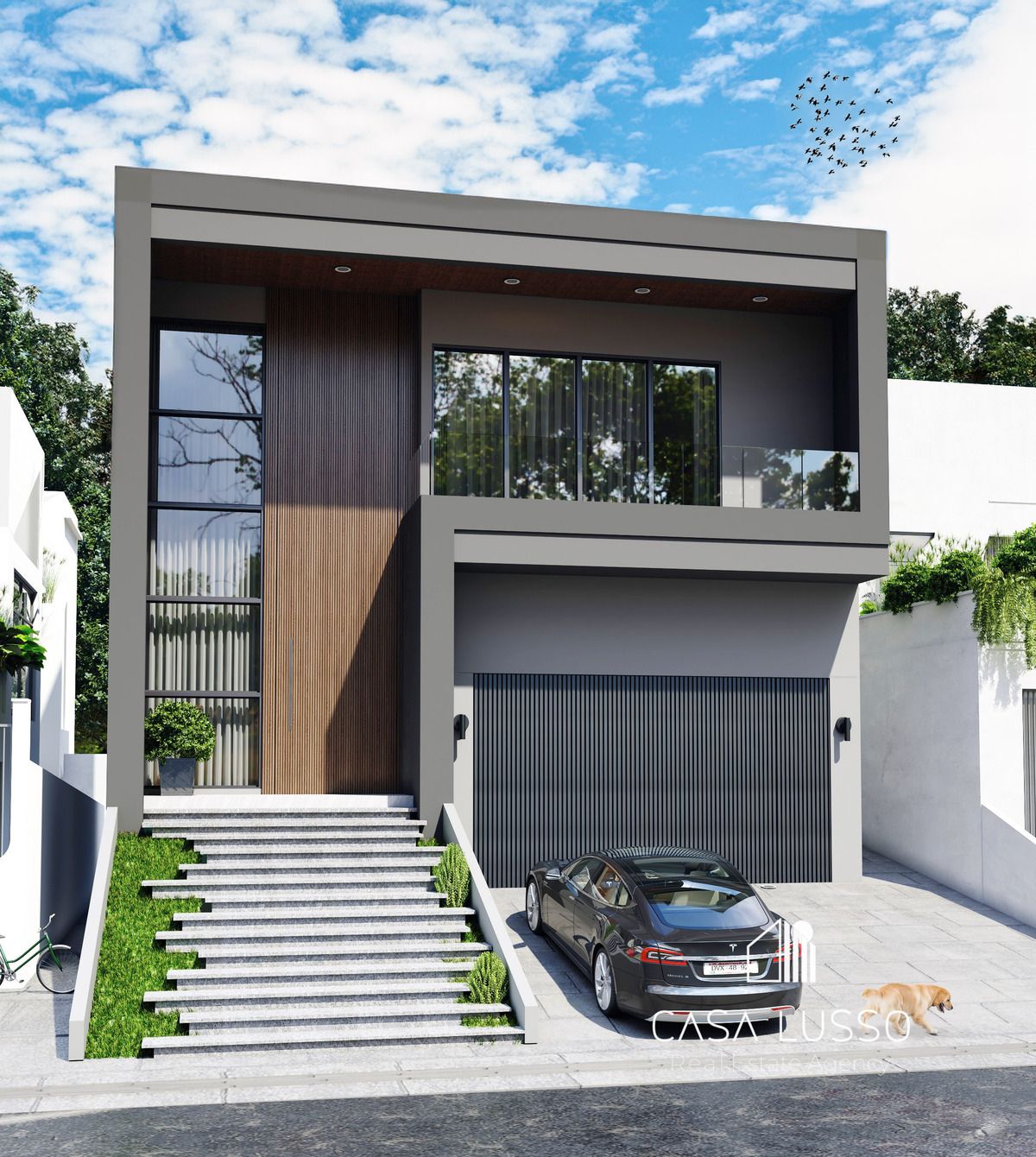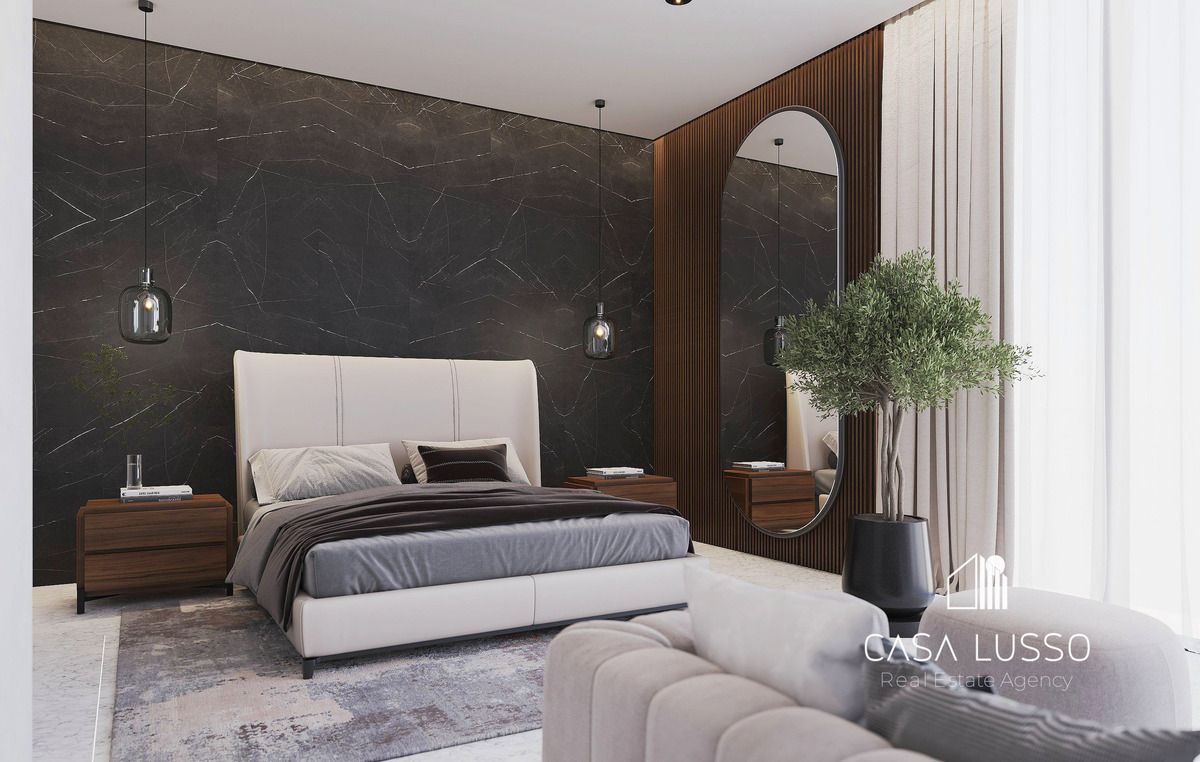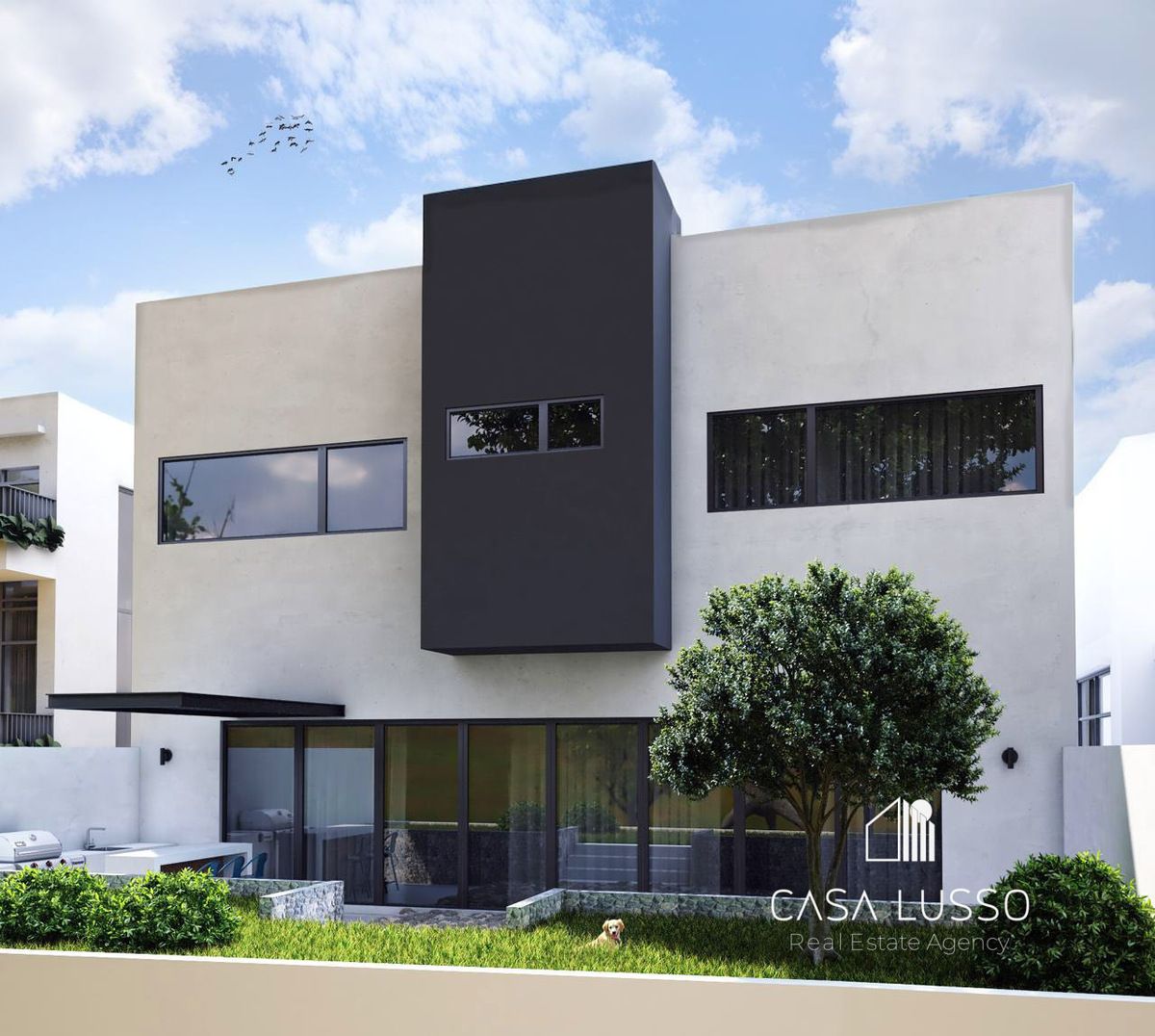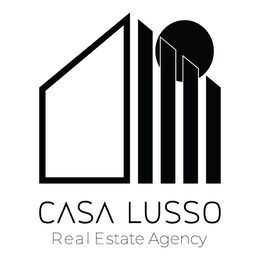




GROUND FLOOR DISTRIBUTION
• Entrance hall with double height.
• Garage for 2 cars with closet and machine room.
• Living - Dining room.
• Integral kitchen with pantry.
• Laundry room
• Half bathroom.
• Terrace and Garden.
UPPER FLOOR DISTRIBUTION
• Living room.
• Master bedroom with walk-in closet and full bathroom.
• 2 secondary bedrooms with walk-in closet and full bathroom.
• Study.
-----EQUIPMENT
WINDOWS:
• Made of 3" aluminum in black color, and double translucent colorless conventional glass of 4 mm. Includes mosquito nets.
BATHROOM FURNITURE
• White toilet brand Castel or similar
• White sink brand Castel or similar.
BATHROOM ACCESSORIES
• Mixer tap for sink Damasco Alto brand Castel or similar.
• Square shower Moran Castel, or similar.
• Single lever in showers: chrome Moran brand Castel or similar.
• Drains in black finish.
• Accessories for hanging towels and toilet paper.
*Note: Mirrors not included.
KITCHEN ACCESSORIES
• Long or double sink made of stainless steel brand Moorefield model victoria or similar.
• Mixer tap brand Castel.
• Electric grill.
• Hood.
EQUIPMENT
• Plastic cistern with a capacity of 2,800 liters and hydro-pneumatic system.
• Hydraulic piping: Brand Tuboplus (thermofused).
• Electric boiler.
• Package unit of 5 tons cold/heat
• Irrigation system in green areas.
• Automated wrought iron gate for garage in dark gray, with button panel and 2 access controls.
• Solar panel system with inverter interconnected to CFE.
CARPENTRY
• Made of oak veneer
• Semi-solid interior doors and oak veneer.
• Main door made of solid wood and/or wrought iron with oak veneer.
• Oak veneered baseboards.
INTEGRAL KITCHEN
• Made of oak veneer and/or high gloss panel.
• Doors and lower drawers with gola opening in black color, Blum hinges and Herrasa brand rails, as applicable; upper doors in push system, with Blum hinges.
• Countertop for bar and island in granite or marble
BATHROOM FURNITURE
• - Furniture for sink made of oak veneer, with granite or marble countertop.
• Doors and drawers with handle, Blum hinges and Herrasa brand rails, as applicable.
DRESSING ROOMS and CLOSETS
• Made of oak veneer, Includes: Doors and drawers with handle, Blum hinges and Herrasa brand rails, as applicable. Includes conventional circular tubes. Does not include backs or doors in trunks.
GARDENING: Includes garden soil, grass, and vegetation.
FINISHES
CERAMIC TILES ON FLOORS
• Interior: Porcelain brand Castel or similar.
• Access: Granite with anti-slip texture on steps and landing at access
*Does not include ceramic on garage floor, service hallway, and patio.
CERAMIC IN BATHROOMS
• Ceramic brand Interceramic (or similar).
PAINT:
• Exterior walls finished in vinyl paint brand Sherwin Williams in two coats. Color white, light gray, and dark gray.
• Interior walls finished in vinyl paint brand Sherwin Williams in two coats. Color white and light gray.
• Contrast wall made of recycled plastic wood and/or Rwood with coffee shell for wood imitation on the exterior. (see render).
CONSTRUCTION MATERIAL:
- Exterior walls of the house made of 20 cm Farlic block with thermal resistance of R 12.
- Interior walls of fired red brick.
- Roof slab of lightweight concrete, insulated with 2” polyisocyanurate with thermal resistance of R 12.
- Perimeter walls of 20 cm block.
IMPORTANT.
- The price is valid for 1 month
- In case of requesting any change as provided, it will be analyzed and the extra cost that would entail will be notified before it is carried out.
- Any detail not mentioned in these specifications will be negotiated between the buyer and the builder.
- A 30% down payment is requested to respect the pre-sale price.DISTRIBUCIÓN PLANTA BAJA
• Recibidor en doble altura.
• Cochera para 2 autos con closet y cuarto de máquinas.
• Sala - Comedor.
• Cocina integral con alacena.
• Lavandería
• Medio baño.
• Terraza y Jardín.
DISTRIBUCIÓN PLANTA ALTA
• Estancia.
• Recámara principal con walk-in closet y baño completo.
• 2 recámaras secundarias con walk-in closet y baño completo.
• Estudio.
-----EQUIPAMIENTO
VENTANERÍA:
• Fabricada en aluminio de 3” en color negro, y doble vidrio translucido incoloro convencional de 4 mm. Incluye mosquiteros.
MUEBLES DE BAÑO
• Sanitario color blanco marca Castel o similar
• Lavamanos color blanco marca Castel o similar.
ACCESORIOS DE BAÑO
• Llave mezcladora para lavamanos Damasco Alto marca Castel o similar.
• Ducha Moran Cuadrado Castel, o similar.
• Mono mandos en regaderas: cromados Moran marca Castel o similar.
• Coladeras en acabado negro.
• Accesorios para colgar toallas y papel sanitario.
*Nota: No incluye espejos.
ACCESORIOS DE COCINA
• Tarja larga o doble de acero inoxidable marca Moorefield modelo victoria o similiar.
• Llave mezcladora marca Castel.
• Parrilla eléctrica.
• Campana.
EQUIPO
• Cisterna plástica con capacidad de 2,800 lts y sistema de hidroneumático.
• Tubería hidráulica: Marca Tuboplus (termofusionada).
• Boiler eléctrico.
• Unidad paquete de 5 toneladas frio/calor
• Sistema de riego en áreas verdes.
• Portón de herrería automatizado para cochera color gris obscuro, con botonera y 2 controles de acceso.
• Sistema de paneles solares con inversor interconectado a CFE.
CARPINTERÍA
• A base de enchapado de encino
• Puertas interiores semisólidas y enchapado de encino.
• Puerta principal de madera solida y/o de herrería con enchapado de encino.
• Zoclos enchapados de encino.
COCINA INTEGRAL
• A base de enchapado de encino y/o panel de alto brillo.
• Puertas y cajones inferiores con apertura de gola en color negro, bisagras Blum y rieles marca Herrasa, según corresponda; puertas superiores en sistema push, con bisagras Blum.
• Cubierta de barra e isla en granito o mármol
MUEBLES DE BAÑO
• -Mueble para lavamanos a base enchapado de encino, con cubierta de granito o mármol.
• Puertas y cajones con jaladera, bisagras Blum y rieles marca Herrasa, según corresponda.
VESTIDORES y CLOSETS
• A base de enchapado de encino, Incluyen: Puertas y cajones con jaladera, bisagras Blum y rieles marca Herrasa, según corresponda. Incluye tubos circulares convencionales No incluye fondos, ni puertas en maleteros.
JARDINERÍA: Incluye tierra de jardín, pasto y vegetación.
ACABADOS
CERÁMICA EN PISOS
• Interior: Porcelanato marca Castel o similar.
• Acceso: Granito con textura antiderrapante en escalones y descanso en acceso
*No incluye cerámica en piso de cochera, pasillo de servicio y patio.
CERÁMICA EN BAÑOS
• Cerámica marca Interceramic (o similar).
PINTURA:
• Muros exteriores acabados en pintura vinílica marca Sherwin Williams a dos manos. Color blanco, gris claro y gris obscuro.
• Muros interiores acabados en pintura vinílica marca Sherwin Williams a dos manos. Color blanco y gris claro.
• Muro de contraste a base de recinto y/o Rwood plástico reciclado con cascara de café para imitación madera en exterior. (ver render).
MATERIAL DE CONSTRUCCIÓN:
-Muros exteriores de la casa de block Farlic de 20 cm con resistencia térmica de R 12.
-Muros interiores de ladrillo rojo recocido.
- Losa de azotea de concreto aligerada, aislada con poliisocianurato de 2” con resistencia térmica de R 12.
-Bardas perimetrales de block de 20 cm.
IMPORTANTE.
-El precio válido por 1 mes
-En caso de solicitar algún cambio conforme a lo previsto, se analizará y se notificará el costo extra que conllevaría antes de realizarse.
-Cualquier detalle que no se haya mencionado en estas especificaciones, será negociado entre la parte compradora y el constructor.
-Se pide el 30% de enganche para respetar el precio de preventa.

