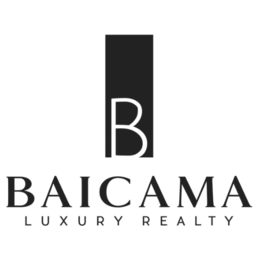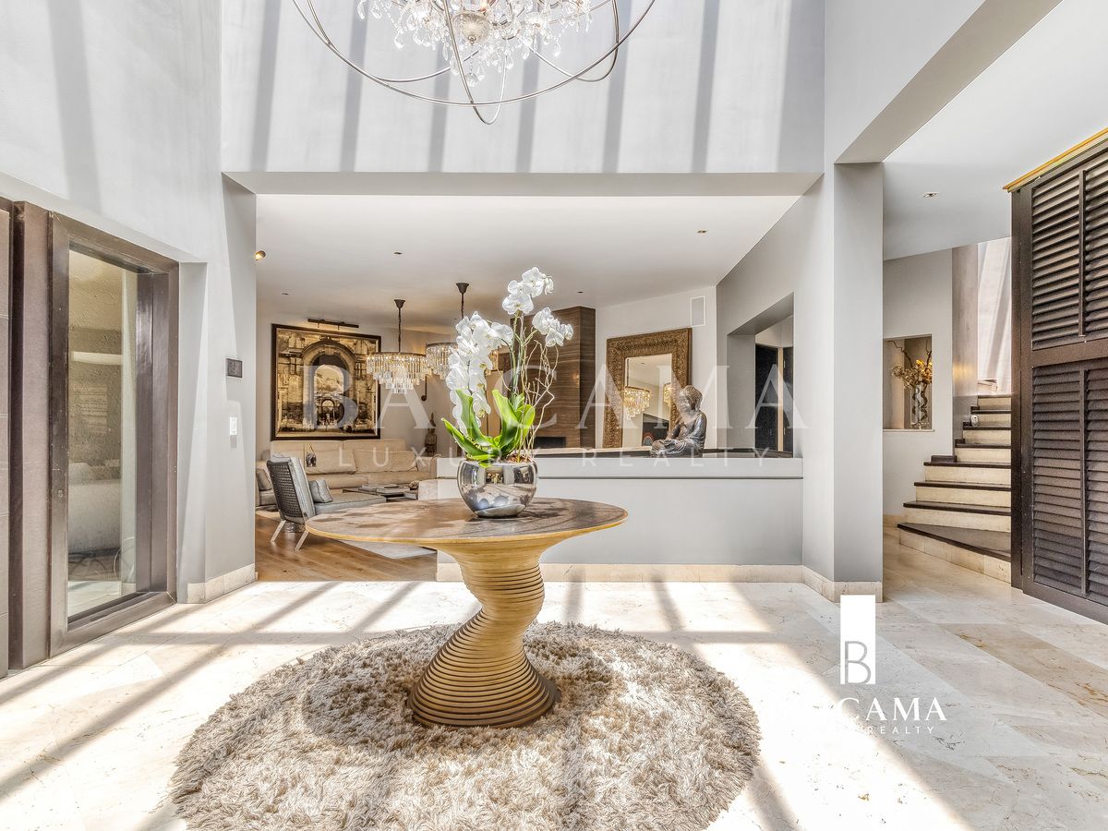
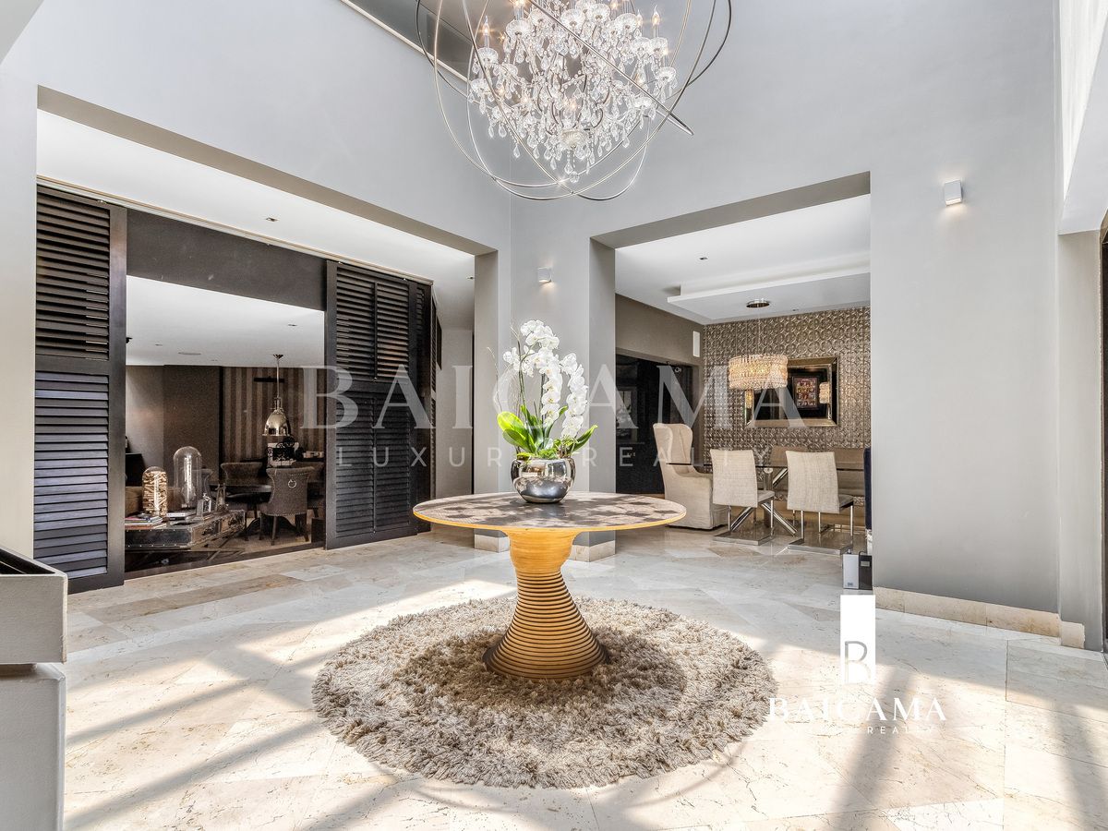
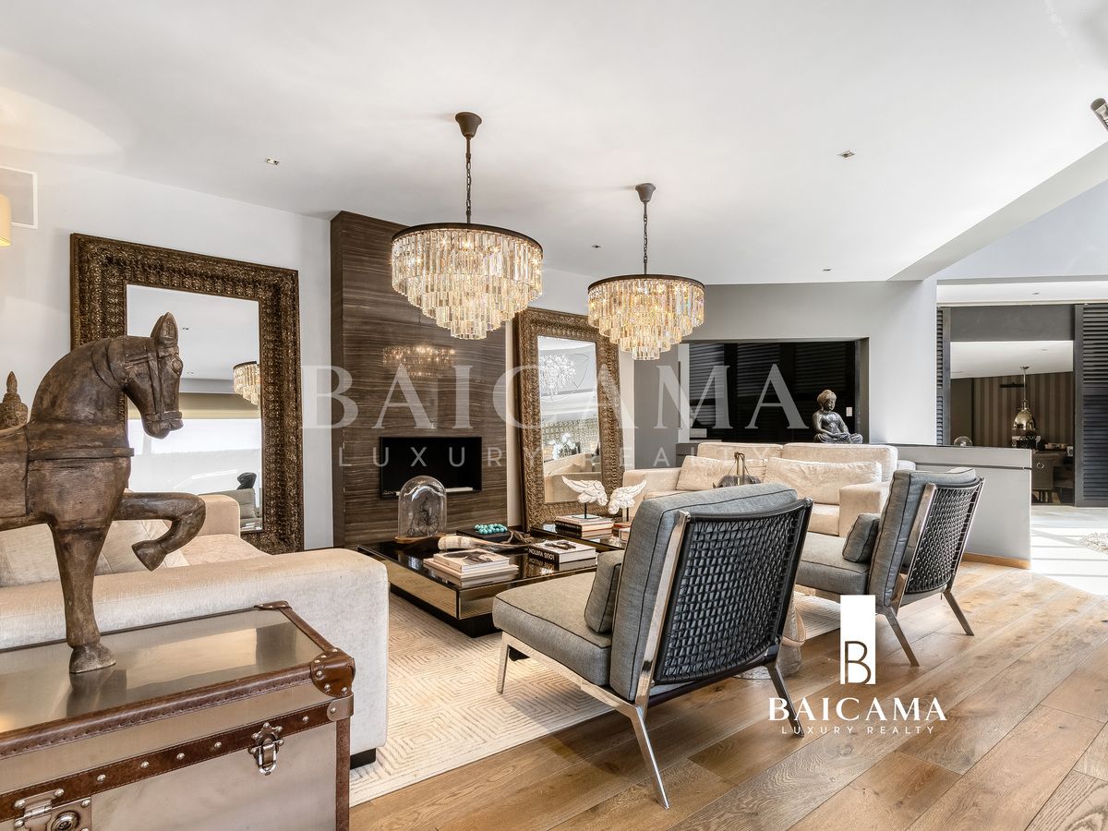

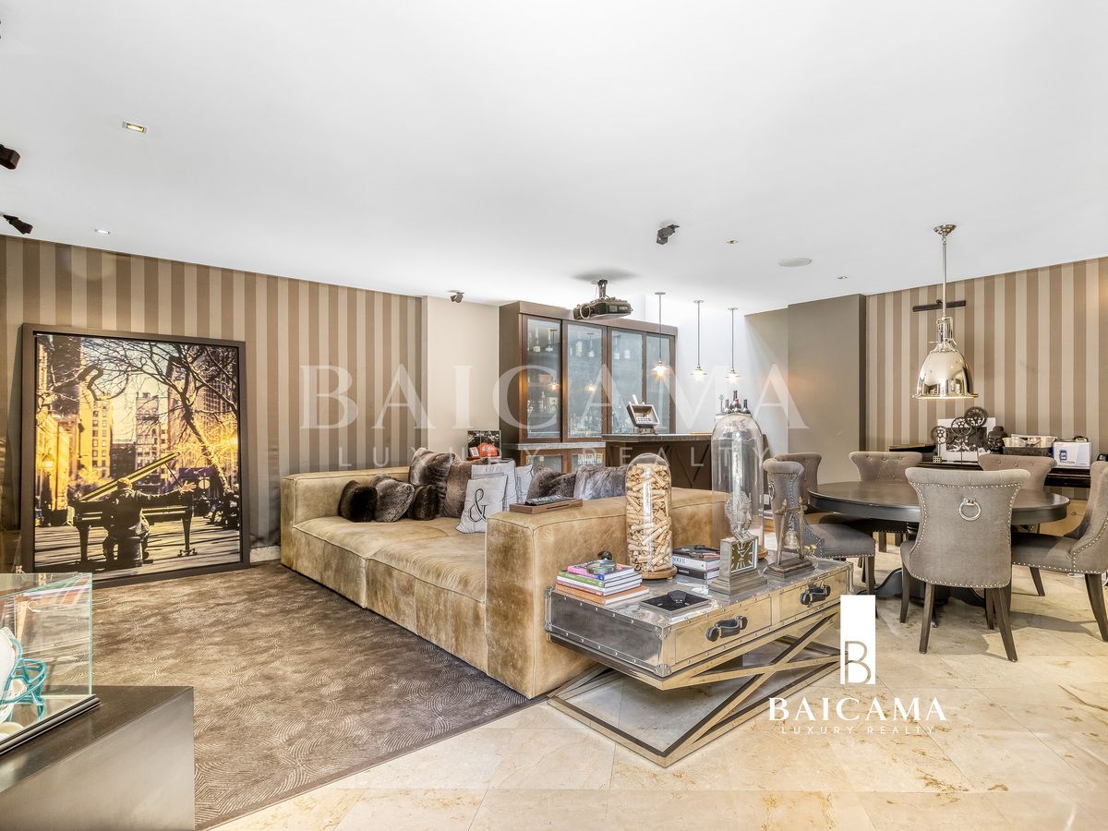

This house was remodeled by the renowned architectural firm Niz+Chauvet Arquitectos and with interior design by Kresch-Moreno Interiores. It is located on a quiet and well-connected street in Bosques de las Lomas, one of the most exclusive areas of Mexico City.
The house has 630 m2 of land and 811 m2 of construction over two floors. The main access is at street level where you will find the parking and some stairs that will take you to the garden and the main entrance of the house.
Upon entering, you will find the social areas: living room and dining room. You will also find a game room that connects with the garden, which was designed by Daniel Gómez, a covered terrace with an area for living and dining. Next to the dining room, there is a good-sized kitchen with space for a breakfast nook and direct access to the covered terrace.
On the second level, there are 4 bedrooms, each with a walk-in closet and its own bathroom, a Family Room with access to a small terrace.
The large master bedroom has space for a sitting area, an excellent-sized walk-in closet for two people, as well as a bathroom with marble finishes, double sink, double shower, and double toilet.
The house has 4 parking spaces, a service room with a full bathroom, storage room, and laundry room.
Features:
-630 m2 of land
-811 m2 of construction
-Master bedroom with a large walk-in closet and bathroom
-3 secondary bedrooms, each with a walk-in closet and their own bathroom
-Ground Floor Family Room
-Upper Floor Family Room
-Kitchen
-Living Room
-Dining Room
-Game Room
-Covered Terrace
-Garden
-Half bathroom
-Service room with walk-in closet and private bathroom
-Laundry area
-4 parking spaces
If you want to know more about this property or would like to see it, contact us through this medium, call, or WhatsApp.Esta casa fue remodelada por la reconocida firma de arquitectos Niz+Chauvet Arquitectos y con interiorismo de Kresch-Moreno Interiores. Se encuentra ubicada en una calle tranquila y muy bien conectada en Bosques de las Lomas, una de las zonas mas exclusivas de la Ciudad de México.
La casa cuenta con 630 m2 de terreno y 811 m2 de construcción en dos plantas. El acceso principal es a pie de calle donde encontrarás el estacionamiento y unas escaleras que te llevarán al jardín y la entrada principal de la casa.
Al entrar, te encontrarás con las áreas sociales: sala y comedor. También encontrarás un cuarto de juegos que se conecta con el jardín, el cual fue diseñado por Daniel Gómez, una terraza techada con área para sala y comedor. A un lado del comedor, se encuentra la cocina de buen tamaño con espacio para un antecomedor y con acceso directo a la terraza techada.
En el segundo nivel se encuentran 4 habitaciones, cada una con vestidor y baño propio, un Family Room con acceso a una pequeña terraza.
La habitación principal de gran tamaño, con espacio para sala de estar, un vestidor de excelente tamaño para dos personas, así como un baño con acabados de mármol, doble lavabo, doble regadera y doble WC.
La casa tiene 4 lugares de estacionamiento, cuarto de servicio con baño completo, bodega y lavandería.
Características:
-630 m2 de terreno
-811 m2 de construcción
-Habitación principal con walk in closet y baño de gran tamaño
-3 habitaciones secundarias, cada una con vestidor y su propio baño
-Family Room Planta Baja
-Family Room Planta Alta
-Cocina
-Sala
-Comedor
-Cuarto de juegos
-Terraza techada
-Jardín
-Medio baño
-Cuarto de servicio con vestidor y baño propio
-Área de lavado
-4 lugares de estacionamiento
Si quieres saber más sobre esta propiedad o te gustaría conocerla, contáctanos por este medio, llamada o WhatsApp.

