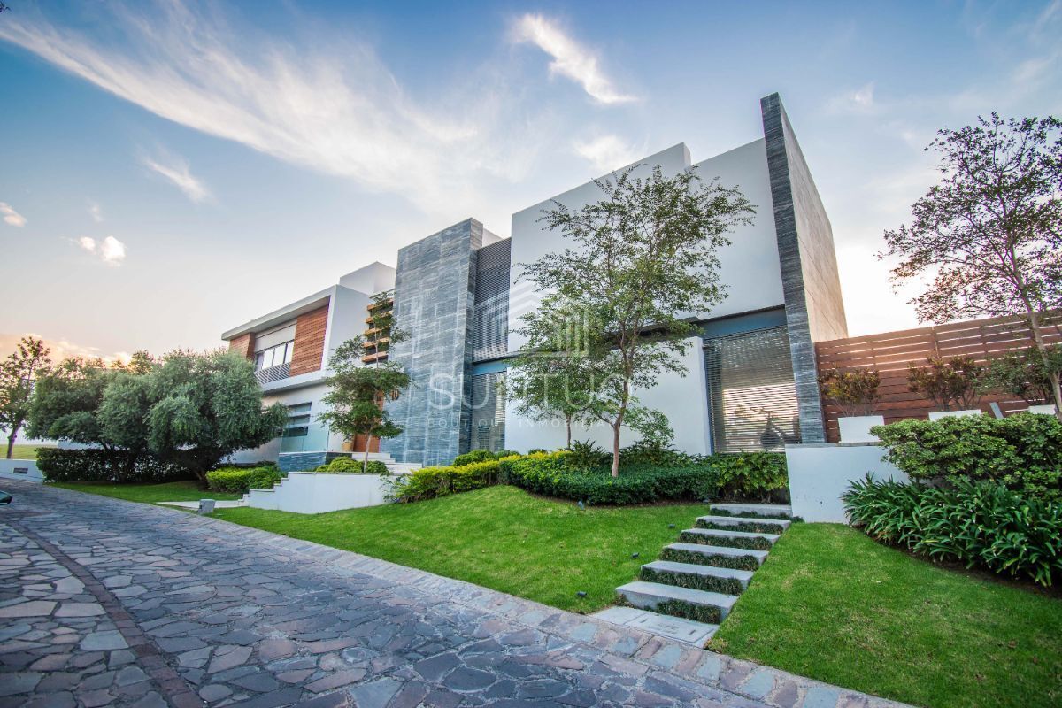
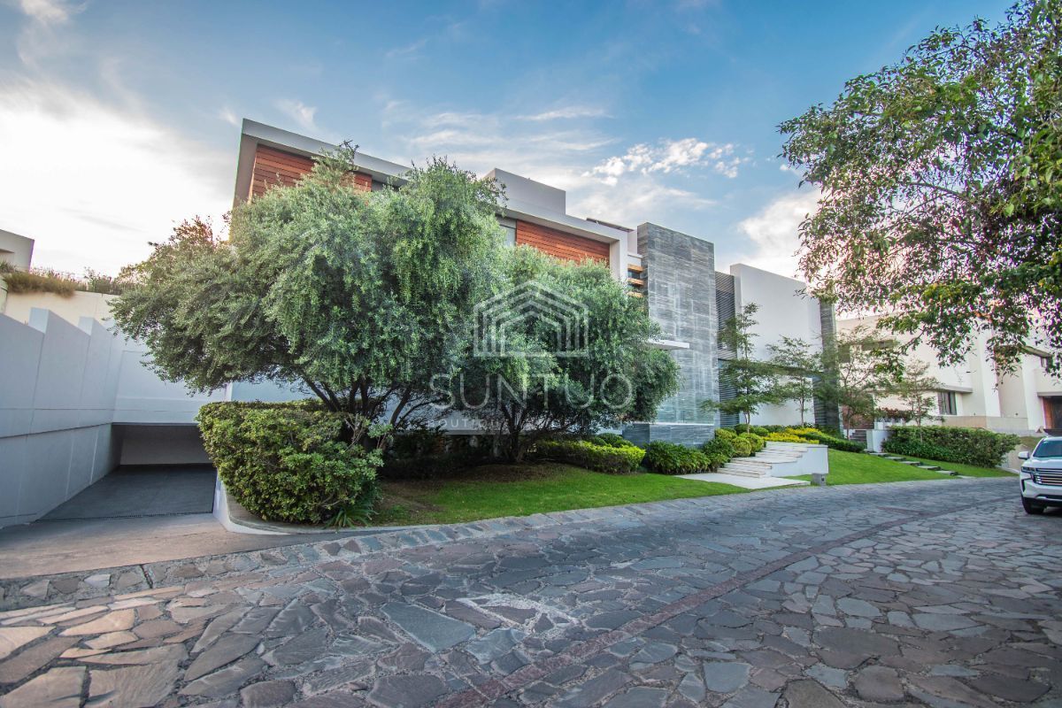
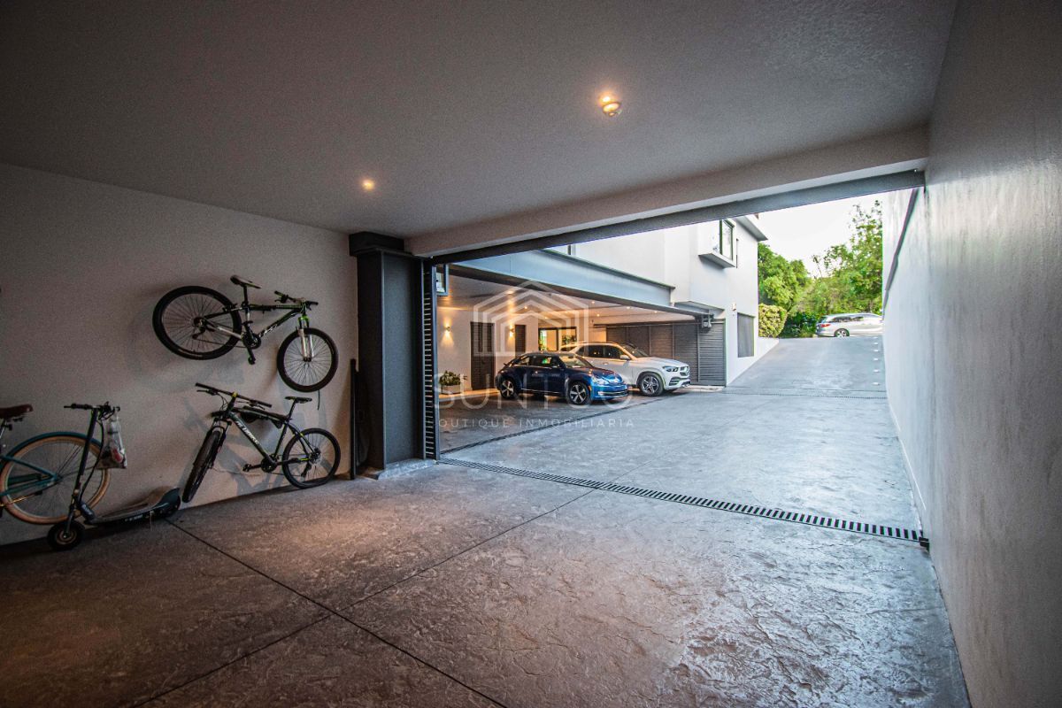
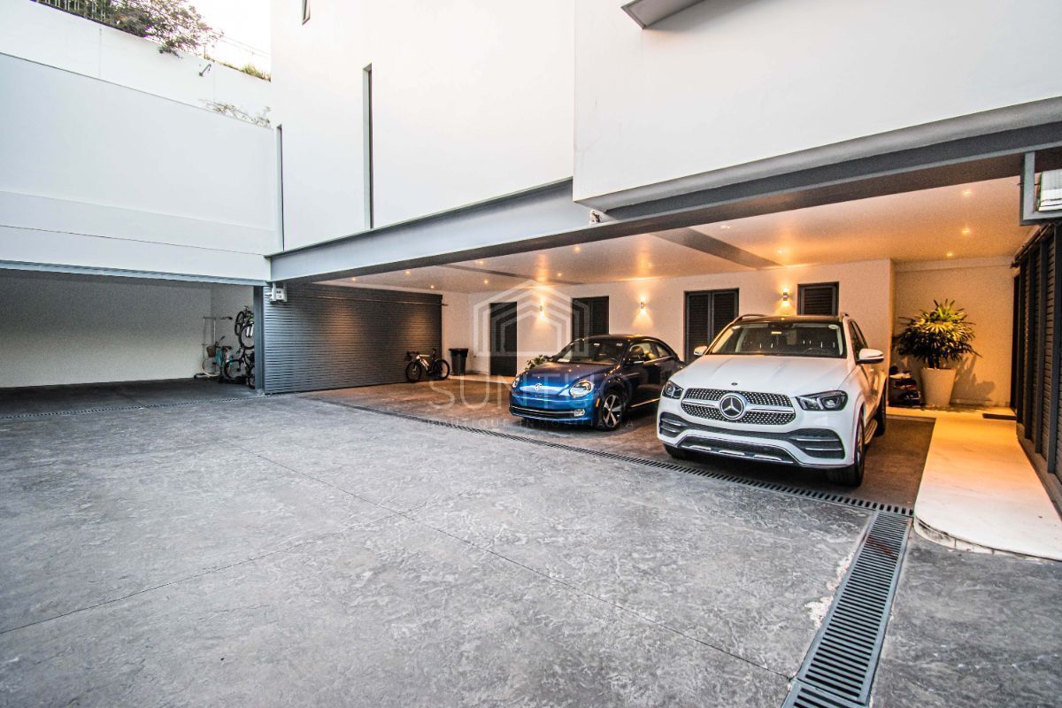
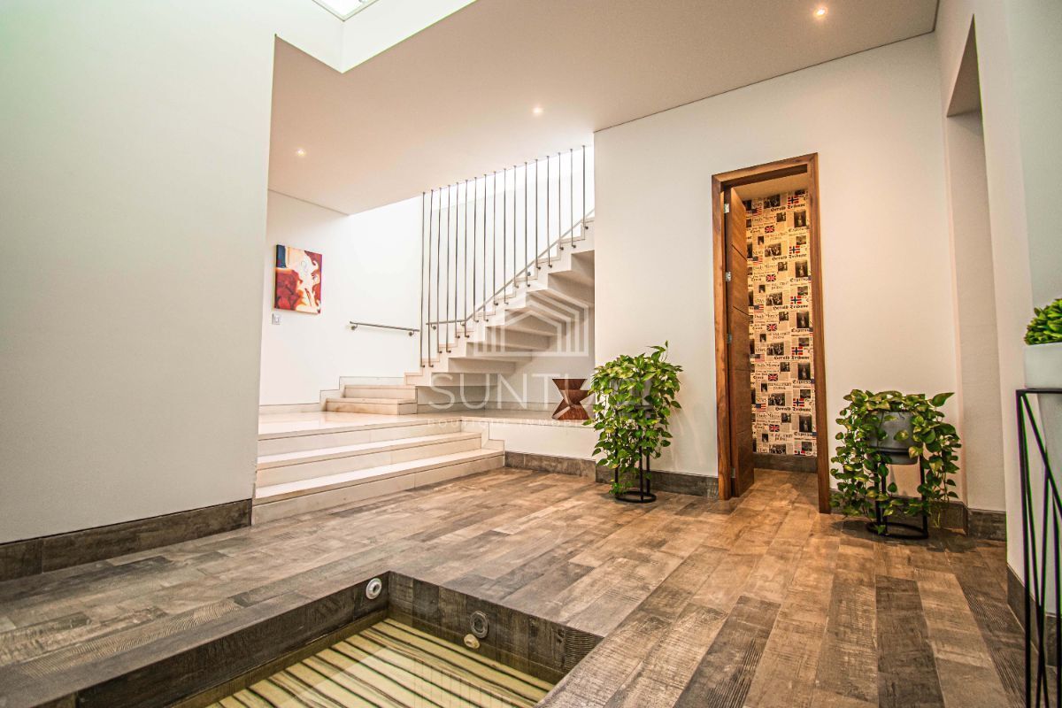

EXTRAORDINARY RESIDENCE FOR SALE in one of the most exclusive condominiums in the city: Bosques de Las Lomas, located in the Diamond Zone of Guadalajara, in the municipality of Zapopan, very close to luxury shopping centers, restaurants, services and golf courses.
The house was designed on a plot of 1,293 square meters and 1,205 square meters were built on 3 levels, which you can reach by elevator or staircase. On level -1 there are outside garages that you access through a ramp with a security gate and can accommodate 6 vehicles under roof and 6 more without roofing. Right there are 2 storage rooms and a half bathroom for drivers. When you enter the house on that level you will find on the right side the apartment for service personnel with 2 bedrooms, full bathroom, kitchen and patio with sufficient privacy and independence from the house. In the opposite direction you will find a hall with a fountain that runs from the highest level, and serves as a distributor for the different areas of this level, here you have 1 bedroom for guests with a full bathroom, an elevator and a games room equipped with a bar and a TV room this room has ventilation and natural light.
When you climb the staircase to the first level (street level or ground floor) you will reach the main entrance hall, with double-height ceilings, a large window overlooking the garden and the ravine and half a guest bathroom. In the eastern part of the house you will find the interior terrace with 2 half bathrooms and 1 full bathroom, bar and kitchenette, glass doors that when opened integrate the living room with the terrace with the pool and with the barbecue area and of course views of the beautiful garden of the house. On that same ground floor level but on the west side there is a private office near the main entrance, immediately there is the 100% Italian kitchen equipped with the best quality appliances with an island, this area was designed so that inside it could also integrate a comfortable family room/TV room with a view of the front garden. Further on is the formal dining room that shares space with the formal living room divided by a beautiful floating fireplace, both rooms can be integrated into the outside by sliding the windows that allow a total view of the garden and the pool on the terrace.
Going up the elevator or the main staircase you will reach the second level, which is still a bright area with spectacular views of the ravine and the garden of the property, in front of the elevator there is a small chapel or oratory, a small bridge separates the master bedroom from the other bedrooms, the property has 4 secondary bedrooms on this level, each with its full bathroom and dressing room, two of which can be connected through a sliding wall. On this level there is also a cellar for suitcases and other storage, as well as the stairs that lead to the roof. On the opposite side of the property on this same level is the spacious, bright master bedroom, with a terrace from which you can see beautiful sunsets and the view of the entire valley. In addition to the bedroom, it has a large dressing room with a dressing area and inside the bathroom there is a jacuzzi, showers, toilet and steam.
The house was built with excellent quality materials, has solar panels that supply the entire property, the pool has a solar heater and all rooms have air conditioning.EXTRAORDINARIA RESIDENCIA EN VENTA en uno de los más exclusivos condominios de la ciudad: Bosques de Las Lomas, ubicado en la Zona Diamante de Guadalajara, en el municipio de Zapopan, muy cerca de centros comerciales de lujo, restaurantes, servicios y campos de golf.
La casa fue diseñada sobre un terreno de 1,293 metros cuadrados y se construyeron 1,205 metros cuadrados en 3 niveles, a los que puedes llegar mediante un elevador o escalera. En el nivel -1 se encuentran al exterior las cocheras a las que accesas por una rampa con portón de seguridad y tienen capacidad para 6 vehículos bajo techo y 6 más sin techar, ahí mismo se encuentran 2 bodegas de almacenamiento y un medio baño para los choferes, al ingresar a la casa en ese nivel encontrarás del lado derecho el apartamento para el personal de servicio con 2 recamaras, baño completo, cocina y patio de tendido con suficiente privacidad e independencia de la casa. En dirección opuesta encontrarás un recibidor con un a fuente que corre desde el nivel más alto, y sirve de distribuidor para las diferentes zonas de este nivel, aquí se tiene 1 recamara para invitados con baño completo, el elevador y una sala de juegos equipada con una barra y un salón de televisión esta habitación tiene ventilación y luz natural.
Al subir la escalera al primer nivel (nivel de calle o planta baja) llegarás al recibidor del ingreso principal, con techos a doble altura, un gran ventanal con vista al jardín y a la cañada y medio baño de visitas, en la parte este de la casa encontrarás la terraza interior con 2 medios baños y 1 baño completo, barra y cocineta, puertas de cristal que se al abrirse integran el salón de la terraza con la alberca y con el ara de asadores y por supuesto vistas al bonito jardín de la casa. En ese mismo nivel de Planta Baja pero de la parte oeste está un despacho privado cerca de la entrada principal, enseguida está la cocina 100% italiana equipada con las mejores calidades de electrodomésticos con isla, está área fue diseñada para que dentro también pudiera integrar un cómodo family room / sala de tv con vista al jardín frontal. Más adelante se encuentra el comedor formal que comparte espacio con el salón formal divididos por una bonita chimenea flotante ambas habitaciones pueden integrarse al exterior al correr los ventanales que permiten la vista total al jardín y a la alberca de la terraza.
Subiendo por el elevador o la escalera principal llegarás al segundo nivel que sigue siendo un área iluminada y con espectaculares vistas a la cañada y al jardín de la propiedad, frente al elevador se encuentra una pequeña capilla u oratorio, un pequeño puente separa la recámara principal de las otras recamaras, la propiedad tiene en este nivel 4 recámaras secundarias, cada una con su baño completo y vestidor, dos de ellas se pueden comunicar a través de un muro corredizo. En este nivel también se tiene una bodega para maletas y demás almacenaje, así como las escaleras que llevan a la azotea. Del lado opuesto de la propiedad en este mismo nivel está la recámara principal, amplia, iluminada, con una terraza desde la que se pueden contemplar bonitos atardeceres y la vista a toda la cañada, además del dormitorio tiene un amplio vestidor con una zona de tocador y dentro del baño tiene un jacuzzi, regaderas, WC y vapor.
La casa fue construida con materiales de excelente calidad, tiene paneles solares que abastecen a toda la propiedad, la alberca cuenta con calentador solar y todas las habitaciones tienen aire acondicionado.
