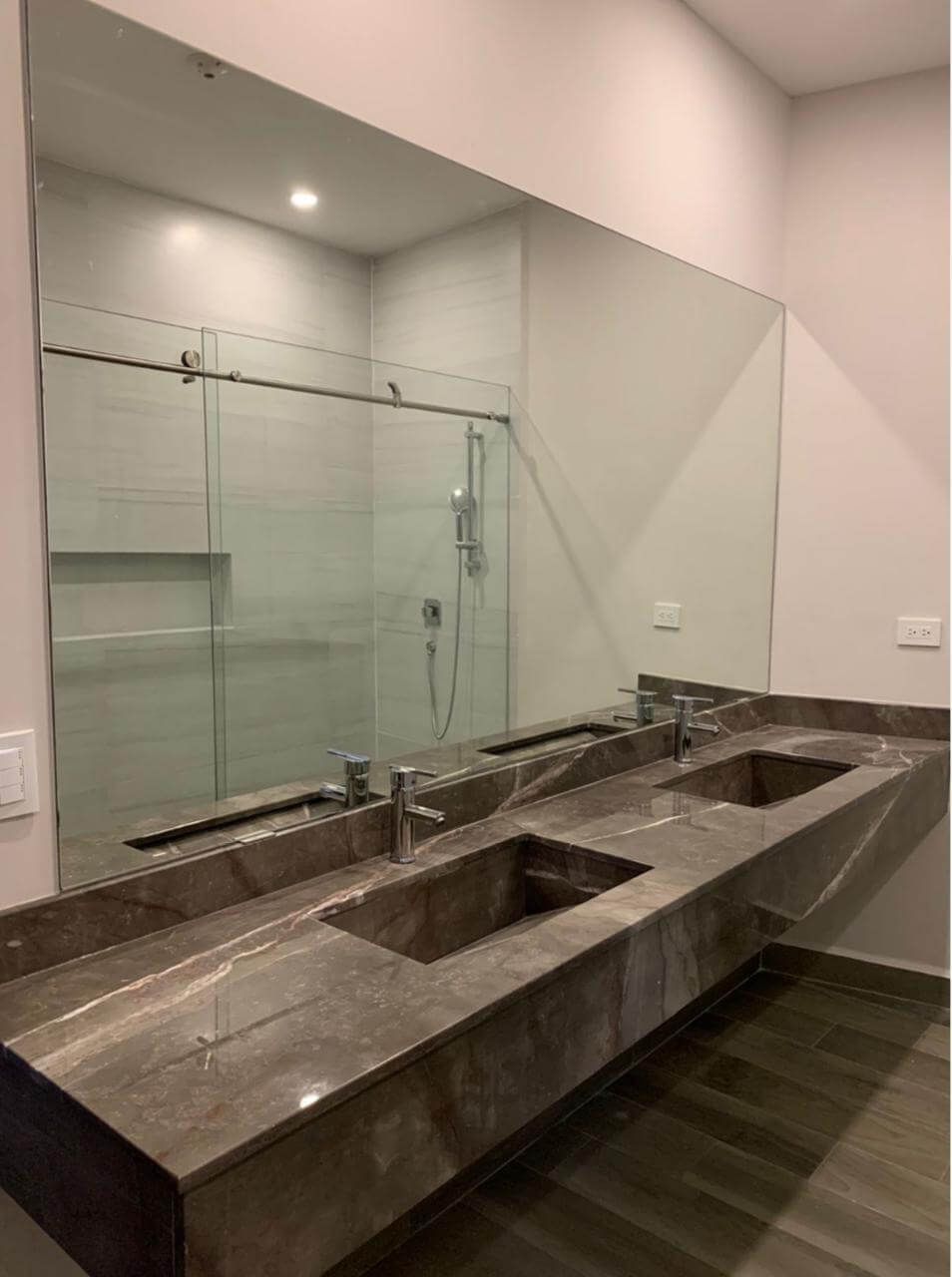




Location in front of the Park
t:303.40 m2
c:420 m2
two floors, 4 bedrooms with bathroom and dressing room each, service room, garage for three cars, double height living room, marble floors, natural stone finishes.
GROUND FLOOR:
Kitchen with family room
living room, dining room and a bedroom with bathroom and dressing room
service room with full bathroom
a full bathroom in the garden area.
UPSTAIRS:
3 bedrooms with bathroom and WALKING CLOSET
Estancia
Laundry room with drying yard
room to be used as a studio-office
double height towards the living room
balcony in the back roomUbicacion frente al Parque
t:303.40 m2
c:420 m2
dos plantas, 4 recamaras con baño y vestidor cada una, cuarto de servicio, cochera para tres autos, doble altura en sala, pisos de marmol, acabados en piedra natural.
PLANTA BAJA:
Cocina con family room
sala, comedor y una recamara con baño y vestidor
cuarto de servicio con baño completo
un baño completo en el area del jardin.
PLANTA ALTA:
3 habitaciones con baño y WALKING CLOSET
Estancia
Lavanderia con patio de tendido
habitacion para usarse como estudio- oficina
doble altura hacia la sala
balcon en la habitacion trasera
