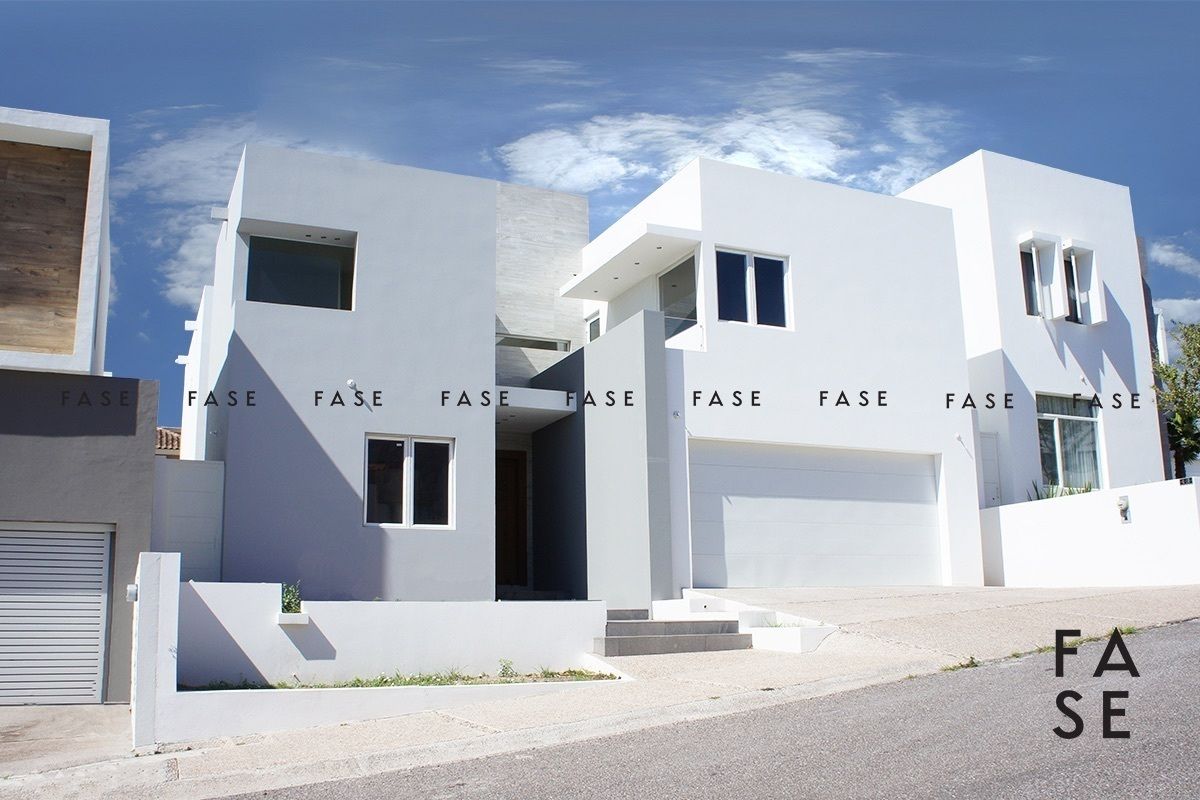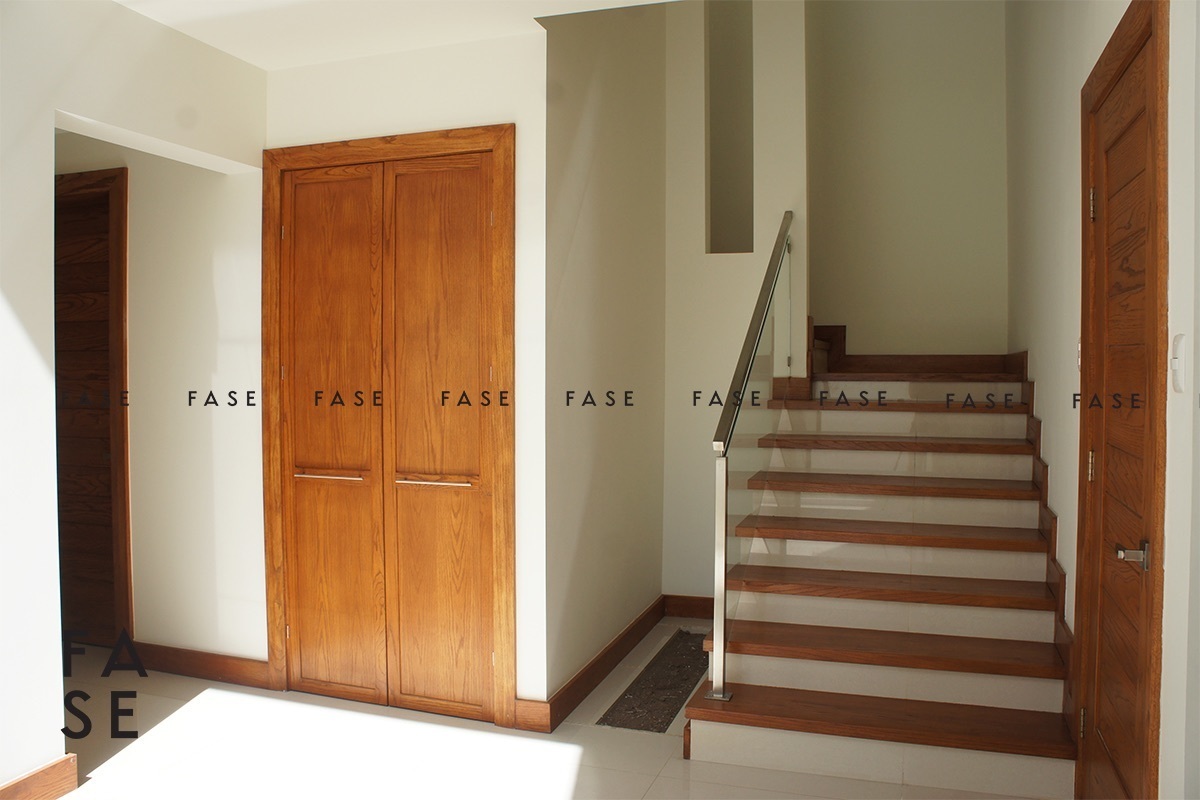




15,500,000
DISTRIBUTION:
GROUND FLOOR
Hall with double height
Office
Half Bathroom
Living Room
Dining Room
Kitchen
Laundry Room
Service Room with full bathroom
Patio
Covered garage for two cars
UPPER FLOOR
TV room
3 Bedrooms each with full bathroom and walk-in closet
Master bedroom with walk-in closet, full bathroom with jacuzzi and terrace.
CONSTRUCTION SYSTEM
Capuchin brick walls with 1" insulating plate
Slab with insulating plate
EQUIPMENT
Air conditioning: 2 Air Conditioners
2 Heating
Cistern and hydropneumatic
Electric gate
Service door ironwork
FINISHES
Floors: Porcelain 80 x 80 cm
Engineered wood in bedrooms
Oak carpentry
Double Glazed Windows
Granite countertops
Tempered glass enclosures15,500,000
DISTRIBUCIÓN:
PLANTA BAJA
Vestíbulo con doble altura
Oficina
Medio Baño
Sala
Comedor
Cocina
Lavandería
Cuarto de Servicio con baño completo
Patio
Cochera techada para dos autos
PLANTA ALTA
Estancia de tv
3 Recamaras con baño completo y vestidor cada una
Recamara principal con vestidor, baño completo con tina de hidromasaje y terraza.
SISTEMA CONSTRUCTIVO
Muros de ladrillo capuchino con placa aislante 1"
Losa con placa aislante
EQUIPAMIENTO
Climas: 2 Aires Acondicionados
2 Calefaccion
Cisterna e hidroneumatico
Portón electrico
Herrería de puertas de servicio
ACABADOS
Pisos: Porcelanato 80 x 80 cm
Duela de ingeniería en recamaras
Carpintería de Encino
Ventanas Doble Vidrio
Cubiertas de granito
Canceles de cristal templado
Bosques de San Francisco, Chihuahua, Chihuahua
