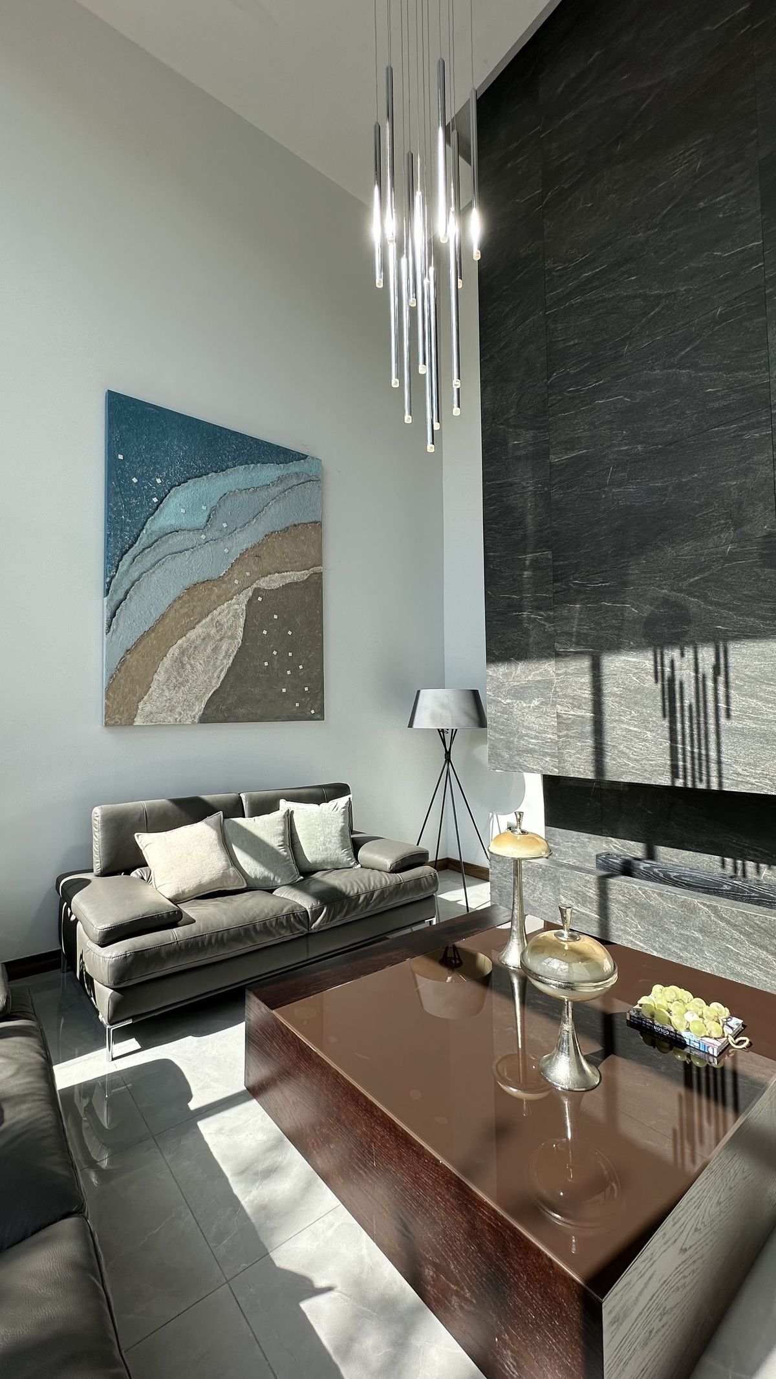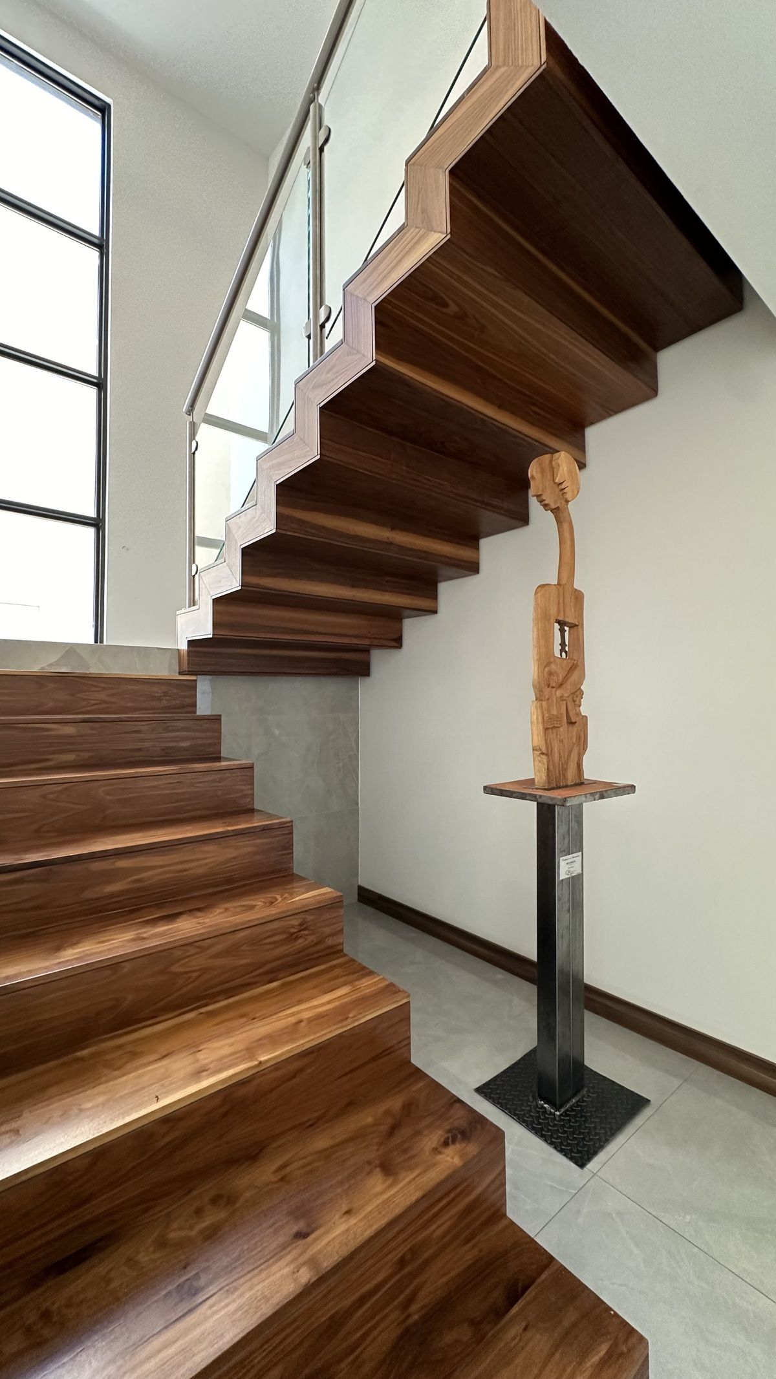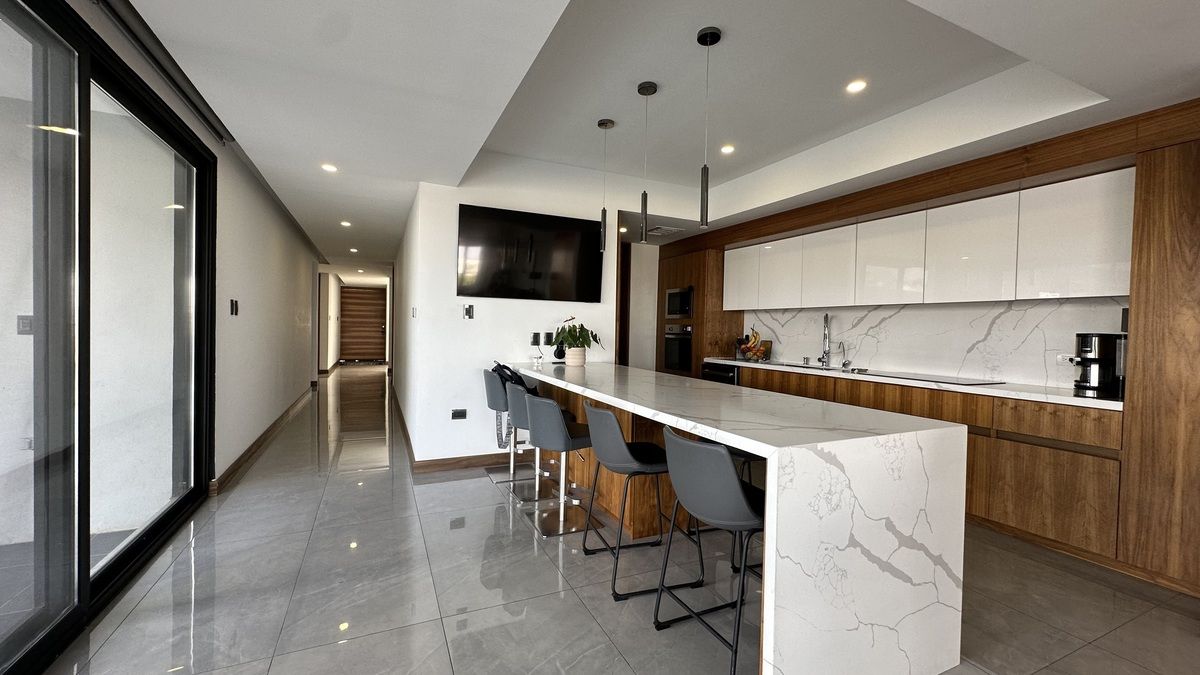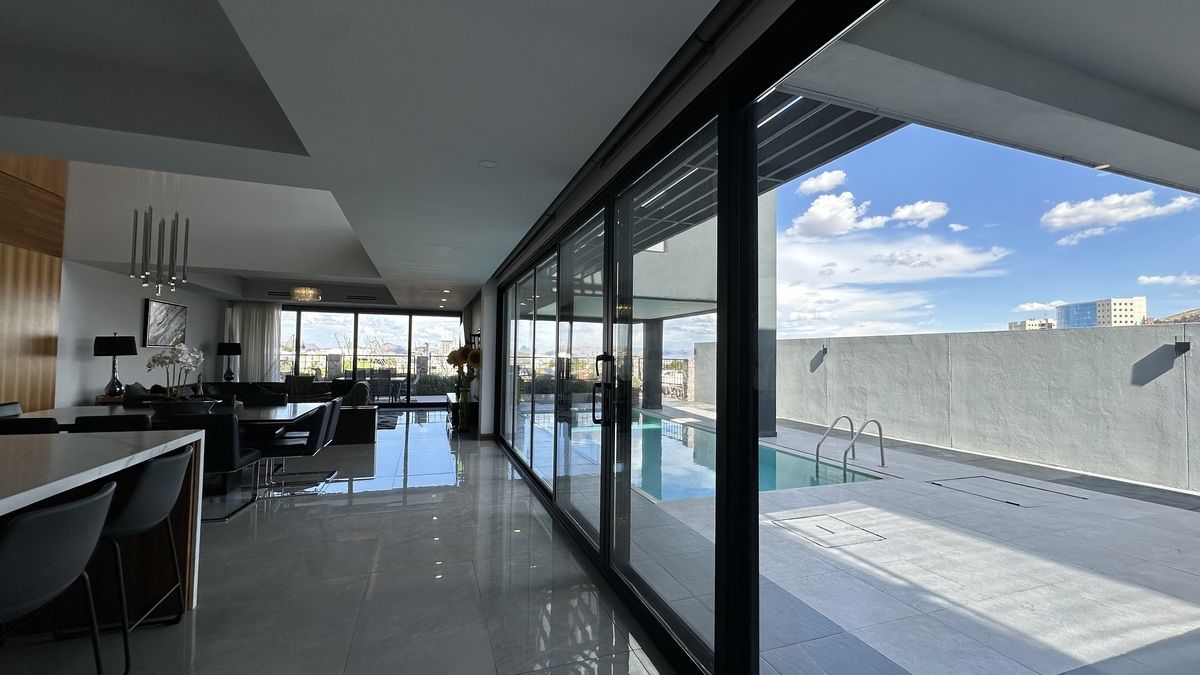




Land of 600 m2
Construction of 450 m2
Distribution:
Ground floor:
-Formal/main living room with double-height ceiling and fireplace
-Equipped kitchen with large bar and walk-in pantry
-Dining room with double-height and wall covered with walnut wood
-Family room
-Spacious office prepared to be a bedroom on the ground floor
-Guest bathroom
-Guest bedroom with full bathroom
-Patio with space for a grill and terrace
-Preparation for Fire pit
-Pool 3.8x8m with boiler and maintenance equipment
-Garage for two cars inside and two outside.
Upper Floor:
-Master bedroom with terrace overlooking the golf course and the city, Jacuzzi, walk-in closet, and full bathroom
-Secondary bedroom with walk-in closet and full bathroom with terrace and view of the pool and golf course
-Secondary bedroom with walk-in closet and full bathroom with terrace
-Living area
-Laundry room
-Multipurpose room/gym/storage/walk-in closet
Equipment:
Double-glazed windows
Blinds and curtains (most automated)
Walnut wood
Porcelain tile and engineered wood floors in the rooms
Water tank
3 package units for cooling/heating
2 water heaters
Hydropneumatic system
General filter for the house
Microwave and gas ovens
Induction cooktop
Dishwasher
Refrigerator
Granite and quartz countertops in bathrooms and kitchen
24 solar panels
Insulation on the roof and exterior wallsTerreno de 600 m2
Construcción de 450 m2
Distribución:
Planta baja:
-Sala formal/principal con techo de doble altura y chimenea
-Cocina equipada con barra grande y alacena walk-in
-Comedor de doble altura y pared con cubierta de madera de nogal
-Sala familiar
-Amplia oficina con preparación para ser recámara
en planta baja
-Baño de visitas
-Recámara de visitas con baño completo
-Patio con espacio para asador y terraza
-Preparación para Fire pit
-Alberca 3.8x8m con caldera y equipo de mantenimiento
- Cochera para dos autos dentro y dos fuera.
Planta Alta:
-Recámara principal con terraza vista a ml campo de golf y a la ciudad, Jacuzzi, vestidor y baño completo
-Recámara secundaria con vestidor y baño completo con terraza y vista a la alberca y al campo de golf
-Recámara secundaria con vestidor y baño completo con terraza
-Estancia
-Lavandería
-Cuarto de usos múltiples/gym/bodega/vestidor
Equipamiento:
Ventanales de doble vidrio
Persianas y cortinas (la mayoría
automatizadas)
Madera de nogal
Pisos de porcelanato y duela de
ingeniería en las habitaciones
Aljibe
3 unidades paquete de refrigeración/
calefacción
2 boilers
Hidroneumático
Filtro general para la casa
Hornos de microondas y de gas
Parrilla de inducción
Lavavajillas
Refrigerador
Cubiertas de granito y cuarzo en
baños y cocina
24 paneles solares
Aislante en azotea y paredes exteriores
Bosques de San Francisco, Chihuahua, Chihuahua
