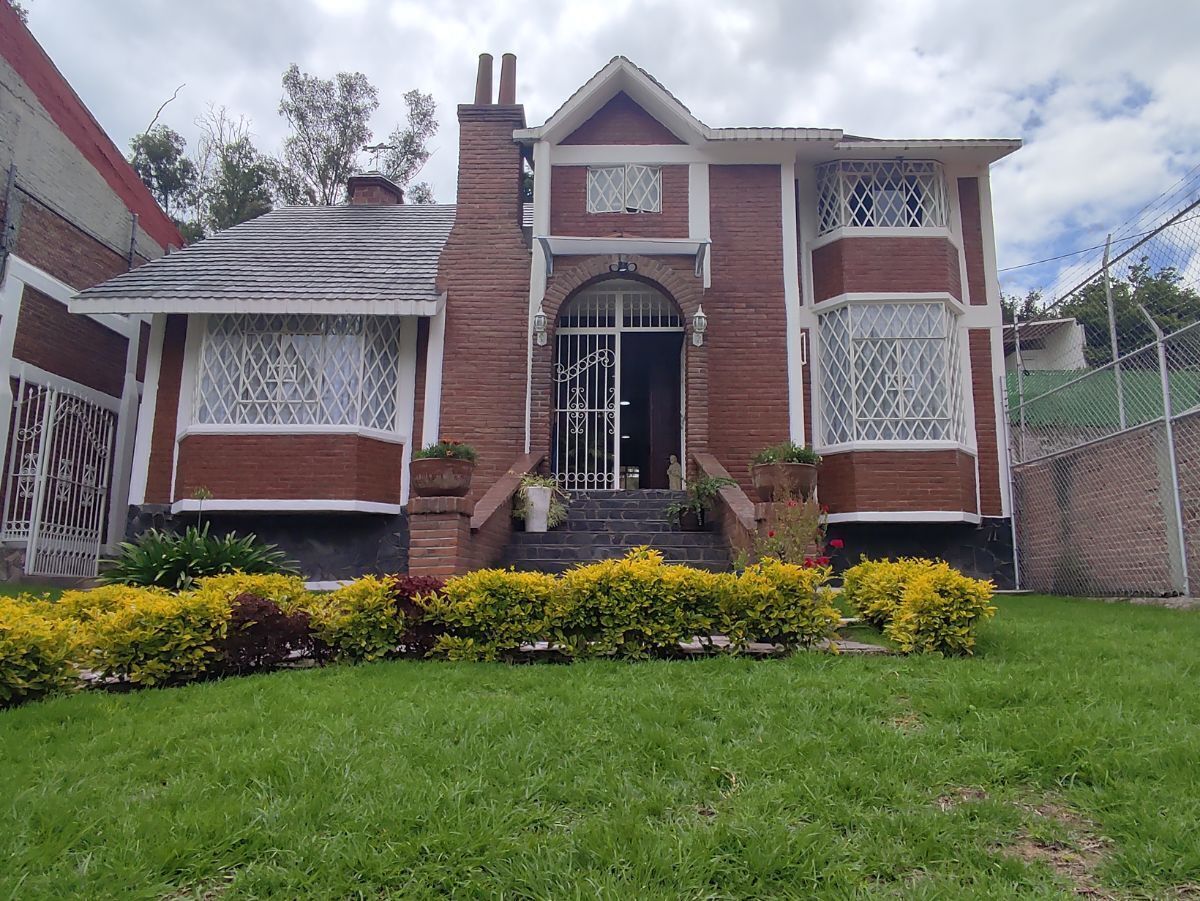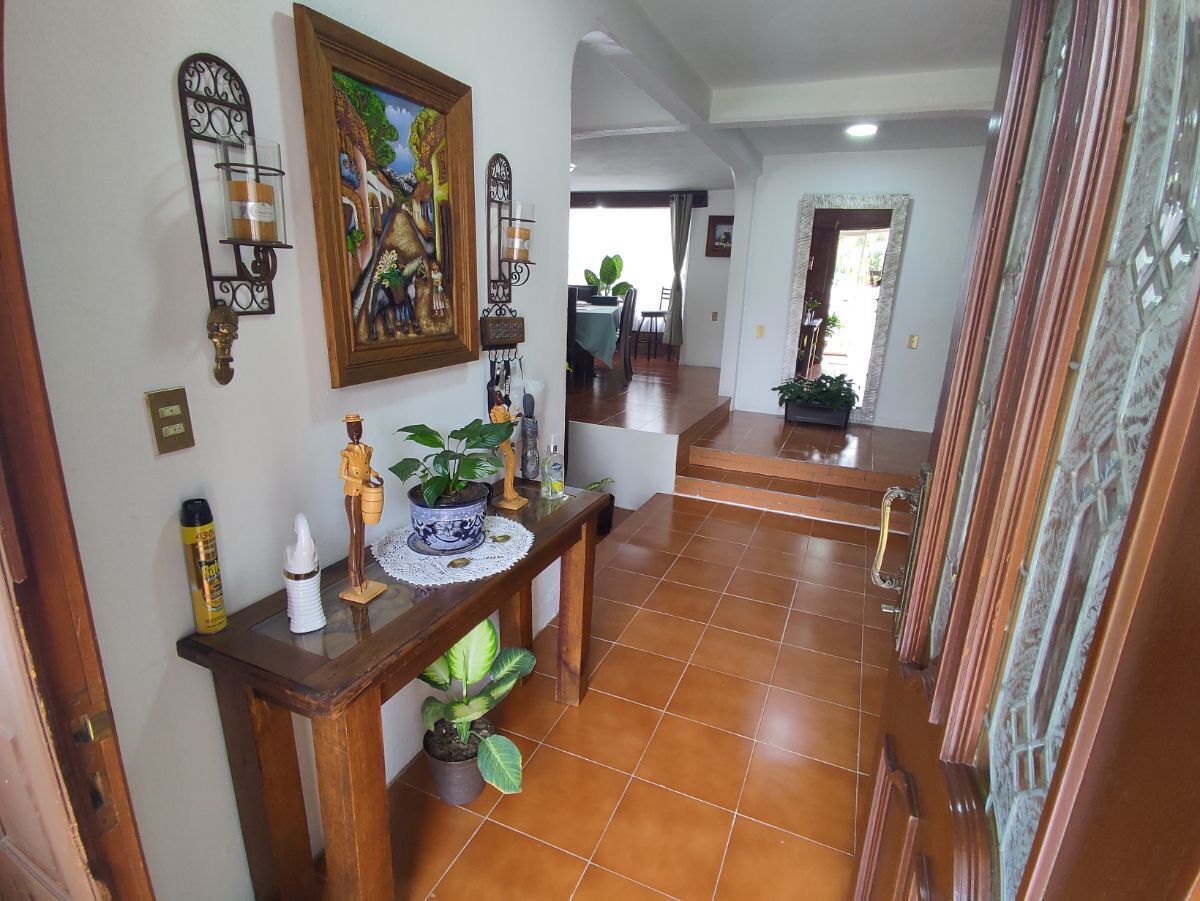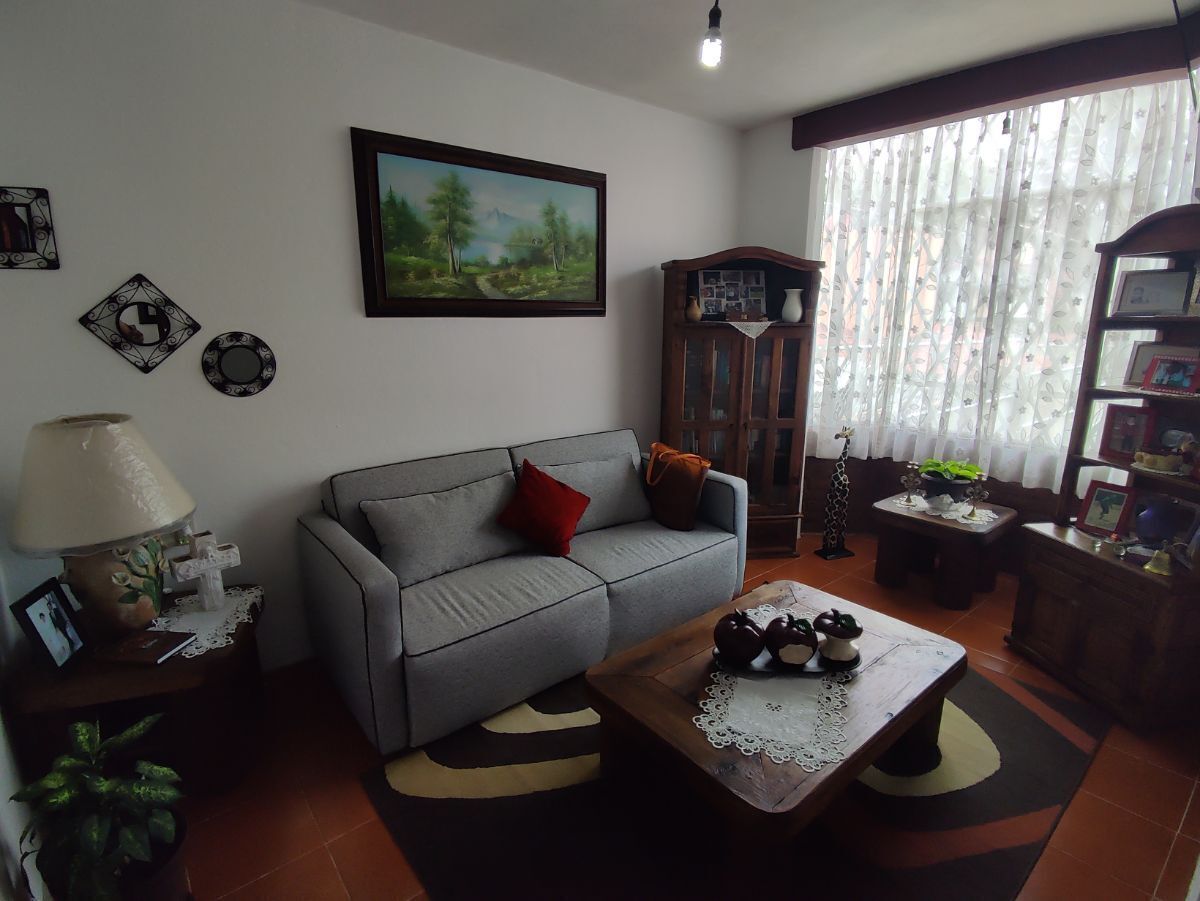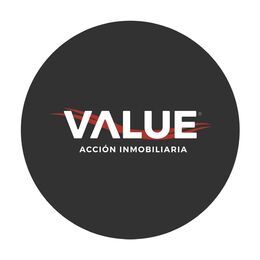





English-style and very cozy, this beautiful house is ready to move in.
INVESTMENT $7,500,000.00
LAND: 536 M2 CONSTRUCTION: 258 M2
ENGLISH-STYLE HOUSE, VERY BRIGHT AND WITH LARGE SPACES
The spaces on the ground floor are separated by unevenness. At the entrance there is a pleasant entrance hall, half a guest bathroom and a family room.
There is also a spacious room with a fireplace and a dining room with space for a table for 8 people or more. The semi-open kitchen has wooden cabinets, granite countertops and double sinks. It has space for a breakfast bar.
It also has a cupboard with Cava and a cellar under the stairs. The kitchen has access to a large covered laundry area where there is a full bathroom that serves a backyard, perfect for enjoying a meal outdoors, with family and friends.
The stairs, finished in wood both on the floor and on the railings, lead us to the upper floor where there is an area for study or office, two secondary bedrooms, each with a floor-to-ceiling closet, and a large bathroom that they share. The master bedroom has a closet and a fairly large full bathroom.
All the bathrooms in the house were recently remodeled. The house has good lighting and ventilation, as well as double window protection.
In front of the house there is a large garden, an outdoor parking for 5 cars, and a side corridor that allows access to the backyard without entering the house. The fence is illuminated to the garden and to the street.
5000L tank, stationary gas tank and 1100L tank, pre-owned.
Notary fees should be considered to be approximately 7% to 10% of the value of the sale.
Schedule an appointment, you'll love it!
CS0379KV Internal KeyDe estilo inglés y muy acogedora, esta bonita casa está lista para habitar.
INVERSIÓN $7,500,000.00
TERRENO: 536 M2 CONSTRUCCIÓN: 258 M2
CASA ESTILO INGLÉS, MUY ILUMINADA Y CON AMPLIOS ESPACIOS
Los espacios en la planta baja están separados por desniveles. En la entrada cuenta con un agradable recibidor, medio baño de visitas y un family room.
También se encuentra una amplia sala con una chimenea y un comedor con espacio para una mesa de 8 personas o más. La cocina semi abierta goza de gabinetes de madera, cubierta de granito y doble tarja. Tiene espacio para un desayunador.
Cuenta, además con una alacena con Cava y una bodega debajo de la escalera. La cocina tiene salida a una gran área de lavado techada en donde hay un baño completo que da servicio a un patio trasero, perfecto para disfrutar de una comida al aire libre, con familia y amigos.
Las escaleras, acabadas en madera tanto en piso como en barandales, nos dirigen a la planta alta donde se encuentra un área para estudio u oficina, dos recámaras secundarias, cada una con closet de piso a techo, y un amplio baño que éstas comparten. La recámara principal cuenta con closet y un baño completo bastante amplio.
Todos los baños de la casa fueron recientemente remodelados. La casa cuenta con buena iluminación y ventilación, así como doble protección en ventanas.
Al frente de la casa se encuentra un gran jardín, un estacionamiento descubierto para 5 autos, y un pasillo lateral que permite el acceso al patio trasero sin entrar a la casa. La reja cuenta con iluminación hacia el jardín y hacia la calle.
Cisterna de 5000L, tanque de gas estacionario y tinaco de 1100L, seminuevos.
Hay que considerar los gastos notariales aproximadamente entre un 7% y 10% sobre el valor de la venta.
¡Agenda una cita, te encantará!
Clave Interna CS0379KV
