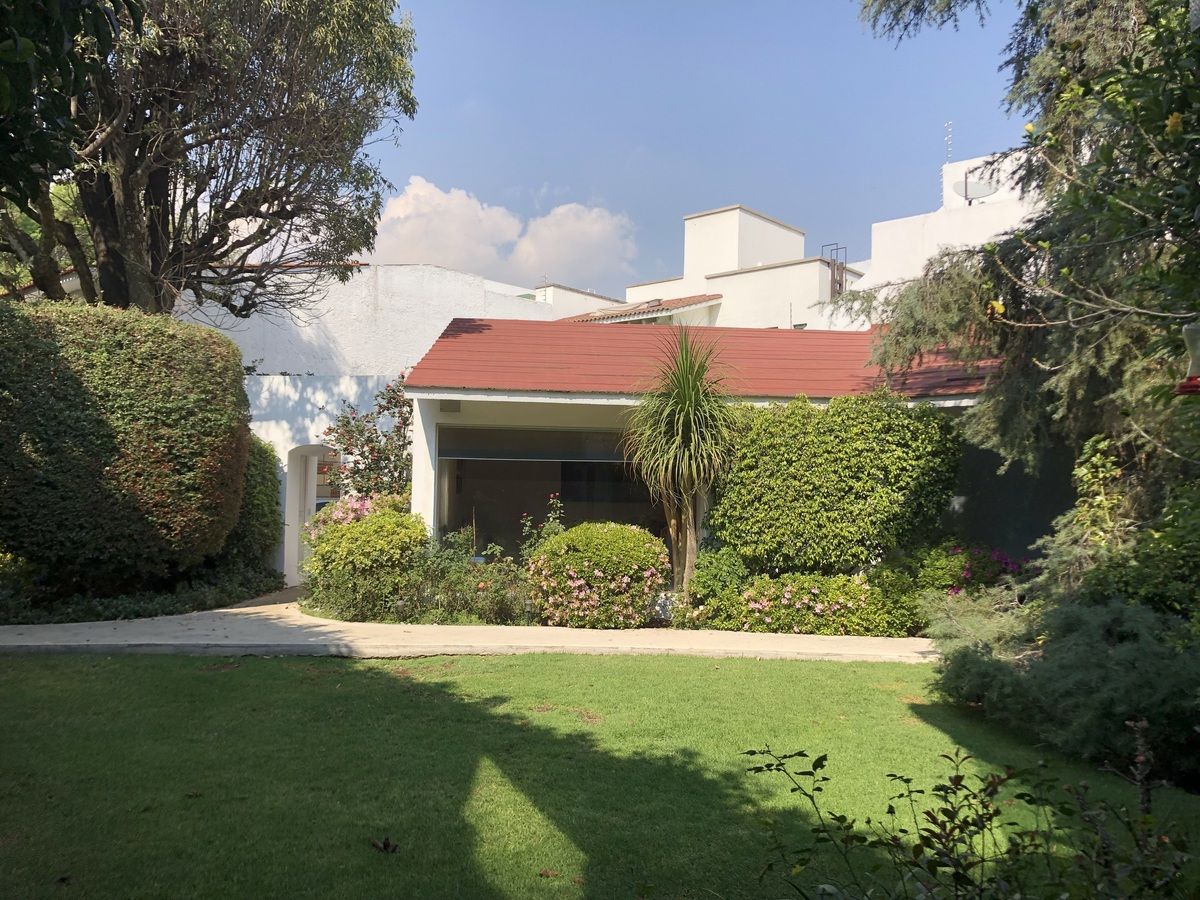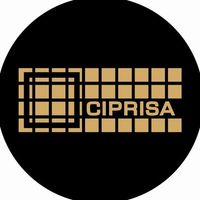





Excellent location, quick access to the western super highway, to the southern or northern bypass.
House in a closed street with electric gate.
BASEMENT:
- Storage room that can be adapted as a game room, wine cellar, etc.
- Access to elevator.
SOCIAL AREA, GROUND FLOOR:
- Lobby or reception.
- Living room with fireplace and view of the garden.
- Dining room with view of the garden.
- Integral kitchen with pantry and storage.
- Breakfast area with terrace.
- Half bathroom for guests.
- Tree-filled garden with a half bathroom for parties.
PRIVATE AREA, GROUND FLOOR:
- Family room.
- Access to elevator.
- Master bedroom with 2 walk-in closets:
- 1 walk-in closet for women with full bathroom (shower and bidet)
- 1 walk-in closet for men with full bathroom (jacuzzi and solarium)
PRIVATE AREA, UPPER FLOOR:
- Suite with space for a king-size bed and living room; walk-in closet with full bathroom.
- Office with half bathroom and view of the garden.
- Large room with double height, can be an office, family room, or third bedroom (a bathroom can be added)
- Spacious linen closets in the hallway.
SERVICE AREA, UPPER FLOOR:
- Large service room with full bathroom.
(2 single beds with nightstand fit)
- Laundry area with space for drying.
- Ironing room.
- Access to elevator.
ROOFTOP:
- Boilers, hydropneumatic system, and extra drying area.
FINISHES:
- Engineered wood and laminate flooring.
- Stone.
- Fine woods in closets and doors.
IMPORTANT NOTE:
This house was originally designed and built by its owners for elderly people like them, with all the facilities such as a 3-level elevator, and the location of the master suite on the ground floor, making it a pleasant, safe, and functional stay for that group of people.Excelente ubicación, acceso rápido a super vía poniente, a periférico sur o norte.
Casa en calle cerrada con portón electrico.
SÓTANO:
-Bodega que se puede adaptar como salón de juegos, cava, etc.
-Acceso a elevador.
ÁREA SOCIAL, PLANTA BAJA:
-Vestíbulo o recepción.
-Sala con chimenea y vista al jardín.
-Comedor con vista al jardín.
-Cocina integral con alacena y pantry.
-Desayunador con terraza.
-Medio baño de visitas.
-Jardín arbolado con medio baño para fiestas.
ÁREA PRIVADA, PLANTA BAJA:
-Family room.
-Acceso a elevador.
-Recámara principal con 2 vestidores:
-1 vestidor para mujer con baño completo (regadera y videt)
-1 vestidor para hombre con baño completo (jacuzzi y solarium)
ÁREA PRIVADA, PLANTA ALTA:
-Suite con espacio para cama king size y sala; vestidor con baño completo.
-Despacho con medio baño y vista al jardín.
-Gran salón con doble altura, puede ser oficina, family room o tercer recámara (se le puede adaptar baño)
-Espaciosos closets de blancos en pasillo.
ÁREA SERVICIO, PLANTA ALTA:
-Amplio cuarto de servicio con baño completo.
(caben 2 camas individuales con buro)
-Área de lavado con área para tendido.
-Cuarto de planchado.
-Acceso a elevador.
AZOTEA:
-Boilers, hidroneumatrico y área extra de tendido.
ACABADOS:
-Pisos en madera de ingenieria y duela.
-Cantera.
-Finas maderas en closets y puertas.
NOTA IMPORTANTE:
La presente casa fue diseñada y construida originalmente por sus propietarios, para personas de tercera edad como ellos, con todas las facilidades como un elevador de 3 niveles, y la ubicación de la suite principal en la planta baja, haciendo una estancia placentera, segura y funcional para ese grupo de personas.

