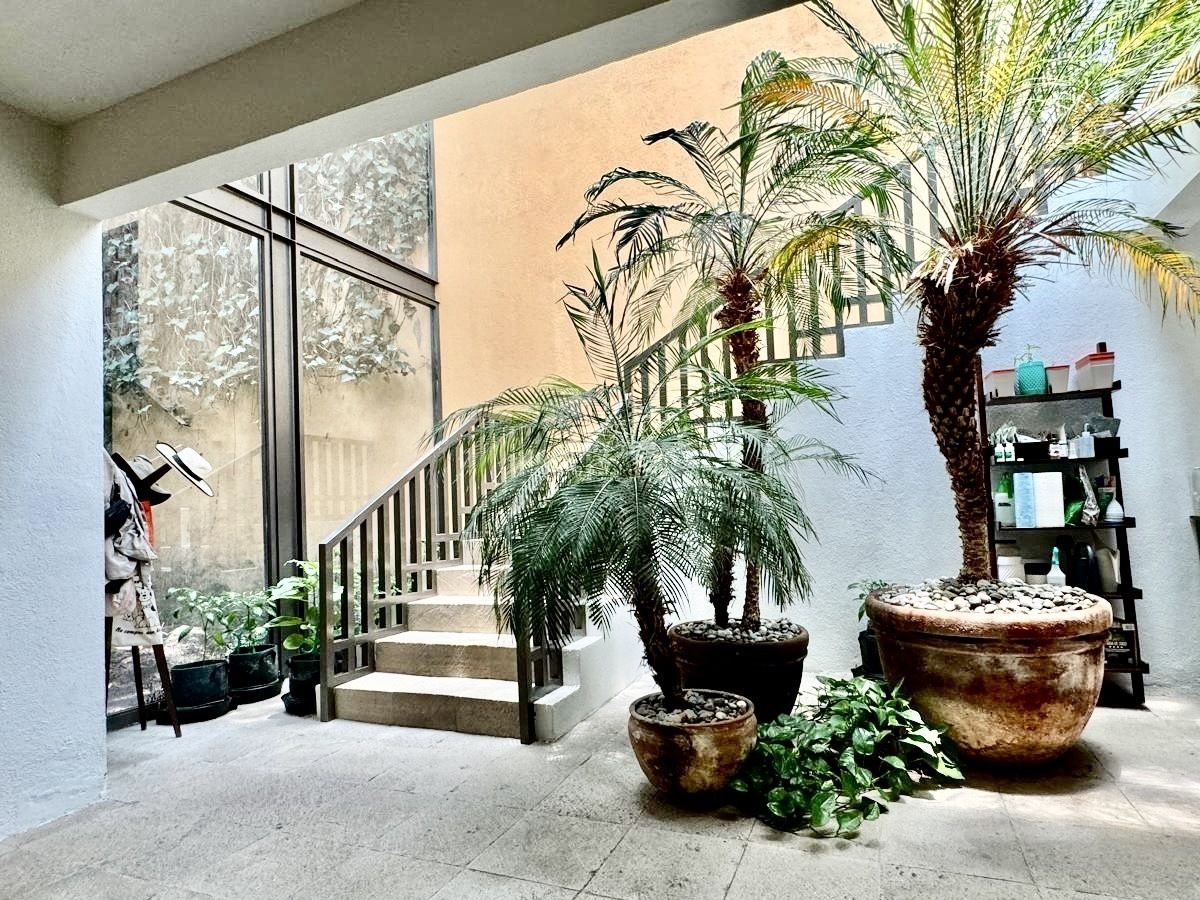





Contemporary Mexican-style residence with a great architectural design respecting the wooded environment, where the garden is the protagonist of this functional project.
Privileged location just 3 minutes from the main entrance.
Built on a descending plot of 690 m2, it achieves a spectacular view of the canyon with the sound of the river in the background.
We are welcomed by a beautiful double-height lobby with natural light.
On the access floor, there is the intimate area that has 3 bedrooms, each with a bathroom and dressing room, 2 of them with a terrace to the garden from where the sound of the river can be appreciated.
The family TV room, storage room, linen closet, laundry area, and service room are located on this same level.
This entire floor has high ceilings with wooden beams that enhance the spacious and well-lit areas of this unique house.
The staircase that descends to the social area has a large window from where the garden can be appreciated.
One level down is the office, half bathroom, and an area for a bar.
The living room is very spacious with a view of the canyon in the background.
The dining room has access to the terrace that leads to the garden.
Equipped kitchen with a bar, large pantry, and an additional laundry area. On the same level is the game room that has access to the garden.
Don't miss this great opportunity!
Schedule your appointment at 55 61187200
Garage for 4 cars
Large capacity cistern
Storage room
Gated community with 24-hour access controlResidencia estilo mexicano contemporáneo con un gran diseño arquitectónico respetando el entorno arbolado, donde el jardín es el protagonista de este funcional proyecto.
Privilegiada ubicación a tan sólo 3 minutos de la entrada principal.
Construida sobre un terreno descendente de 690 m2 logra una vista espectacular a la cañada con el sonido del río de fondo.
Nos recibe un hermoso vestíbulo de doble altura con luz natural.
En la planta de acceso, se encuentra el área intima que cuenta con 3 recamaras cada una con baño y vestidor, 2 de ellas con terraza al jardín desde donde se aprecia el sonido del río.
La sala familiar de TV, bodega, closet de blancos y área de lavado y cuarto de servicio se encuentran en este mismo nivel.
Toda esta planta tiene techos altos con vigas de madera que hacen lucir los amplios e iluminados espacios con los que cuenta esta única casa.
La escalera que baja al área social tiene un amplio ventanal desde donde se aprecia el jardín.
Un nivel abajo se encuentra el despacho, medio baño y un área para bar.
La sala es muy amplia con la vista de fondo a la cañada.
El comedor tiene acceso a la terraza que da paso al jardín.
Cocina equipada con barra, amplia despensa, y un área de lavado adicional. En el mismo nivel está el salón de juegos que tiene salida al jardín.
No dejes pasar esta gran oportunidad!
Agenda tu cita al 55 61187200
Garage para 4 autos
Cisterna de gran capacidad
Bodega
Fraccionamiento de acceso controlado las 24 hrs
Condado de Sayavedra, Atizapán de Zaragoza, Estado De México

