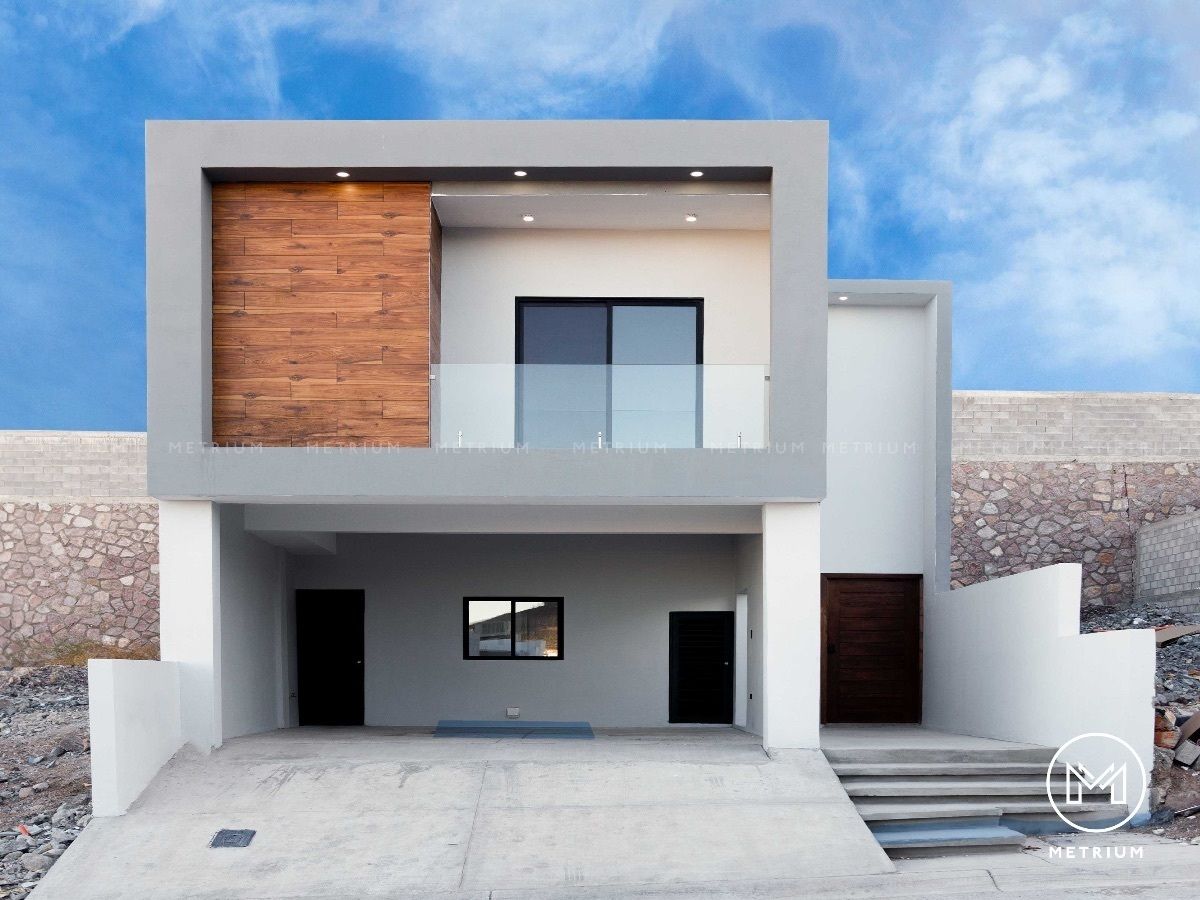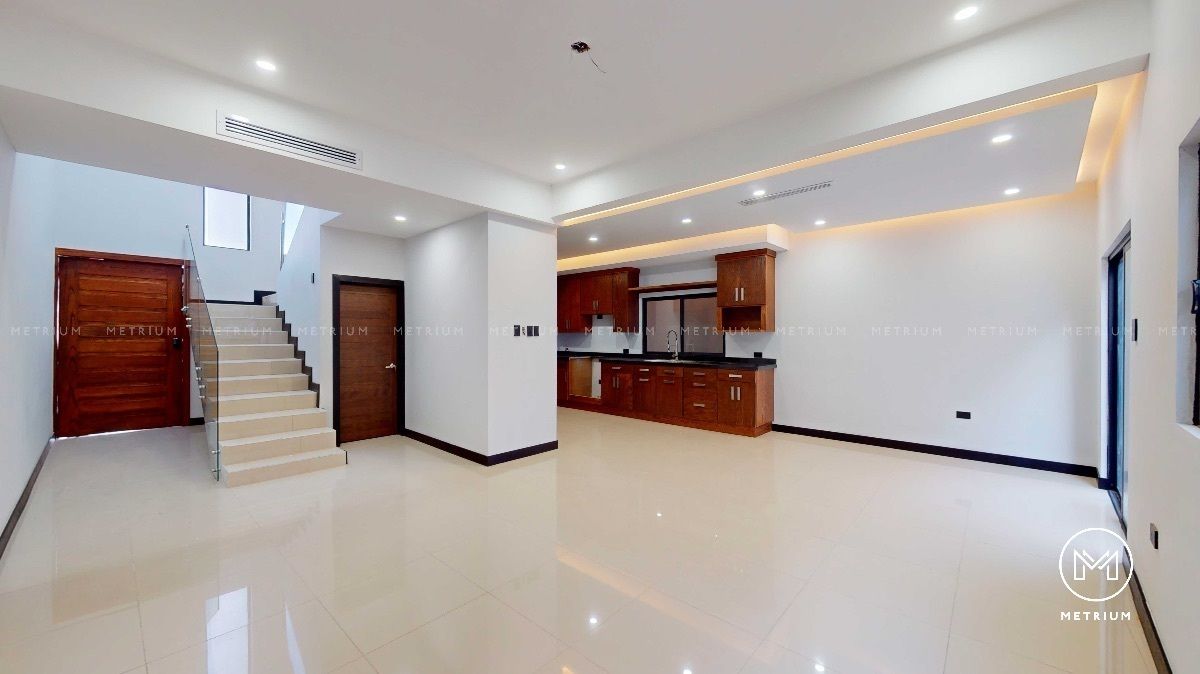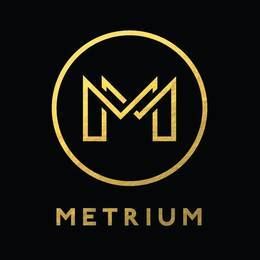





Ground floor:
-Living room
-Dining room
-Integral kitchen
-Bathroom
-Laundry
-Patio
Upper floor:
-Stay
-Master bedroom with bathroom, dressing room and balcony
-Secondary bedroom 1 with closet and shared bathroom
-Secondary bedroom 2 with closet and shared bathroom
Equipment:
-Integral kitchen with oak wood and granite
-Oak wood dressing room and closets
-Double glazed windows
-9mm glass railings on stairs and balcony
-Thermal insulator
-Washed air
-Heating
- Hydropneumatic
-Boiler
-2500 liter tank
-Marine ladder
-Porcelain tile 60x60Planta baja:
-Sala
-Comedor
-Cocina integral
-Baño
-Lavandería
-Patio
Planta alta:
-Estancia
-Recámara principal con baño, vestidor y balcón
-Recámara secundaria 1 con clóset y baño compartido
-Recámara secundaria 2 con clóset y baño compartido
Equipamiento:
-Cocina integral con madera de encino y granito
-Vestidor y clósets de madera de encino
-Ventanas de doble vidrio
-Barandales de vidrio de 9mm en escalera y balcón
-Aislante térmico
-Aire lavado
-Calefacción
-Hidroneumático
-Boiler
-Cisterna 2500 litros
-Escalera marinera
-Porcelanato 60x60
Cumbres Universidad I, Chihuahua, Chihuahua

