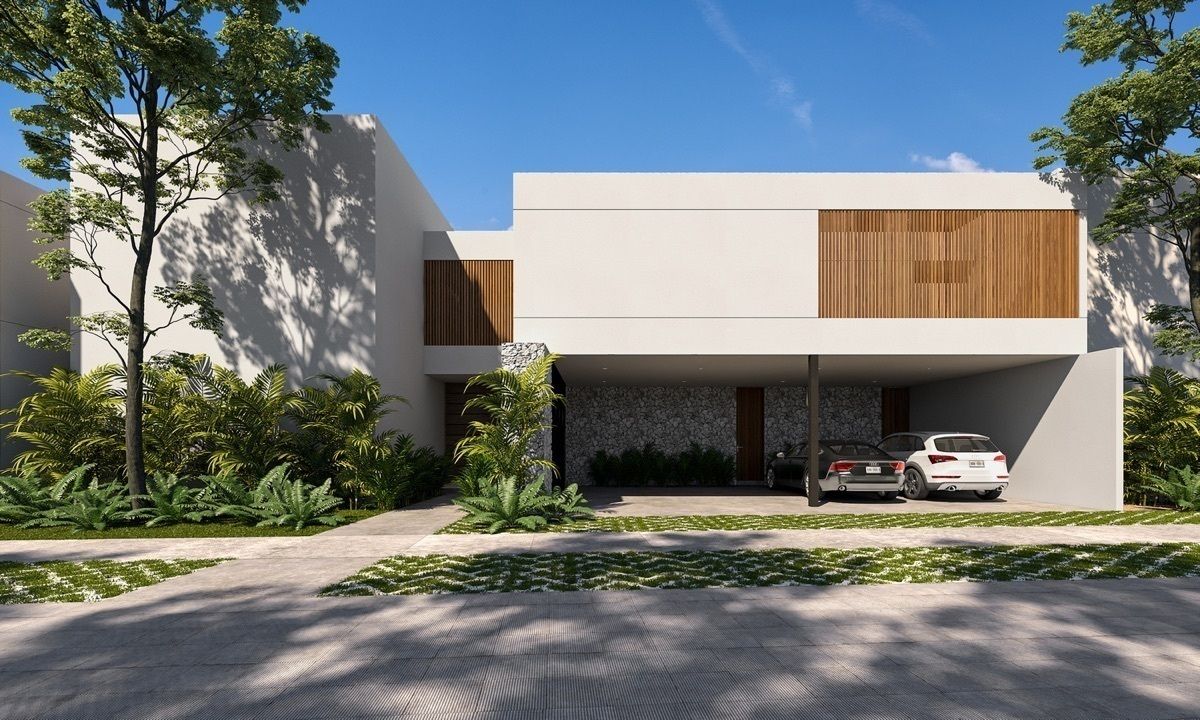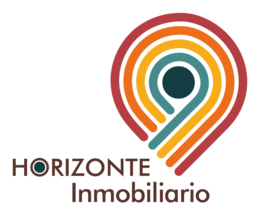





The Origen Residential is located in Xcanatún, north of Mérida, Yucatán, on the Mérida-Progreso highway, very close to shopping centers, hospitals, and universities.
The Origen is a residential development with modern and avant-garde architecture that adapts to your lifestyle. It is a place designed for you, where you will find many amenities, as the common areas are spaces created with your comfort in mind.
DETAIL MODEL 562
Land: 539 m2
Construction: 562 m2
FEATURES
GROUND FLOOR
Double height living room
Dining room
Kitchen + Pantry
Guest bathroom
Storage room
Guest room with full bathroom and closet
Terrace with bathroom
Pool
Parking for 4 cars
UPPER FLOOR
Master bedroom with walk-in closet, bathroom, and terrace
Bedroom 2 and 3 with walk-in closet and bathroom
Hall (study)
TV room
2 service rooms with bathroom
Laundry terrace
AMENITIES
Sunbathing area
Pools
Bar terrace
Event hall
Gym
Kids Club
Poker room
Padel courts
Coworking
24/7 surveillance
Green areas
Youth room
Playground
EQUIPMENT
Includes garden
Carpentry in kitchen and bathrooms
Tempered glass fixed in bathrooms
Reservation $25,000 for a period of 15 natural days refundable
Down payment of 10%
All bank credits and INFONAVIT are accepted
Delivery date: Immediate and January and March 2025
*Price and availability subject to change without prior notice, updated biweekly*
*Images are for illustrative purposes only*
*Only the equipment mentioned in the description is included*
*This is a render that may vary from the actual result.*El Origen Residencial está ubicado en Xcanatún, al norte de Mérida, Yucatán, sobre la carretera Mérida-Progreso, muy cerca de centros comerciales, hospital y universidades.
El Origen es un desarrollo residencial con arquitectura moderna y vanguardista que se adapta a tu estilo de vida. Es un lugar diseñado para ti, en el que encontrarás muchas amenidades, ya que las áreas comunes son espacios que fueron creados pensando en tu comodidad.
DETALLE MODELO 562
Terreno: 539 m2
Construcción: 562 m2
CARACTERÍSTICAS
PLANTA BAJA
Sala doble altura
Comedor
Cocina + Alacena
Baño de visitas
Bodega
Recámara de visitas con baño completo y clóset
Terraza con baño
Alberca
Estacionamiento para 4 coches
PLANTA ALTA
Recámara principal con clóset vestidor, baño y terraza
Recámara 2 y 3 con clóset vestidor y baño
Vestíbulo (estudio)
Sala de TV
2 cuartos de servicio con baño
Terraza de tendido
AMENIDADES
Asoleadero
Piscinas
Terraza Bar
Salón de eventos
Gym
Kids Club
Salón de Póker
Canchas de Pádel
Coworking
Vigilancia 24/7
Áreas verdes
Salón juvenil
Juegos infantiles
EQUIPAMIENTO
Incluye jardín
Carpintería en cocina y baños
Fijo de cristal templado en baños
Apartado $25,000 por un periodo de 15 días naturales devolutivo
Enganche del 10%
Se aceptan todos los créditos bancarios e INFONAVIT
Fecha de entrega: Inmediata y Enero y Marzo 2025
*Precio y disponibilidad sujetos a cambio sin previo aviso, actualizados quincenalmente*
*Imágenes únicamente para fines ilustrativos
*Solamente se incluye el equipamiento mencionado en la descripción*
* Este es un render que puede variar con respecto al resultado real.*

