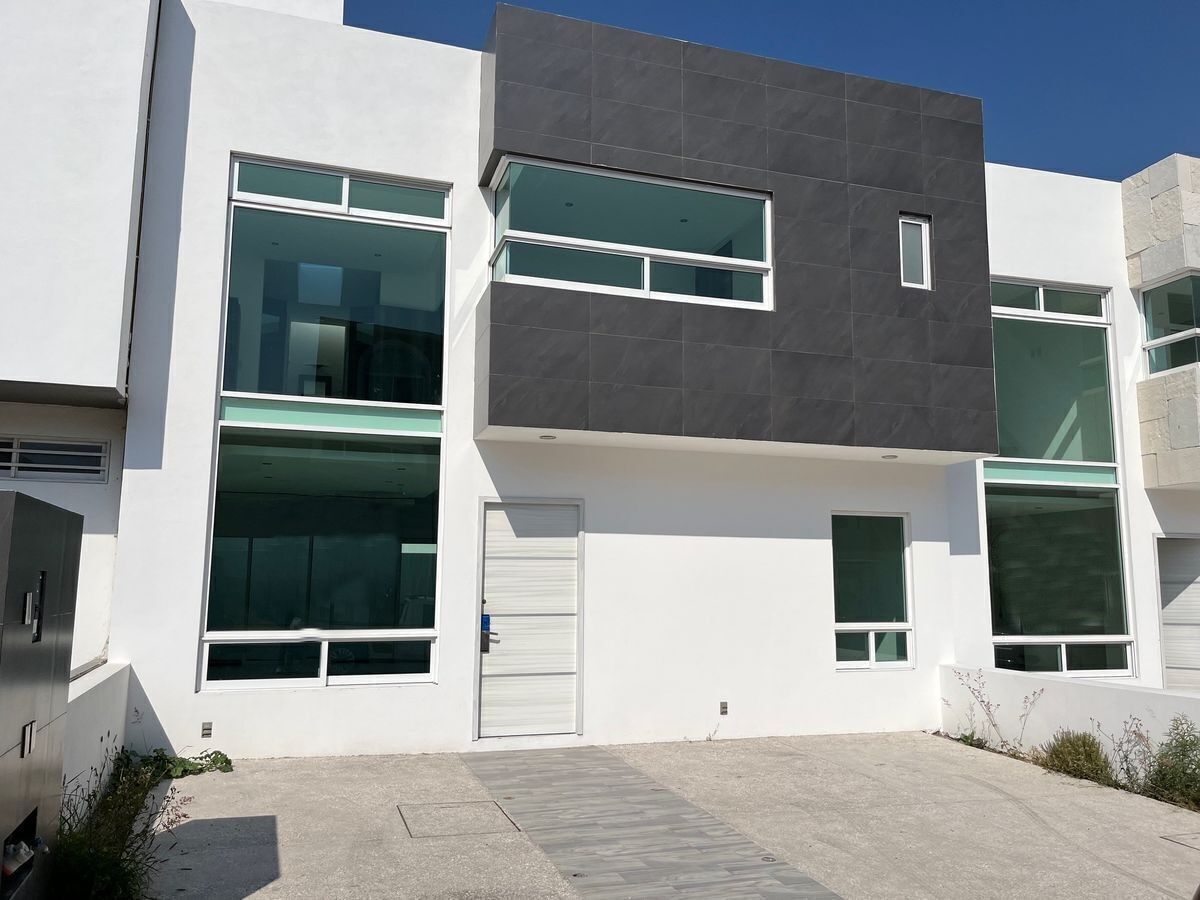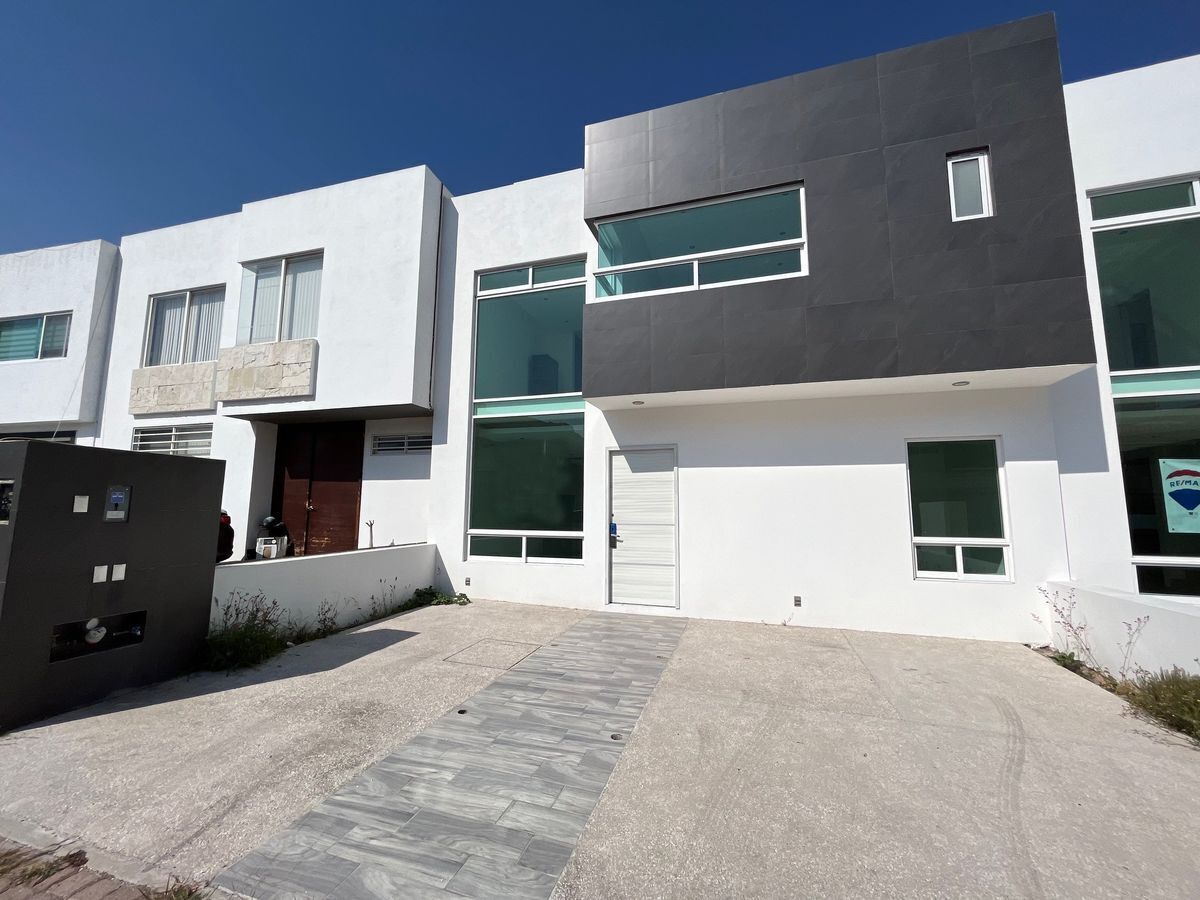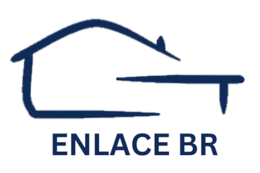





155.02 m² Construction
132.90 m² Land
GROUND FLOOR:
Living room with indirect light ceiling, Dining room with indirect light ceiling, Kitchen with ambient light, Bedroom or Studio with Full Bathroom.
Washing Area.
TALL FLOOR
Master Bedroom with Full Bathroom
Two Secondary Bedrooms with Full Bathroom.
- Three parking spaces,
- Intelligent lighting throughout the house (turned on and off by voice or app) and communication with any smart phone
- Ambient sound in kitchen, living room and dining room.
- LED lamps throughout the house
- 2800 liter tank.
- Pressurizer
-Stove and hood
- Heater.
- Alarm for ground floor windows and access door
- Fingerprint plate, combination, key and electronic card.
- Preparation for air conditioning
- 6 mm tintex glasses and gates.155.02 m Construcción
132.90 m Terreno
PLANTA BAJA:
Sala con plafón de luz indirecta, Comedor con plafón de luz indirecta, Cocina con luz ambiental, Recámara o Estudio con Baño Completo.
Área de Lavado.
PLANTA ALTA
Recámara Principal con baño completo
Dos Recámaras Secundarias con Baño Completo.
- Tres lugares de estacionamiento,
- Iluminación Inteligente toda la casa (encendido y apagado por voz o app) y comunicación con cualquier smart phone
- Sonido Ambiental en cocina, sala y comedor.
- lámparas Led toda la casa
- Cisterna 2800 litros.
- Presurizador
-Estufa y campana
- Calentador.
- Alarma ventanas planta baja y puerta acceso
- Chapa de huella digital, combinación, llave y tarjeta electrónica.
- Preparación para aire acondicionado.
- Vidrios y canceles de 6 mm tintex.
