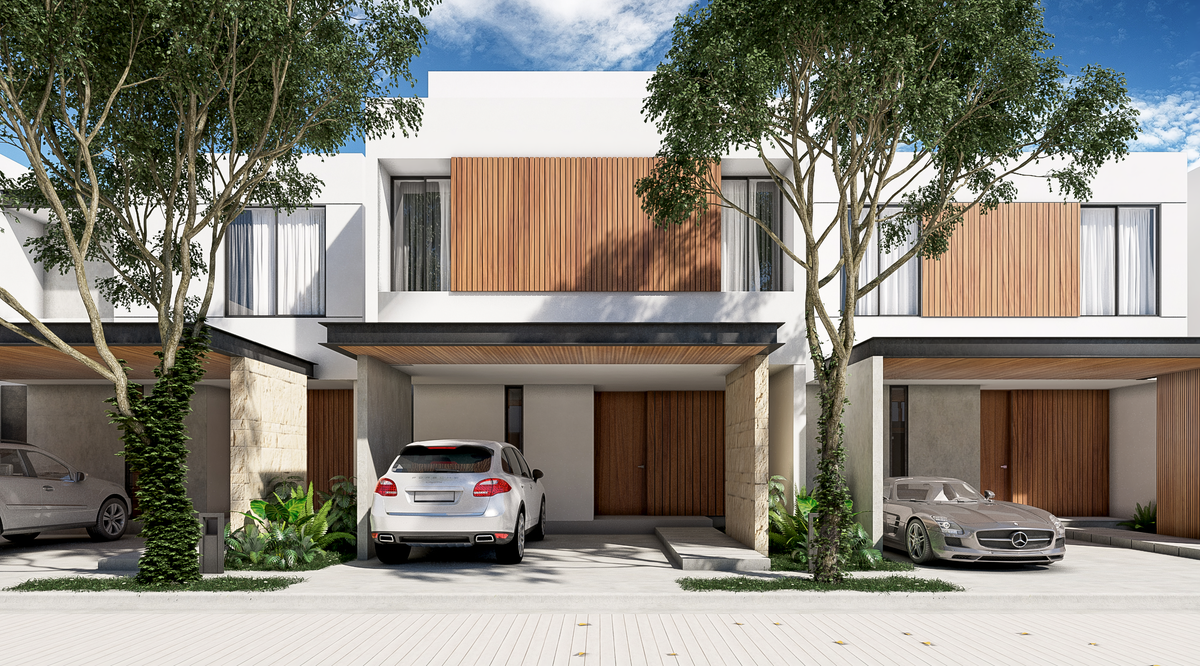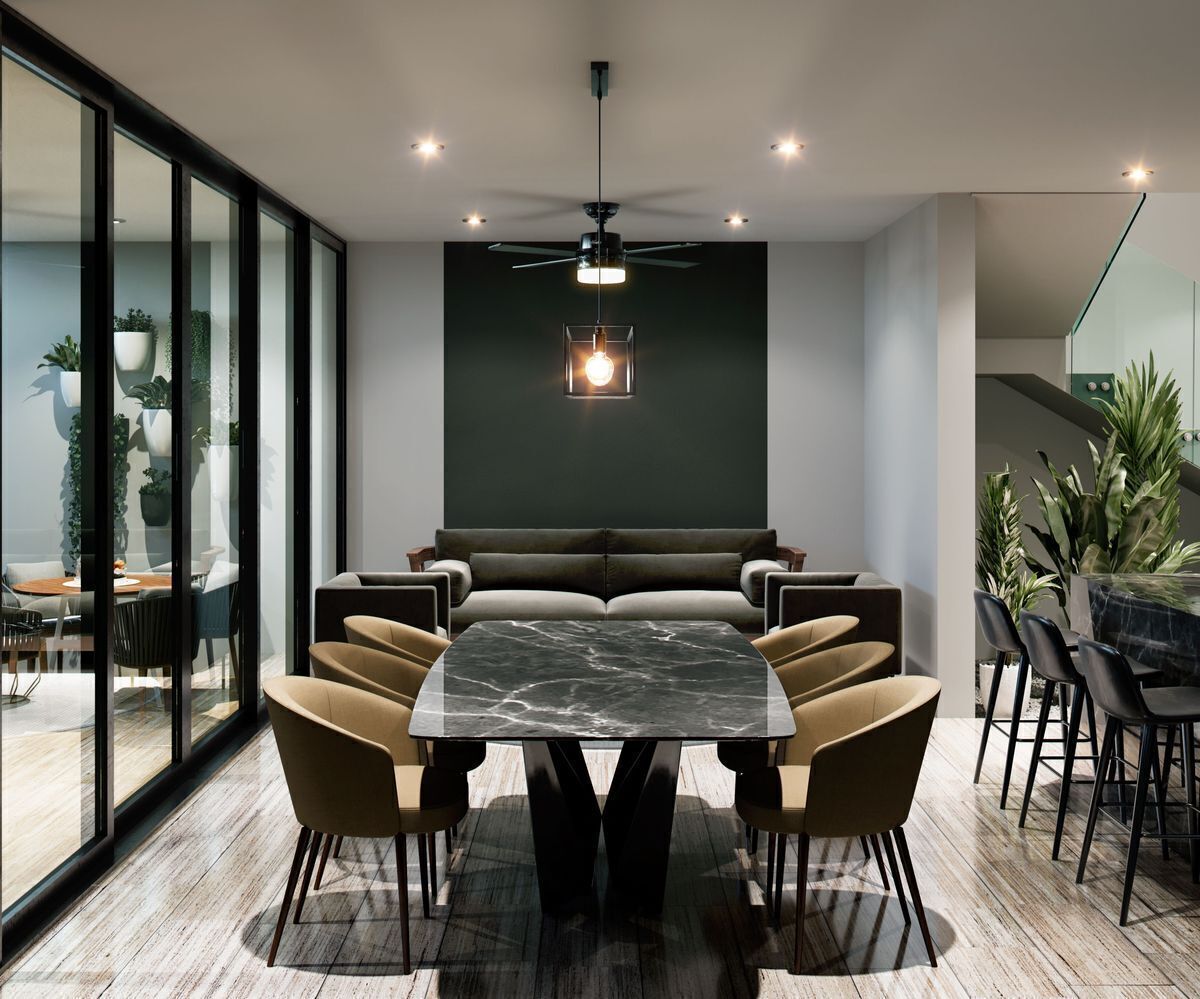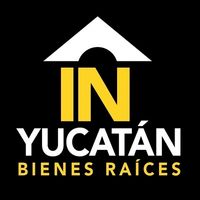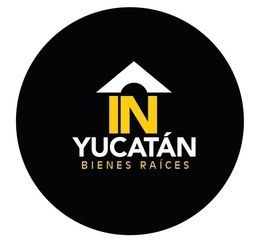





Enûma is a new residential concept that will change the way you live and perceive the place where you live. This exclusive development made up of 36 residences will be a heritage to share with those you love the most. Live a different lifestyle making Enûma your new home.
Every part of Enûma is important to make you feel at home. All its amenities are designed for a lifestyle of tranquility and comfort, spacious and convivial spaces that promote community without losing privacy in each of the residences.
-Facades
-Wide roads
-Hydraulic concrete avenues
-Lighting
-General green areas
-Access booth
Services:
-Drinking water
-Rainwater sewer
-Telephone and internet network
-Lighting in roads, common areas and green areas
-Surveillance area
3-LEVEL TIARA MODEL
Total Area: 254.57 M2
Available Stage: 1
FIRST LEVEL
+Roofed garage (2 drawers)
+Access
+Service room
+Service access
+Bathroom 01
+Laundry
+Bathroom 02
+Kitchen
+Living room
+Dining room
+Terrace
+ Lobby
SECOND LEVEL
+Bedroom 01
+Bathroom 03
+Bedroom 02
+Bathroom 04
+TV room
THIRD LEVEL
+ Master bedroom
+Closet
+Bathroom 05
+Terrace
OPTIONS IN THE ORDER OF YOUR PROPERTY:
-Pool
-Pool bathroom
**The images are representative of the Model type or sample house**
**Availability and prices subject to change without prior notice from the developer, consult a sales consultant**Enûma es un nuevo concepto residencial que cambiará la manera en la que habitas y percibes el lugar en el que vives. Este desarrollo exclusivo conformado por 36 residencias será un patrimonio para compartir con los que más amas. . Lleva un estilo de vida diferente haciendo de Enûma tu nuevo hogar.
Cada parte de Enûma es importante para que te sientas como en casa. Todas sus amenidades están pensadas para un estilo de vida de tranquilidad y comodidad, espacios amplios y de convivencia que propician la comunidad sin perder privacidad en cada una de las residencias.
-Fachadas
-Amplias vialidades
-Avenidas de concreto hidráulico
-Iluminación
-Áreas verdes generales
-Caseta de acceso
Servicios:
-Agua potable
-Alcantarillado pluvial
-Red de telefonía e internet
-Iluminación en vialidades, áreas comunes y áreas verdes
-Área de vigilancia
MODELO TIARA 3 NIVELES
Área total: 254.57 M2
Etapa Disponible: 1
PRIMER NIVEL
+Garaje techado (2 cajones)
+Acceso
+Cuarto de servicio
+Acceso servicio
+Baño 01
+Lavandería
+Baño 02
+Cocina
+Sala
+Comedor
+Terraza
+Vestíbulo
SEGUNDO NIVEL
+Recámara 01
+Baño 03
+Recámara 02
+Baño 04
+Sala de T.V
TERCER NIVEL
+Recámara principal
+Closet
+Baño 05
+Terraza
OPCIONALES EN LA ORDEN DE TU PROPIEDAD:
-Alberca
-Baño piscina
**Las imágenes son representativas del Modelo tipo o casa muestra**
**Disponibilidad y precios sujetos a cambio sin previo aviso del desarrollador, consulte con un asesor de ventas **

