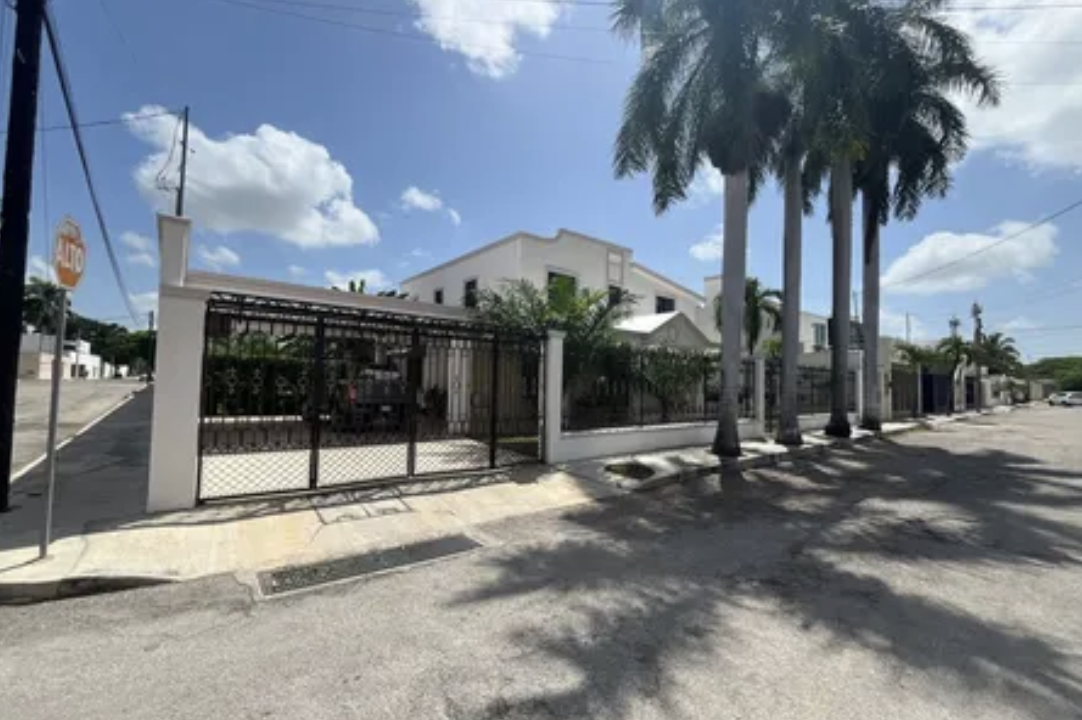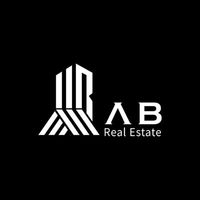





HOUSE FOR SALE ON CORNER WITH CONTEMPORARY STYLE IN MONTECRISTO
Discover this beautiful residence with a traditional contemporary and elegant style located in the heart of the northern area of the city of Mérida.
The house was built in the early 2000s on a double lot using fine regional finishes such as Ticul stone and wood, its ideal North/South orientation and its functional architectural design allow for a constant and fresh breeze to flow.
DISTRIBUTION:
Ground floor:
-Garage for 4 cars, 2 are covered
-Spacious living room with completely open spaces
-Large dining room (dining area opens to a terrace)
-TV room
-Half bathroom for guests
-Very spacious, functional, and equipped kitchen with breakfast bar
- Large garden with irrigation system
- Large swimming pool
-Laundry area
-Service room with bathroom
-Storage room
Upper floor
-Spacious living room or family room
-Study
-Bedroom 1 with wooden closet and bathroom
-Bedroom 2 with wooden closet and bathroom
-Master bedroom with bathroom, balcony, and walk-in closet.
*The information in this listing comes from a reliable source; however, it is subject to changes in availability and price or other conditions without prior notice.
*The images shown are for illustrative purposes only; there may be changes in the property, so they only serve as a reference and may vary, as well as the furniture and equipment are only representative to furnish the spaces and are not included.
*The published price does not include notarial fees, appraisal, and acquisition taxes, which will be determined based on the variable amounts of credit and notarial concepts that must be consulted with the promoters in accordance with the provisions of NOM-247-SE-2022.
Privacy Notice: https://www.realestateab.com.mx/CASA EN VENTA EN ESQUINA CON ESTILO
CONTEMPORANEO EN MONTECRISTO
Conoce esta linda residencia con tradicional estilo contemporaneo y elegante ubicada en el corazón de la zona norte de la ciudad de Mérida.
La casa fue construida a inicios de los años 2000 sobre un doble lote utilizando acabados regionales finos como piedra de Ticul y madera, su orientación ideal de Norte/Sur y
su funcional diseño arquitectónico le permite fluir una brisa constante y fresca.
DISTRIBUCIÓN:
Planta baja:
-Garage para 4 automóviles, 2 son techados
-Espaciosa sala de estar con espacios completamente abiertos
-Comedor amplio (área de comedor se abre a una terraza)
-Sala de TV
-Medio baño para visitas
-Cocina integral muy amplia, funcional y equipada con barra desayunadora
- Amplio jardín con sistema de riego
-Amplia piscina
-Área de lavado
-Cuarto de servicio con baño
-Bodega
Planta alta
-Espaciosa sala de estar o family room
-Estudio
-Recamara 1 con closet de madera y baño
-Recamara 2 con closet de madera y baño
-Recamara principal con baño, balcón y closet vestidor .
*La información en esta ficha proviene de fuente confiable, sin embargo, está sujeta a cambios de disponibilidad y precio u otras condiciones sin previo aviso.
*Las imágenes mostradas son con fines ilustrativos, puede haber cambios en la propiedad, de manera que solo sirven como referencia y pueden variar, así como los muebles y equipamiento son únicamente representativos para ambientar los espacios y no están incluidos.
*El precio publicado no incluye gastos notariales, avaluó e impuestos de adquisición, el cual se determinará en función de los montos variables de conceptos de crédito y notariales que deben ser consultados con los promotores de conformidad con lo establecido en la NOM-247-SE-2022.
Aviso de Privacidad: https://www.realestateab.com.mx/

