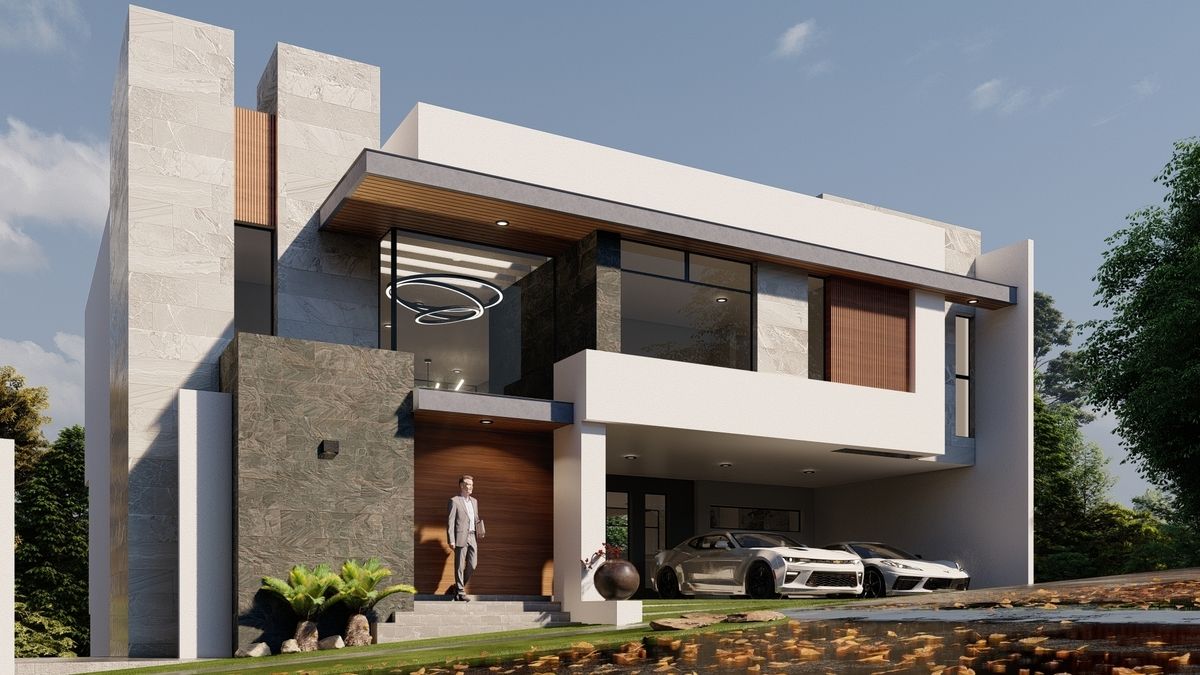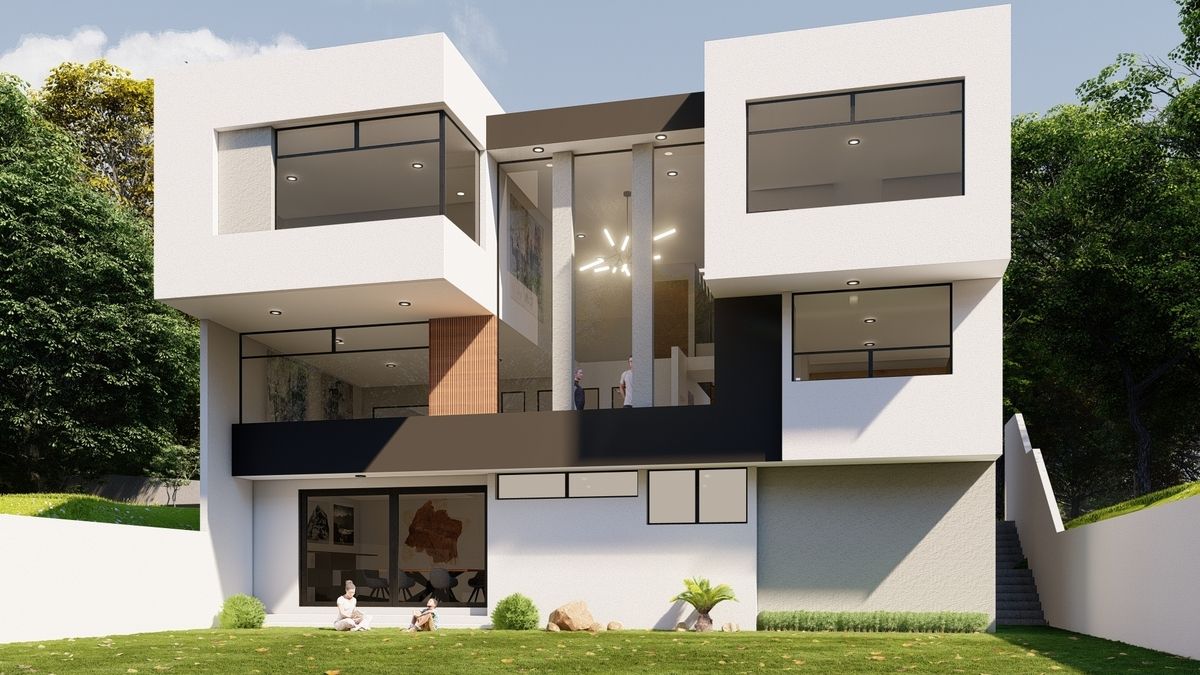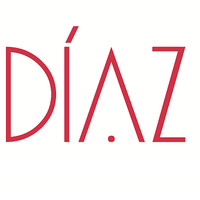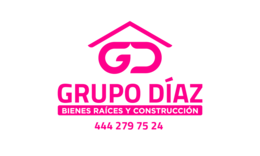




House in Fraccionamiento in Sierra Azul, San Luis Potosí.
The house is located in the area of highest added value in the Potosina capital.
It is 10 minutes from Plaza San Luis, Plaza The Park, and Lomas Hospital.
The house has three floors with the following areas:
Basement:
Spacious Garden
Game Room
Laundry Room
Service Room with Full Bathroom
Ground Floor:
Garage for 2 cars
Half Bathroom
Hall with double height
Open style kitchen with island
Living and dining room with double height
Mini bar
Upper Floor
Spacious master bedroom with dressing room
Full Bathroom
Secondary bedroom with dressing room and full bathroom
Third Bedroom with dressing room and full bathroom
Finishes:
Dressing room with shelves, drawers, shelves, shoe rack, and rods.
The bathrooms do not include bathroom accessories (towel racks, toilet paper holders, etc).
Back walls plastered with fine finish, finishes in glass block in bathrooms in shower areas.
Integral kitchen with island, sink, and stove with black granite countertop.
Black aluminum
Floors in ceramic tile
Bedrooms with laminate flooring
Intercom with two phones
Cistern 10,000lt
tank 1,100 lt
boiler with a capacity of 72 lts
gas supply to the street
stationary tank of 1800 lts
GARDEN 138.44 M2
LAND 325.00 M2
CONSTRUCTION 409.00 M2
PRE-SALE PRICE $ 12,195,000.00
SALE PRICE $ 12,395,000.00Casa en Fraccionamiento en Sierra Azul, San Luis Potosí.
La casa se localiza en la zona de mayor plusvalía de la capital Potosina.
Esta a 10 minutos de Plaza San Luis, de Plaza The Park y Hospital Lomas.
La casa es de tres Plantas que cuanta con las siguientes áreas:
Sótano:
Amplio Jardín
Cuarto de Juegos
Cuarto de Lavado
Cuarto de Servicio con Baño Completo
Planta Baja:
Cochera para 2 carros
Medio Baño
Vestíbulo con doble altura
Cocina estilo abierto con isla
Sala y comedor a doble altura
Mini bar
Planta Alta
Amplia recamara principal con vestidor
Baño Completo
Recamara secundaria con vestidor y baño completo
Tercera Recámara con vestidor y baño completo
Acabados:
Vestidor con belicera, cajonera, entrepaños, zapatera y tubos.
Los baños no incluye accesorios de baño (toalleros, porta rollo, etc).
Bardas traseras revocado en acabado fino acabados en vitro muro en baños en área de regaderas.
Cocina integral con isla, tarja y estufa con cubierta de granito negro.
Aluminio en color negro
Pisos en vitropiso
Recamaras con piso laminado
interfón de dos teléfonos
cisterna 10,000lt
tinaco 1.100 lt
boiler con capacidad de 72 lts
alimentación de gas a la calle
tanque estacionario de 1800 lts
JARDIN 138.44 M2
TERRENO 325.00 M2
CONSTRUCCION 409.00 M2
PRECIO DE PRE VENTA $ 12,195,000.00
PRECIO DE VENTA $ 12,395,000.00

