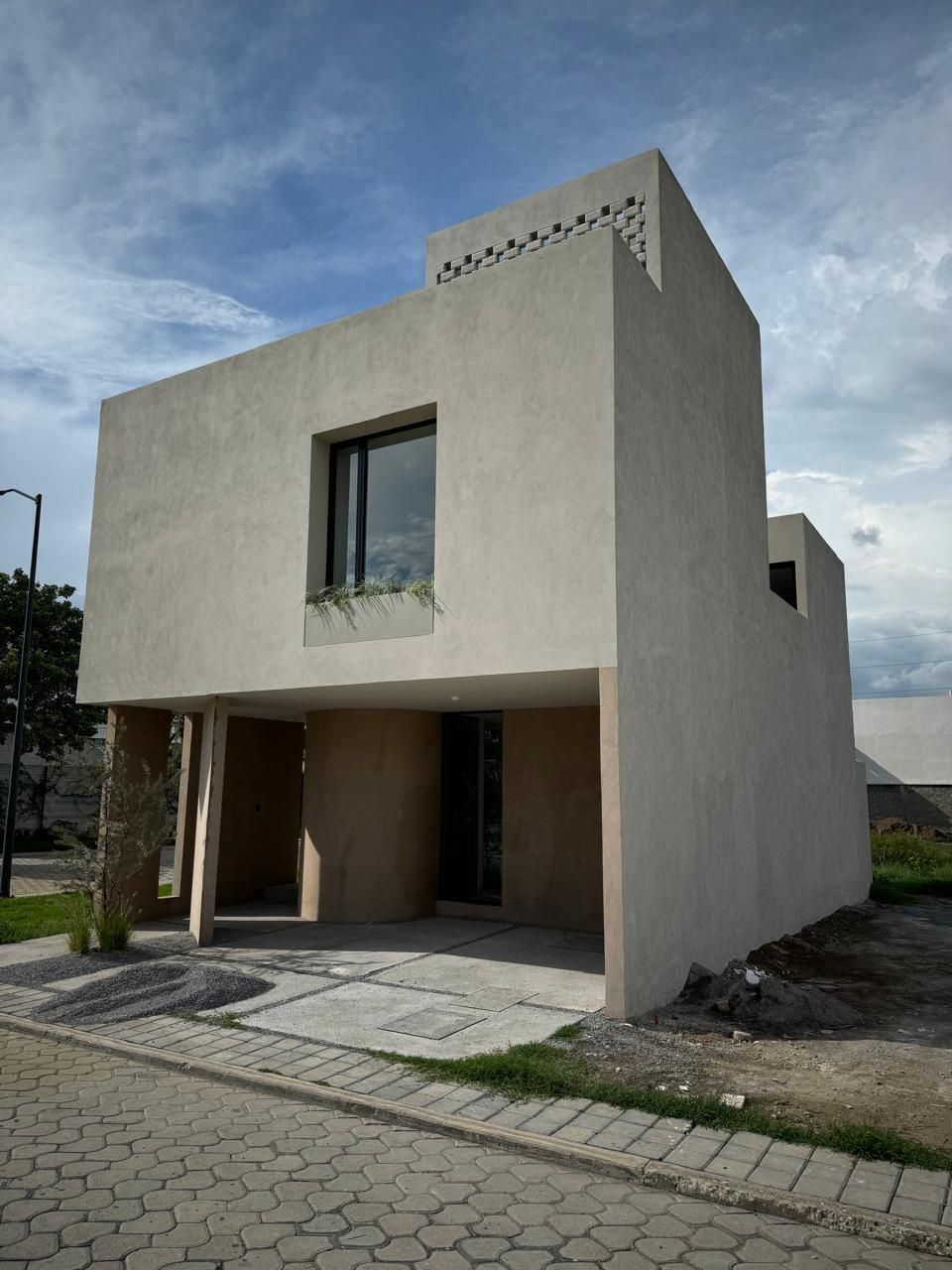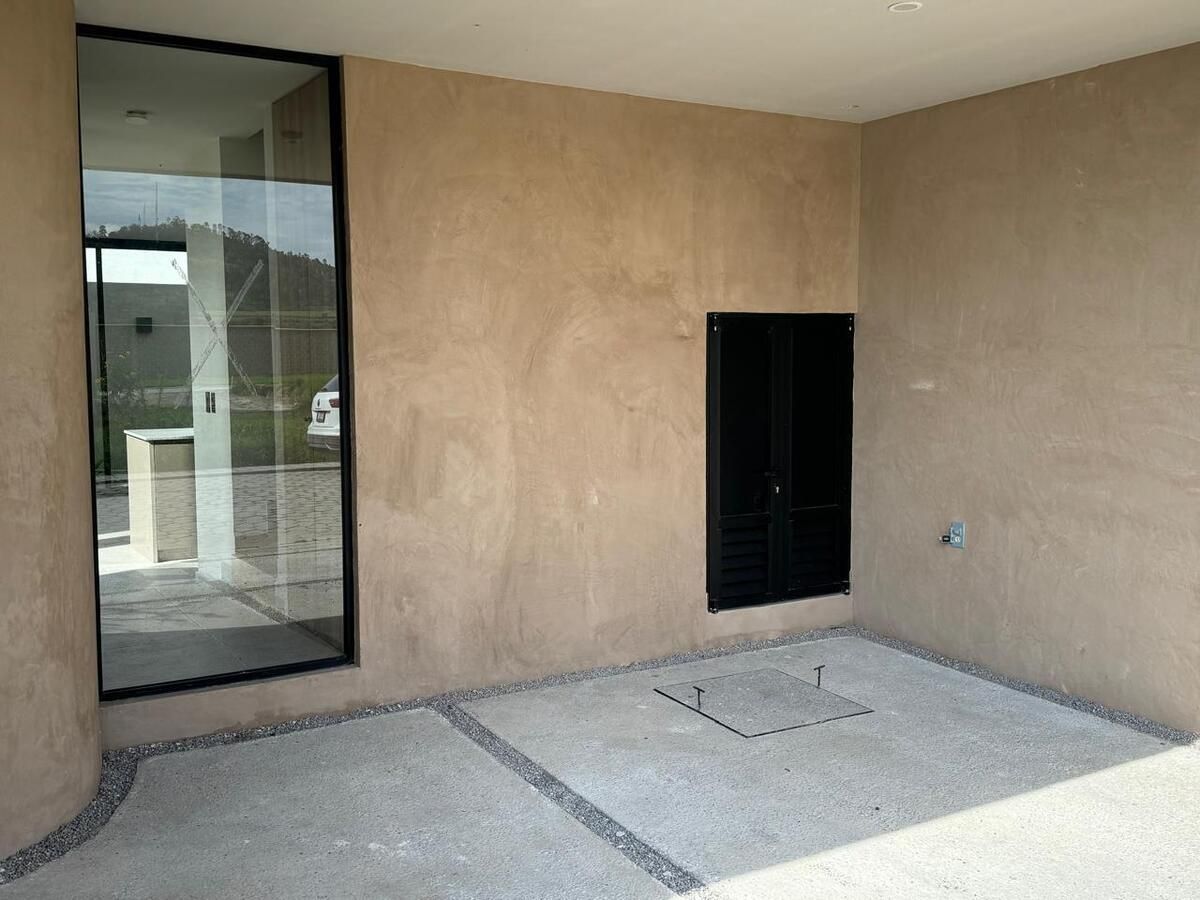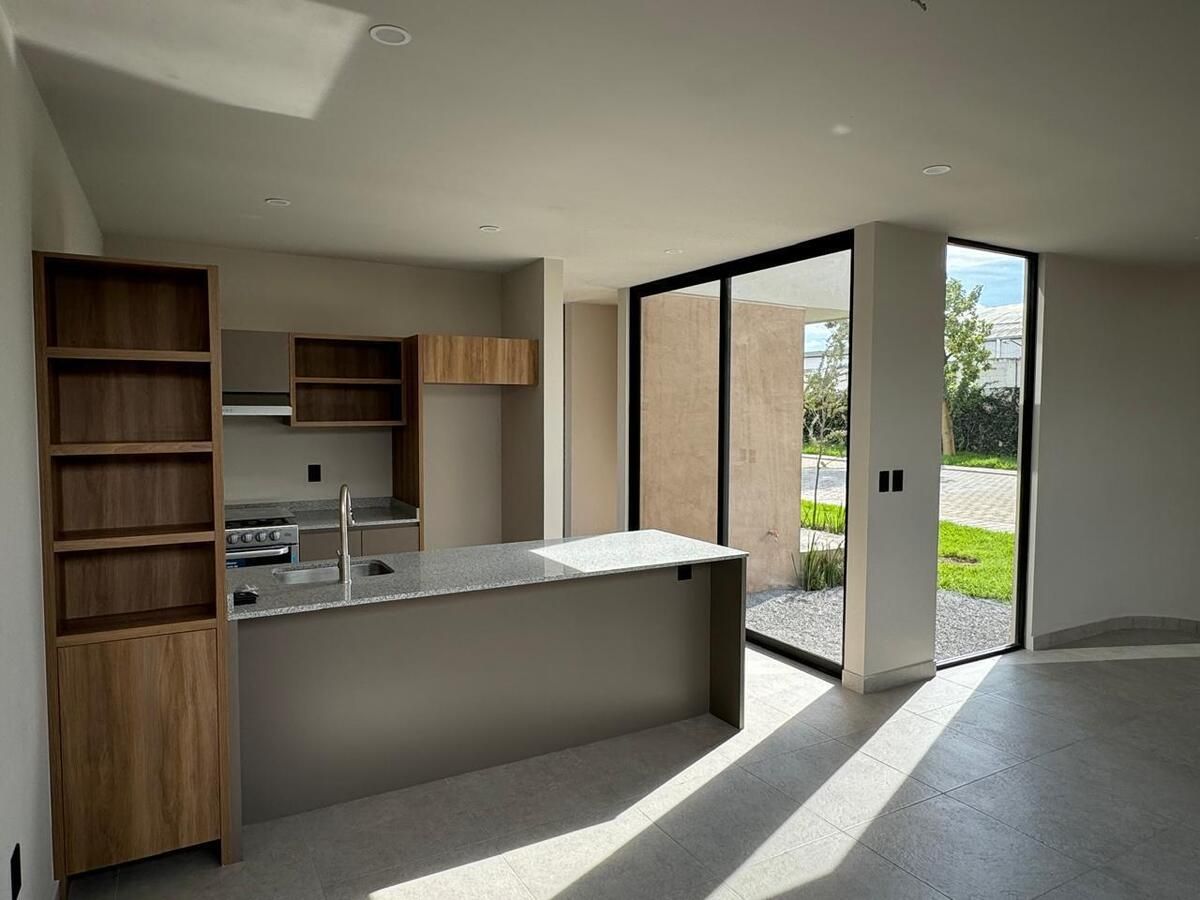





CASAS MONTERREAL are located on two lots with very similar dimensions and characteristics. Both homes will be built on corner lots, which has allowed for the creation of a design with greater spaciousness, thus facilitating better natural light entry and air circulation. Additionally, both residences occupy a privileged position in the first block of the residential complex, ensuring exclusive proximity to the access and exit booth.
Our goal has been to create accessible, dynamic, and adaptable architecture that stands out from the proposals currently available and is capable of inspiring a new perspective on the living environment.
GROUND FLOOR
MAIN ACCESS GARAGE
2 CARS
VISITORS BATHROOM
LIVING DINING ROOM
CENTRAL PATIO INTEGRAL KITCHEN
BACK PATIO
INTERIOR STORAGE
MACHINE ROOM
UPPER FLOOR
BEDROOM 01
BEDROOM 02
FULL BATHROOM
TERRACE
MASTER BEDROOM WITH - WALK-IN CLOSET - FULL BATHROOM
ROOF
LAUNDRY ROOM DRYING PATIO TERRACE - ROOF GARDENCASAS MONTERREAL se sitúan en dos lotes con dimensiones y características muy similares. Ambas viviendas serán construidas en terrenos en esquina, lo que ha posibilitado la creación de un diseño con mayor amplitud, propiciando así una mejor entrada de luz natural y circulación de aire. Además, ambas residencias ocupan una posición privilegiada en el primer bloque del complejo residencial, garantizando una proximidad exclusiva a la caseta de acceso y salida.
Nuestro objetivo ha sido crear una arquitectura accesible, dinámica y adaptable, que se distinga de las propuestas que existen actualmente y sea capaz de inspirar una nueva perspeciva del entorno habitacional.
PLANTA BAJA
ACCESO PRINCIPAL COCHERA
2 AUTOS
BAÑO VISITAS
ESTANCIA COMEDOR
PATIO CENTRAL COCINA INTEGRAL
PATIO TRASERO
BODEGA INTERIOR
CTO. DE MÁQUINAS
PLANTA ALTA
RECÁMARA 01
RECÁMARA 02
BAÑO COMPLETO
TERRAZA
RECÁMARA PPAL CON - WALK-IN CLOSET - BAÑO COMPLETO
ROOF
CUARTO DE LAVADO PATIO DE TENDIDO TERRAZA - ROOF GARDEN
