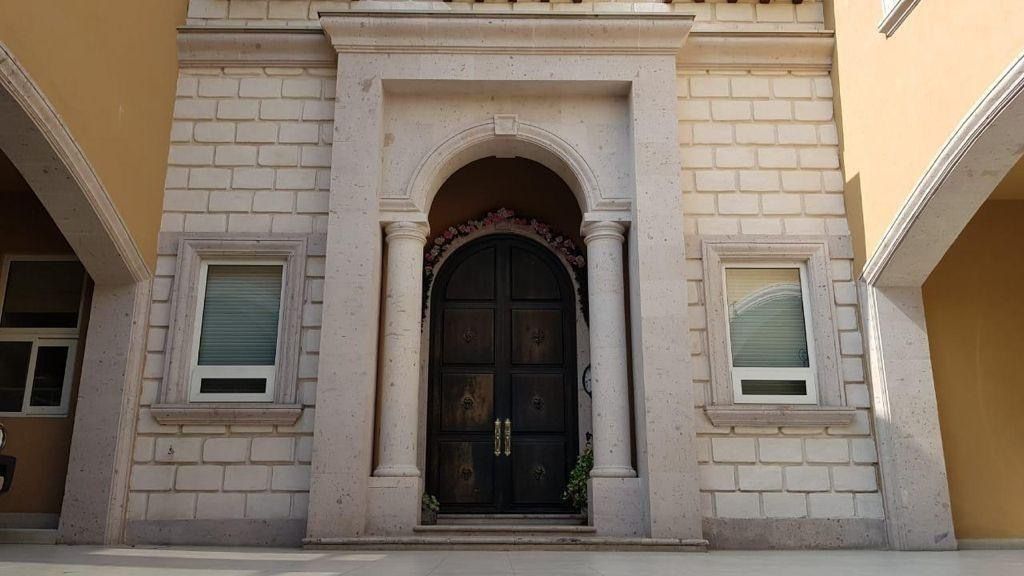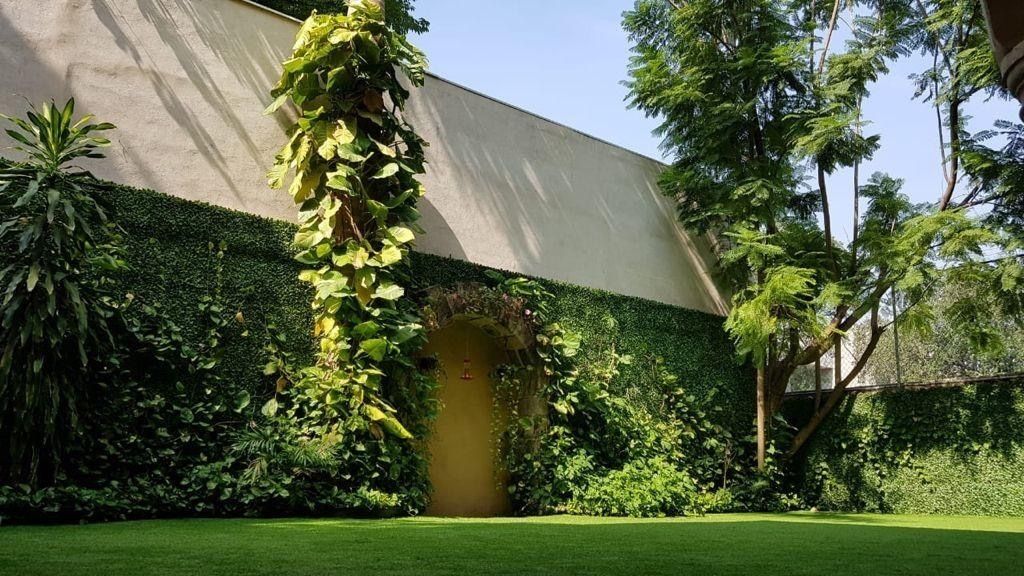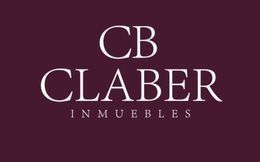




RESIDENCE FOR SALE IN EXCELLENT LOCATION IN SAN PEDRO GARZA GARCÍA, N.L.
-Built area: 810 square meters.
-Land area: 667 square meters. (20m front by 33.5m depth).
Description of the second floor:
-3 Bedrooms with their walk-in closets, full bathrooms,
-Library
-Music Room
-TV Room
-Office Room.
-Chapel
-Linen Room
-Sink
-Elevator
Description of the First Floor:
-Garage for 9 Cars (6 covered and 3 uncovered)
-Entrance Hall
-Living Room
-Dining Room
-Kitchen with TV Room
-Service Room
-Maid-Driver Room)
-Spacious Terrace, Adjacent to the Living-Dining Room
-Large Garden
-Barbecue Area with Bar -TV
-Sidewalks on both sides.
-Wood oak flooring finishes throughout the second floor
-Finishes on the First Floor in Marble Slabs, except Kitchen.
-Chandeliers in Living-Dining Room and Stairs to the second floor.
-Stone finishes on the front facades and on the Terrace, and on columns.
-Double windows with argon gas and low-e.
-Double leaf gate, and double tempered glass, electric Sliding.-2 pedestrian doors.
Accessories:
-Large transformer of 75 Kgva
-Underground cistern of 10,000 Lts.
-Closed Circuit with 9 External Cameras.
-Integral AC system brand TRANE with independent controls in each area.RESIDENCIA EN VENTA EN EXCELENTE UBICACIÓN EN SAN PEDRO GARZA GARCÍA, N.L.
-Área de construcción :810 metros cuadrados .
-Área de Terreno 667 metros cuadrados . ( 20m de frente por 33,5 m de fondo ) .
Descripción del segundo piso :
-3 Recamaras con sus vestidores , baños completos ,
-Biblioteca
-Cuarto de Música
-Cuarto de TV
-Cuarto de oficina .
-Capilla
-Cuarto de Blancos
-Sink
-Elevador
Descripción del Primer Piso :
-Cochera para 9 Carros ( 6 techados y 3 sin techar )
-Vestíbulo
-Sala
-Comedor
-Cocina con Sala de TV
-Cuarto de Servicio
-Cuarto de Mozo-Chofer)
-Amplia Terraza , Contigua a la Sala-Comedor
-Amplió Jardín
-Área de Asador con Barra -TV
-Pasillos Laterales por ambos lados .
-Acabados en pisos de madera encino en todo el segundo piso
-Acabados el Primer Piso en Placas de Mármol , excepto Cocina .
-Candiles en Sala -Comedor y Escaleras para el segundo piso .
-Acabados de Cantera en en fachadas del frente y en Terraza , y en columnas .
-Ventanas dobles con gas argón y lowit .
-Portón de doble hoja , y doble vidrio templado, eléctrico Corredizo .-2 puertas peatonales .
Accesorios:
-Transformador Grande de 75 Kgva
-Cisterna subterránea de 10,000 Lts .
-Circuito Cerrado con 9 Cámaras Exteriores .
-Sistema Integral de AC marca TRANE con controles independientes en cada área .
-
