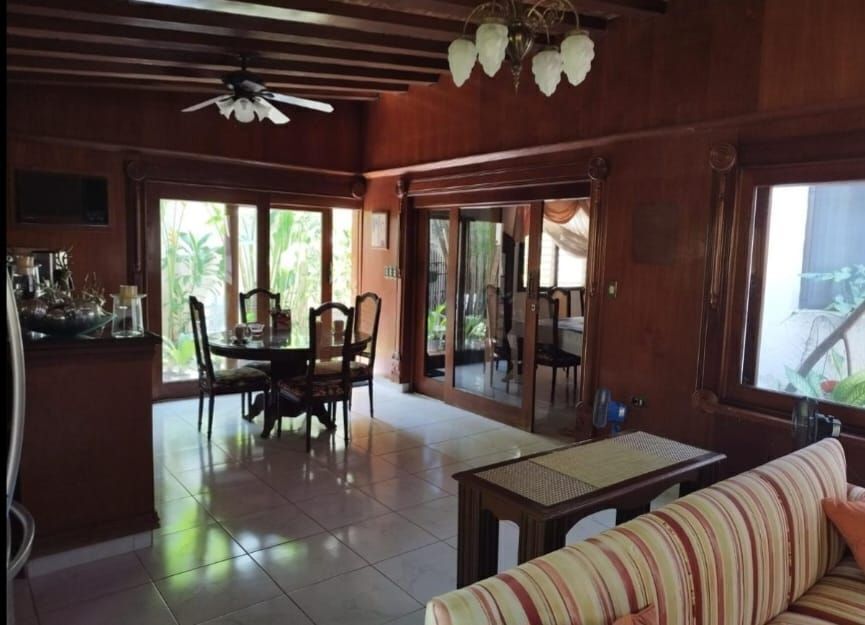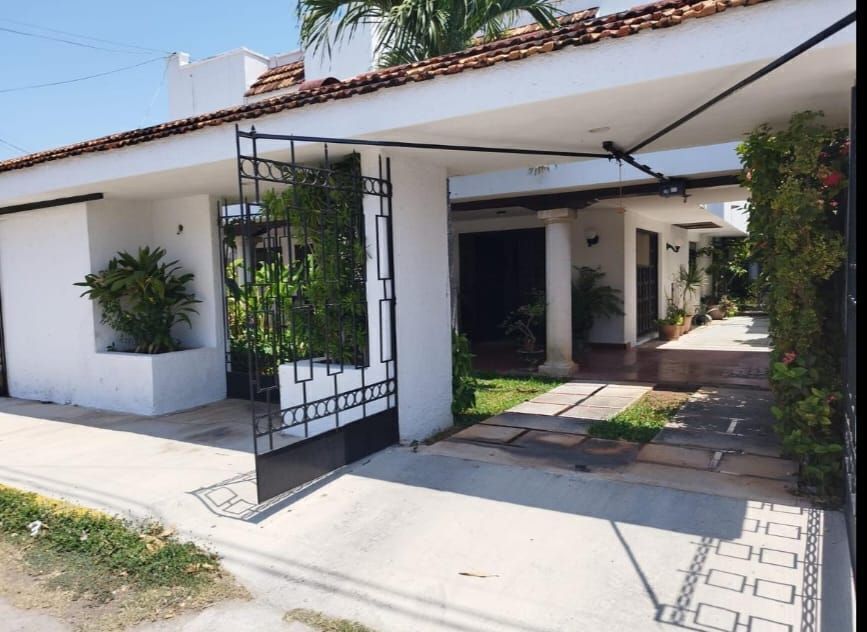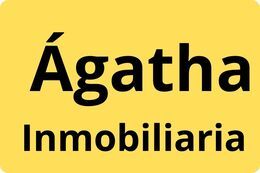





Property for sale in an exclusive area north of the city of Mérida, Yucatán.
Located in the emblematic and very well located Colonia México, close to parks, supermarkets, shopping malls, banks, hospitals, offices and other services.
The layout of the house,
Ground Floor:
Roofed terrace to the front with garden area.
2 garages with electric grilles for up to 4 vehicles, one individual and 3 in a cord (row).
Warehouse next to a garage.
Large service corridor with access to the backyard.
Living room.
Large dining room.
Half a guest bathroom.
Large kitchen with cupboard with space for a breakfast table.
Service and laundry room with full bathroom.
Direct access from one of the garages.
Studio/Family Room with Bar, (with beautiful finishes throughout the room and bar, all in wood including beams of the same material and French tiles), overlooking the garden and backyard.
Upper Floor:
Very spacious master bedroom with dressing room and full bathroom lined in marble.
Secondary room with closet and full bathroom.
Room with closet and access to a very large terrace with a view of the front of the house (ideal for an extension project).
Septic closet (with faucet and drain) in front of the staircase.
The ladder cube has a special design to circulate air, which keeps the house cool.
It includes:
Air conditioning equipment in each room, fans, curtains and mosquito nets.
Contact us to visit it.
*Availability and prices subject to change without notice, ask the consultant.
The price does not include notary fees or any other fees.
The price does not include furniture.
We have a mortgage broker at no additional costSe vende propiedad en exclusiva zona al norte de la ciudad de Mérida, Yucatán.
Ubicada en la emblemática y muy bien ubicada Colonia México, cercanana a parques, supermercados, plazas comerciales, bancos, hospitales, consultorios y otros servicios.
La Distribución de la casa,
Planta Baja:
Terraza techada al frente con área de jardín.
2 cocheras con rejas electricas hasta para 4 vehículos, uno individual y 3 en cordón (fila).
Bodega junto a una cochera.
Amplio pasillo de servicio con acceso al patio trasero.
Sala.
Comedor amplio.
Medio Baño de visitas.
Amplia Cocina con alacena con espacio para un desayunador.
Cuarto de Servicio y de lavado con baño completo.
Acceso directo desde una de las cocheras.
Estudio/Family Room con Bar , (con bellos acabados en toda la habitación y barra, todo en madera incluye vigas del mismo material y tejas francesas), con vista al jardín y patio trasero.
Planta Alta:
Habitación principal muy amplia con clóset vestidor y baño completo forrado en mármol.
Habitación secundaria con clóset y baño completo.
Habitación con clóset y acceso a una terraza muy amplia con vista al frente de la casa (ideal para proyecto de ampliación).
Clóset séptico (cuenta con llave de agua y coladera) frente a la la escalera.
El cubo de escalera cuenta con un diseño especial para que circule aire, el cual mantiene fresca la casa.
Incluye:
Equipos de Aire acondicionado en cada habitación, ventiladores, cortinas y mosquiteros.
Contáctanos para visitarla.
*Disponibilidad y precios sujeto a cambios sin previo aviso, pregunta al asesor.
El precio No incluye gastos notariales ni de ningún otro tipo.
El precio No incluye muebles.
Contamos con broker hipotecario sin costo adicional
