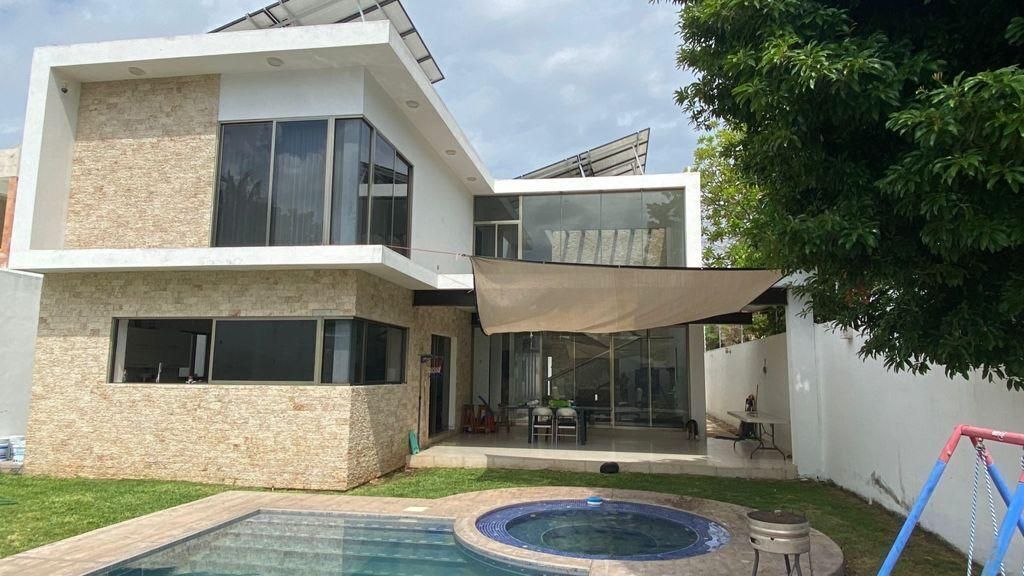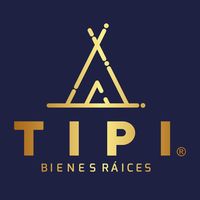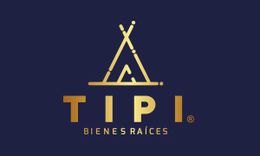





House for sale in the Altabrisa area, one of the best safest areas to live and invest, with a privileged location within the outskirts of the city.
Altabrisa is located a few minutes from the Peripheral and connects to avenues such as Republic of Korea Avenue and Yucatan Avenue.
Close to restaurants, gyms, banks and shopping centers such as Plaza Altabrisa, Uptown, La Isla, Hospitals such as Starmédica, El Faro, schools and universities such as: El Cumbres, La Marista, Modelo and Anahuac.
Ground floor:
Parking for 4 cars and lobby.
Studio with inverter air conditioning.
Full bathroom with tempered glass and marble plateau.
Double height living room, dining room and interior garden under stairs.
Integral kitchen equipped with Teka stove and oven, granite counter, double sink, drawers and cupboard.
Covered terrace, pool with 2 bathrooms, garden and machine room.
Service room with full bathroom and laundry area outside.
Winery.
Upper floor:
Master bedroom with inverter air conditioning, dressing closet and full bathroom with chandelier and double sink.
Bedroom 2 with inverter air conditioning, exposed closet and full bathroom with chandelier.
Bedroom 3 with air conditioning, exposed closet and full bathroom with chandelier.
Surface: 564 m2
Construction: 475 m2
Front and Bottom: 15 x 40 meters.
Equipment:
Solar panels, curtains, fans and air vents.
Electric heater, water softener, tank and hydropneumatic.
Cedar doors, tempered glass doors on the stairs and mosquito nets.
Porcelain floors and stone wall coverings.
Requirements:
Section: $50,000 for 7 calendar days.
Down payment: 10% on the promise of purchase and sale 7 days after the paragraph.
Balance: on delivery with the signature of the deeds.
Delivery time:
1 — 2 months after the promise to buy and sell.
Form of payment:
Own resources and bank credit.
*** Availability and price subject to change without notice ***Casa en venta en la zona de Altabrisa, una de las mejores zonas más seguras para vivir e invertir, con una ubicación privilegiada adentro del periférico de la ciudad.
Altabrisa se encuentra a pocos minutos del Periférico y conecta a Avenidas como la Av. República de Corea y Av. Yucatán.
Cerca a restaurantes, gimnasios, bancos y centros comerciales como Plaza Altabrisa, Uptown, La Isla, Hospitales como Starmédica, El Faro, escuelas y universidades como: El Cumbres, La Marista, Modelo y Anáhuac.
Planta baja:
Estacionamiento para 4 autos y recibidor.
Estudio con aire acondicionado inverter.
Baño completo con cristal de vidrio templado y meseta de mármol.
Sala a doble altura, comedor y jardín interior bajo escaleras.
Cocina integral y equipada con estufa y horno marca Teka, barra de granito, doble tarja, gavetas y alacena.
Terraza techada, alberca con 2 baños, jardín y cuarto de máquinas.
Cuarto de servicio con baño completo y área de lavado en el exterior.
Bodega.
Planta alta:
Recámara principal con aire acondicionado inverter, closet vestidor y baño completo con cancelería y doble lavabo.
Recámara 2 con aire acondicionado inverter, closet expuesto y baño completo con cancelería.
Recámara 3 con aire acondicionado, closet expuesto y baño completo con cancelería.
Superficie: 564 m2
Construcción: 475 m2
Frente y Fondo: 15 x 40 mts.
Equipamiento:
Páneles solares, cortinas, ventiladores y aires.
Calentador eléctrico, suavizador de agua, cisterna y hidroneumático.
Puertas de cedro, cancelería de vidrio templado en las escaleras y mosquiteros.
Pisos de porcelanato y recubrimientos de piedra en muros.
Requisitos:
Apartado: $50,000 por 7 días naturales.
Enganche: 10% en la promesa de compraventa a los 7 días del apartado.
Saldo: en contraentrega con la firma de las escrituras.
Tiempo de entrega:
1 – 2 meses después de la promesa de compraventa.
Forma de pago:
Recursos propios y crédito bancario.
*** Disponibilidad y precio sujeto a cambio sin previo aviso ***
Maya, Mérida, Yucatán

