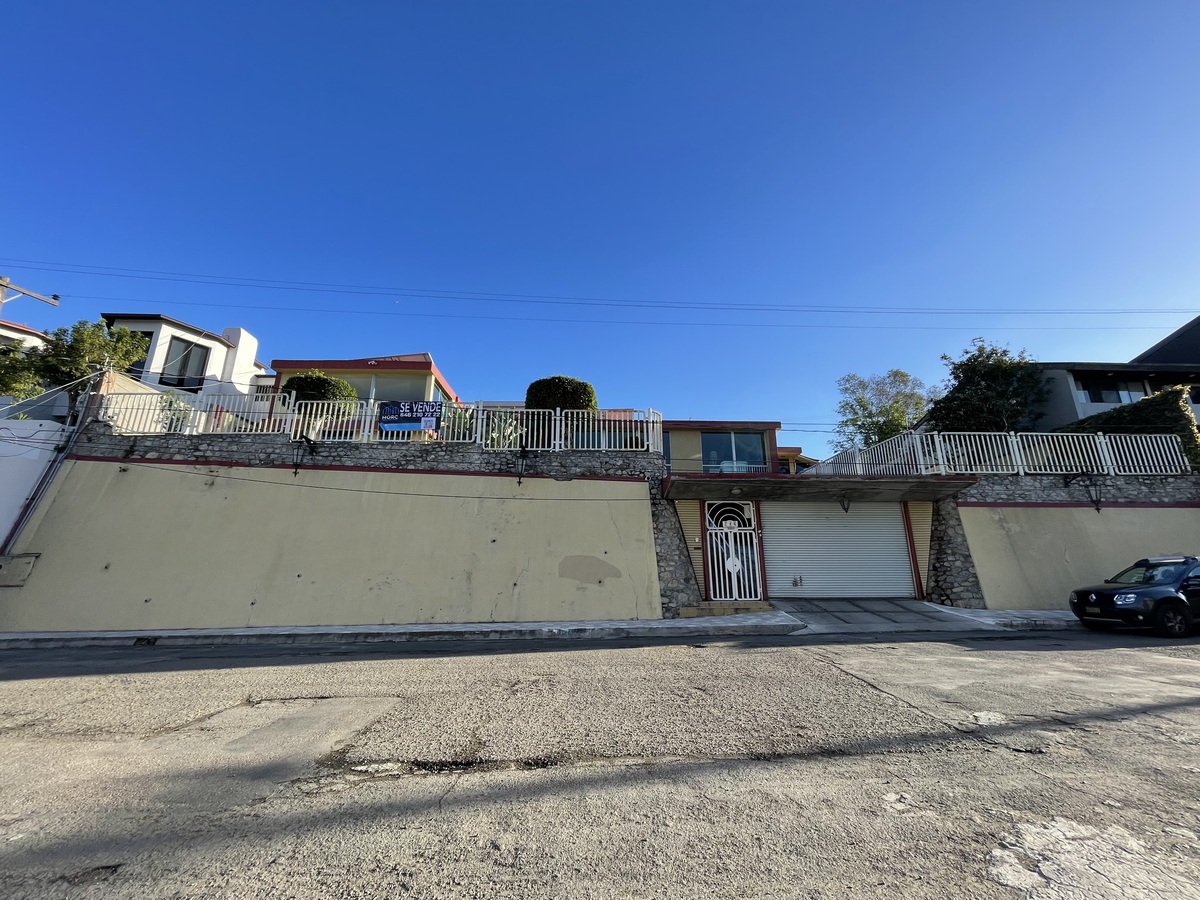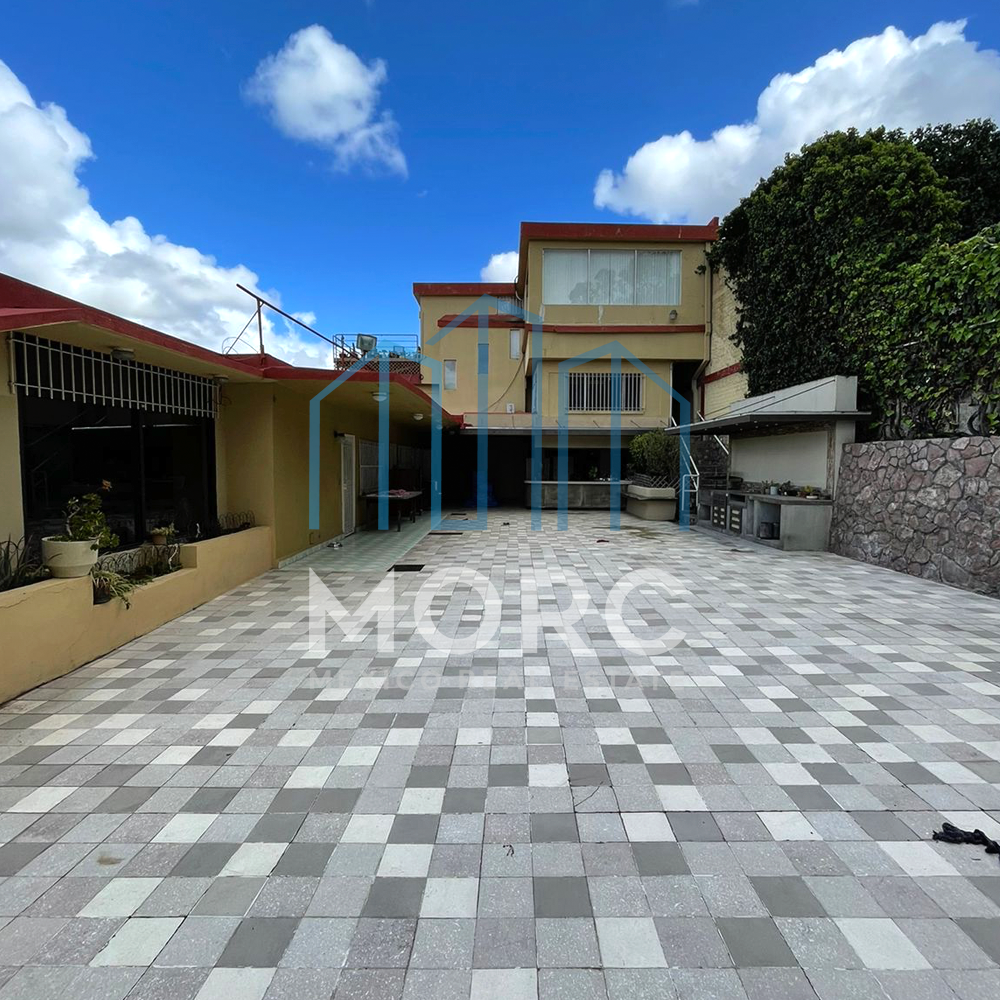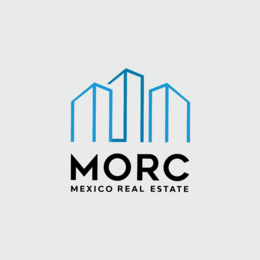





EXCELLENT INVESTMENT OPTION, IDEAL FOR VERTICAL PROJECT
Currently, there is a residential house developed on three levels, with five levels of elevation.
Vehicle access ramp. Parking area for 4 cars plus 2 on the ramp.
Exterior stair modules for access to patios. Garden area, outdoor grill with large patio, bar area and outdoor kitchenette, and terrace.
BASEMENT FLOOR
• Service storage room or pantry.
• Machine room and cistern.
• Utility storage room.
• Service hallway and tool storage with access from the garage patio.
• Service room and full bathroom.
FIRST LEVEL
• Main access lobby.
• Office.
• Main living room.
• Main dining room.
• Kitchen - Terrace with breakfast area.
• Large laundry room, hallway, half bathroom for the social area.
• Television room with elevator shaft.
• Spacious master bedroom, full bathroom with double sink.
• Steam room and hydro-massage tub, dressing area and wardrobe.
SECOND LEVEL
• 3 Secondary bedrooms with wardrobe and full bathroom.
• Linen closet.
• Full bathroom at the end of the hallway, stairwell to the 3rd level, bedroom 4 with wardrobe.
THIRD LEVEL
• Stairwell.
• Living room with access to panoramic terrace.
• Kitchen, dining room, full bathroom, and 1 bedroom with closet.
FEATURES
• Area 1,193 m2
• Construction 669.506 m2
• Central Zone.
• Single-family land use.
• CUS - 0.561
• Medium - High Zone
PRICE
$1,100,000 USD
LOCATION
La Juarez, Tijuana, B.C.
www.morc.mx
ventas@morc.mx
Tel: 664 328 73 23 | 646 210 72 22 |EXCELENTE OPCIÓN DE INVERSIÓN, IDEAL PARA PROYECTO VERTICAL
Actualmente se encuentra una
casa habitación desarrollada en tres niveles, con cinco desniveles.
Rampa de acceso vehicular. Patio de estacionamiento para 4 autos más 2 en la rampa.
Módulos de escaleras exteriores para acceso a patios. Área jardinada, asador exterior con amplio patio, área de barra y cocineta exterior y terraza.
PLANTA SÓTANO
• Bodega o alacena de servicio.
• Cuarto de maquinas y cisterna.
• Bodega de utilería.
• Pasillo de servicio y bodega de herramientas con acceso desde patio de cochera.
• Cuarto de servicio y baño completo.
PRIMER NIVEL
• Vestíbulo de acceso principal.
• Oficina.
• Sala principal.
• Comedor Principal.
• Cocina - Terraza con antecomedor.
• Cuarto de lavar amplio, pasillo, medio baño para el área social.
• Sala de televisión con cubo de elevador.
• Recamara principal amplia, baño completo con doble lavamanos.
• Vapor y tina hidro-masaje, área de vestidor y guardarropa.
SEGUNDO NIVEL
• 3 Recamaras secundarias con guardarropa y baño completo.
• Closet de blancos.
• Baño completo al fondo del pasillo, cubo de escalera a 3er nivel, recamara 4 con guardarropa.
TERCER NIVEL
• Cubo de escalera.
• Estancia con acceso a terraza panorámica.
• Cocina, comedor, baño completo y 1 recamara con closet.
CARACTERÍSTICAS
• Superficie 1,193 m2
• Construcción 669.506 m2
• Zona Centrica.
• Uso de suelo Unifamiliar.
• CUS - 0.561
• Zona Media - Alta
PRECIO
$1,100,000 USD
UBICACIÓN
La Juarez, Tijuana, B.C.
www.morc.mx
ventas@morc.mx
Tel: 664 328 73 23 | 646 210 72 22 |

