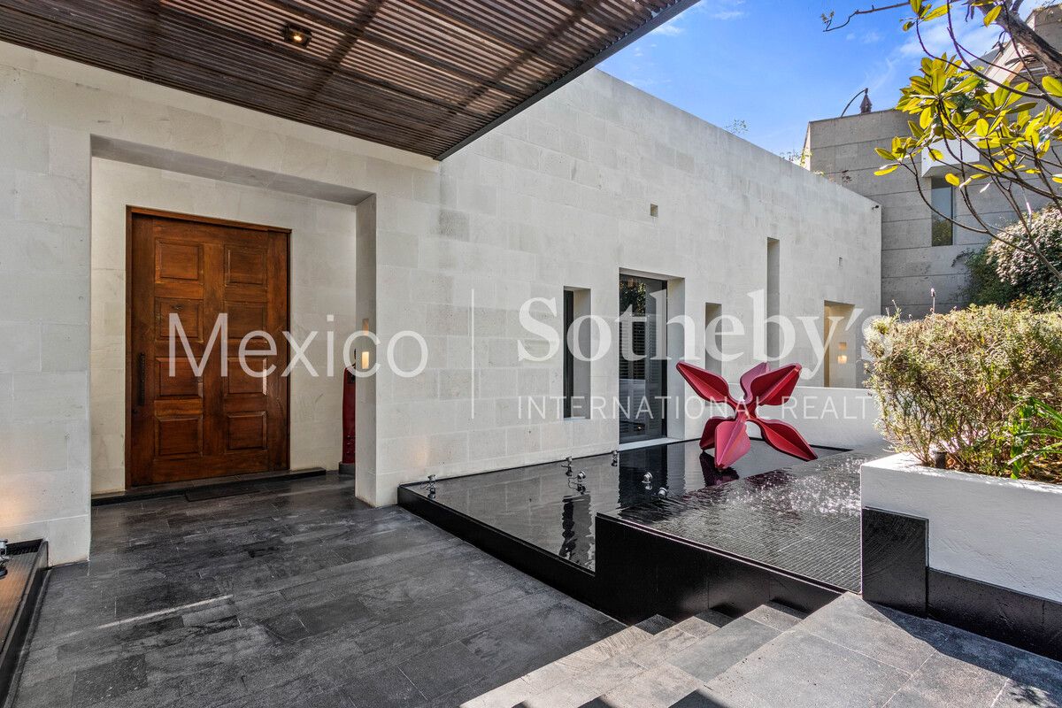
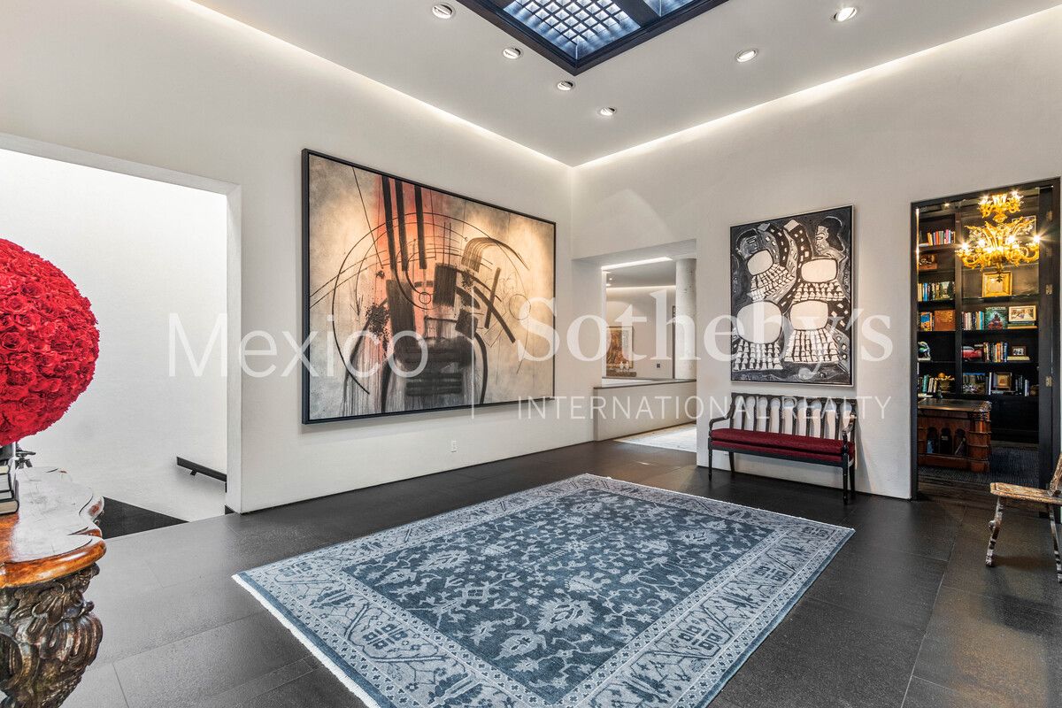
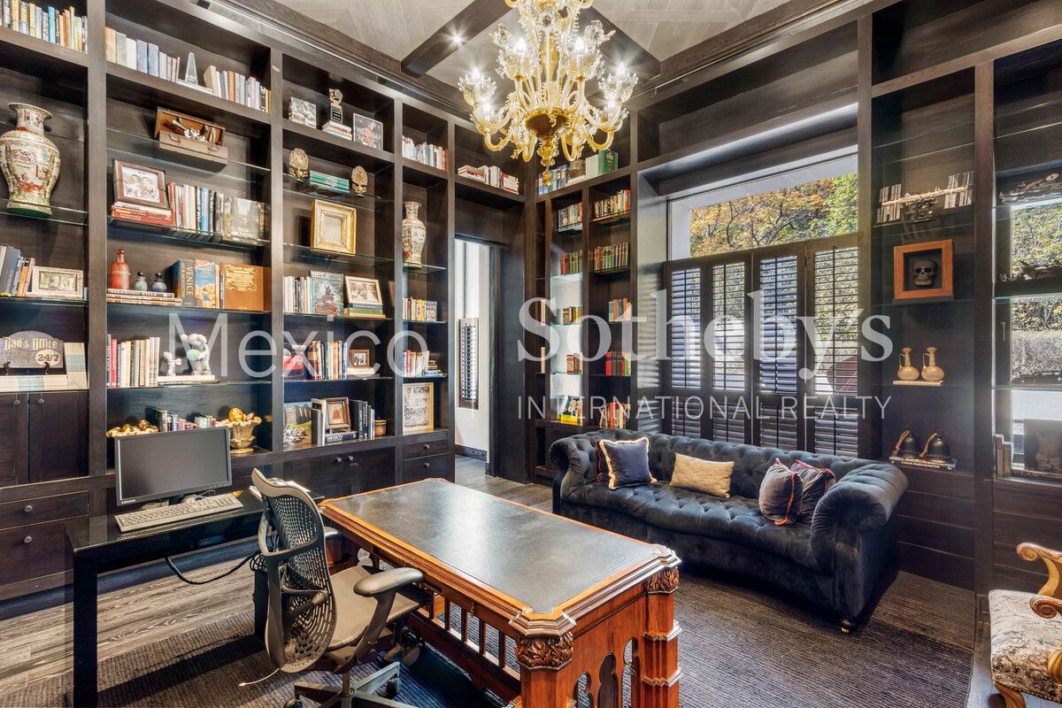
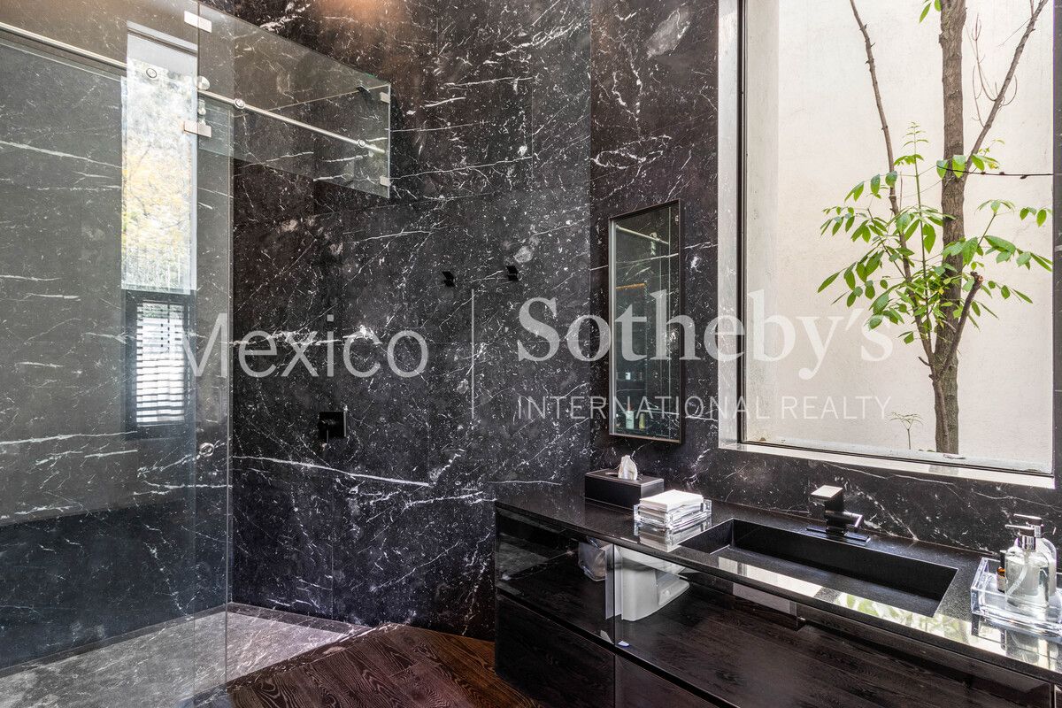
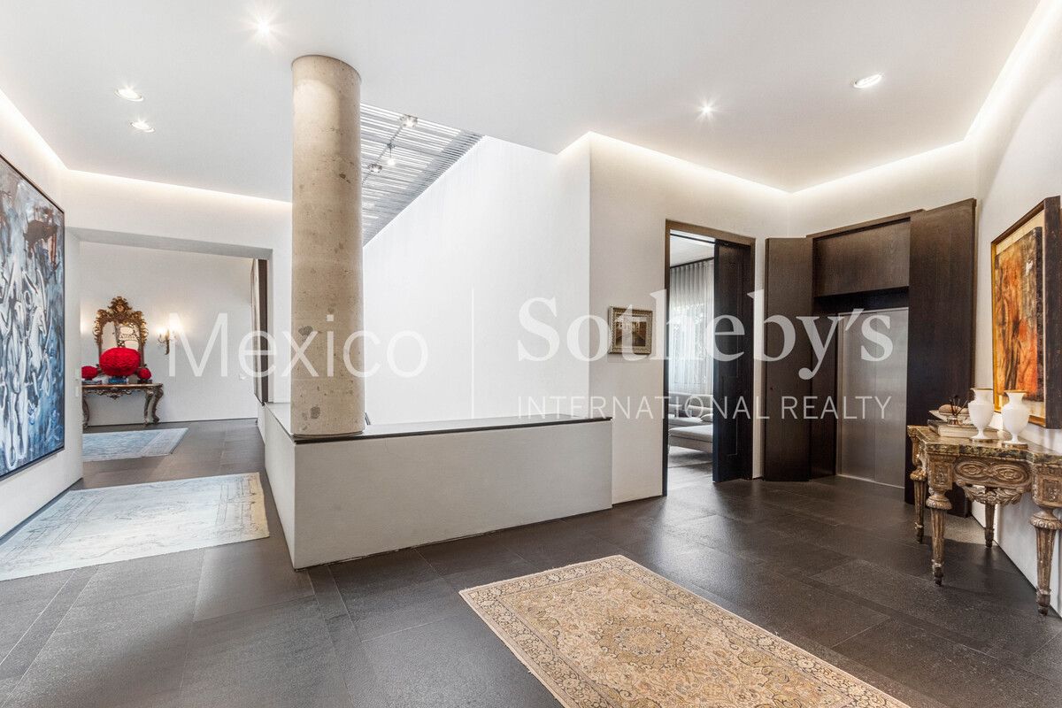

In a corner of Lomas de Chapultepec, where classic elegance intertwines with modernity, a masterpiece by architect Jorge Conde emerges, evoking admiration and wonder. This home, inspired by the sophisticated Italian aesthetic of Milanese residences, is not just a refuge but a testament to the beauty that emanates from the fusion of the ancient and the contemporary. Every detail has been meticulously designed, telling a story of style and passion for the art of design.
The large red sculpture by Rodrigo Garagarza, situated in a mirror of water, offers a warm welcome to the residence. This focal point not only enriches the home's aesthetics but also highlights the harmonious blend of interior design, captivating all visitors.
Spread over three levels, the house includes four complete bedrooms, a dining room, a living room, two television rooms, a gym, a swimming lane, a massage room, a library, a game room with a wine cellar, an elevator, and an impressive terrace equipped with a grill, fire pit, and a tennis court that offers spectacular views of a ravine. All finishes are made of authentic wood, with oak doors, steel and PVC windows, double-thick walls, and ceilings that reach an impressive height of 5 meters on the upper floor and 6 meters in the living-dining area.
The heart of the house is the living room, designed with the spaciousness typical of European residences. Its majestic steel fireplace and warm oak ceiling create a cozy and elegant atmosphere, perfect for enjoying memorable moments. This space evokes the classic elegance of Milanese architecture and celebrates the rich artistic culture of Mexico, creating a unique atmosphere where tradition and modernity coexist in perfect harmony.
The combination of fine marbles, a distinctive hallmark of Conde Arquitectos, is complemented by reclaimed wood from railway sleepers, carefully restored. The interiors, with black granite floors and bedrooms clad in dark wood, present a play of textures and modern textiles that adorn the luxury furniture, achieving a coherent and balanced aesthetic. The choice of materials, along with a sober and imposing color palette, has been fundamental in achieving a perfect fusion between the contemporary and the classic.
The meticulous attention to finishes has created a sophisticated environment that merges the provincial with the urban, reflecting the determined vision of architect Jorge Conde. The diversity of styles translates into a functional and elegant home, enriched with unique rustic details.
Imagine waking up every morning in a space where beauty and functionality meet in perfect harmony. This home is not just a place to live, but an environment that inspires and nurtures, where every corner invites you to create unforgettable memories with your loved ones. Here, in this refuge of luxury and creativity, the art of living is elevated to a new level, turning each day into an extraordinary experience.
"Houses are a reflection of those who inhabit them".En un rincón de Lomas de Chapultepec, donde la elegancia clásica se entrelaza con la modernidad, surge una obra maestra del arquitecto Jorge Conde que evoca admiración y asombro. Este hogar, inspirado en la sofisticada estética italiana de las viviendas de Milán, no solo es un refugio, sino un testimonio de la belleza que emana de la fusión entre lo antiguo y lo contemporáneo. Cada detalle ha sido meticulosamente diseñado, contando una historia de estilo y pasión por el arte del diseño.
La gran escultura roja de Rodrigo Garagarza, situada en un espejo de agua, ofrece una cálida bienvenida a la residencia. Este punto focal no solo enriquece la estética del hogar, sino que también destaca la armoniosa mezcla de interiorismo,
cautivando a todos los visitantes.
Distribuida en tres niveles, la vivienda incluye cuatro habitaciones completas, comedor, sala, dos salas de televisión, gimnasio, carril de nado, cuarto de masaje, biblioteca, salón de juegos con cava, elevador, una impresionante terraza equipada con asador, fire pit y una cancha de tenis que ofrece vistas espectaculares a una cañada. Todos los acabados son de madera auténtica, con puertas de roble, ventanas de acero y PVC , muros de doble espesor y techos que alcanzan una impresionante altura de 5 metros en la planta alta y 6 metros en el área de sala- comedor.
El corazón de la casa es la sala, diseñada con la amplitud típica de las residencias europeas. Su majestuosa chimenea de
acero y el cálido plafón de encino crean un ambiente acogedor y elegante, perfecto para disfrutar de momentos memorables.
Este espacio evoca la elegancia clásica de la arquitectura milanesa y celebra la rica cultura artística de México, creando una atmósfera única donde tradición y modernidad coexisten en perfecta armonía.
La combinación de mármoles finos, un sello distintivo de Conde Arquitectos, se complementa con madera recuperada de
durmientes, cuidadosamente restaurada. Los interiores, con pisos de granito negro y dormitorios revestidos en madera
oscura, presentan un juego de texturas y textiles modernos que adornan los muebles de lujo, logrando una estética coherente
y equilibrada. La elección de materiales, junto con una paleta de colores sobria e imponente, ha sido fundamental para lograr
una fusión perfecta entre lo contemporáneo y lo clásico.
La atención meticulosa a los acabados ha creado un ambiente sofisticado que fusiona lo provincial con lo urbano, reflejando
la visión decidida del arquitecto Jorge Conde. La diversidad de estilos se traduce en un hogar funcional y elegante, enriquecido con detalles rústicos únicos.
Imagina despertar cada mañana en un espacio donde la belleza y la funcionalidad se encuentran en perfecta armonía. Este
hogar no solo es un lugar para vivir, sino un entorno que inspira y nutre, donde cada rincón invita a crear recuerdos inolvidables con tus seres queridos. Aquí, en este refugio de lujo y creatividad, el arte de vivir se eleva a un nuevo nivel, convirtiendo cada día en una experiencia extraordinaria.
“Las casas son el reflejo de quien las habita”

