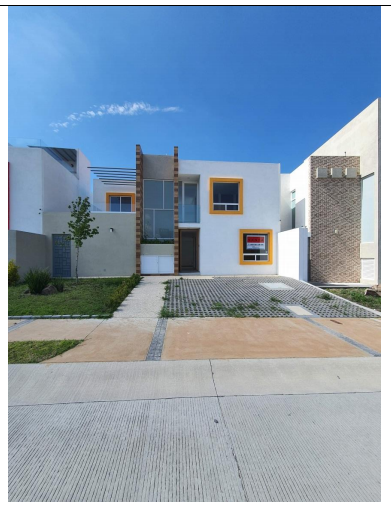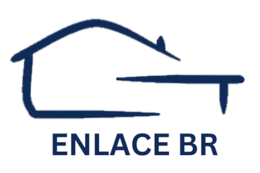





SURFACE: 240.00 M2
ORIENTATION: NORTH-SOUTH
OF THE ARCHITECTURAL PROJECT:
-Contemporary project modulated in volumes, spacious, ventilated and illuminated spaces with adequate orientation to take advantage of cross ventilation and seasonal sun.
-Garage for two cars
-Front and back garden
- Hidden facilities
- Internet provided by Megacable or Telmex on optical fiber of up to 150mb
- 220kV electrical service
- Hydrosanitary network managed by the developer
- Vestibular access
-Guest bathroom
- Double height living room with large dining room
- Spacious kitchen equipped with grill, hood and breakfast bar with gray granite countertops
- Interphone
- American oak veneer furniture
- Indoor garden with fountain with water curtain
- Two secondary bedrooms, one on the ground floor both with large clossets and full bathroom
- Master bedroom with large terrace, dressing room and bathroom with double sink
- Bathrooms with jalapa marble and white ovalines
- Sliding doors to optimize spaces
- Service room with full bathroom
- Laundry area with laundry room and sink
- Secondary access corridor
- Brick and waterproofing slabs, which guarantees better quality to avoid moisture.
Excellent location with immediate connectivity to the main access roads to Querétaro, 3 minutes from Bernardo Quintana Norte and the southwestern bypass via Highway 400, as well as excellent connectivity to the Querétaro-Mexico highway via Highway 420 without the need to pass through the city. 5 minutes from schools and shopping centers
Capital gain: increase in the commercial value of land of 100% in the last 3 years, because it is in one of the most developed areas in the short and medium term, the impact on investment is immediately reflected.
TECHNICAL ASPECTS:
Two-level residence with a constructed area of 224,79m2
CONSTRUCTION SYSTEM
Walls: annealed red partition from the region
Adjoining walls: plank
STRUCTURE:
Reinforced steel with 3/8”, 1/2” and 3/4” rod
SLABS:
Mezzanine: 25 cm thick lattice
Asotea: solid slab
Concrete: made on site and stocked by well-known brands
Stationery: 3” and 2” national white aluminum
Floors and coatings
Tile
Tiles
CARPENTRY: American oak veneer and solid wood
SANITARY FURNITURE:
White with flush of 2 and 4lt white ceramic washbasins with single handles
FACILITIES:
5000 liter tank
1hp pressurizer
Gas heater for 4 services
300 kg stationary gas tank
Electrical installation at 220w
Independent circuits of contacts and lamps, circuits
Freestanding in ovens
BR LINK
SCREEN:
4426905273
4422190863
4424107297SUPERFICIE: 240.00 M2
ORIENTACIÓN: NORTE-SUR
DEL PROYECTO ARQUITECTÓNICO:
-Proyecto contemporáneo modulado en volúmenes, Espacios amplios, ventilados e iluminados con Orientación adecuada a fin de aprovechar la Ventilación cruzada y los asoleamientos estacionales.
-Cochera para dos autos
-Jardín frontal y posterior
- Instalaciones ocultas
- Internet proveído por Megacable o Telmex en fibra Óptica de hasta 150mb
- Servicio eléctrico de 220kv
- Red hidrosanitaria administrada por el desarrollador
- Acceso vestibular
-Baño de visitas
- Estancia con doble altura y amplio comedor
- Espaciosa cocina equipada con parrilla campana y Barra desayunador con cubiertas de granito gris
- Interphono
- Muebles de chapa de encino americano
- Jardín interior con fuente con cortina de agua
- Dos recamaras secundarias, una en planta baja ambas Con amplios clossets y baño completo
- Recámara principal con amplia terraza, vestidor y baño Con doble lavabo
- Baños con mármol jalapa y ovalines blancos
- Puertas corredizas para optimizar espacios
- Cuarto de servicio con baño completo
- Área de lavado con lavadero y tarja
- Pasillo de acceso secundario
- Losas con ladrillo e impermeabilizante lo que le Garantiza mejor calidad para evitar humedades.
Excelente ubicación con conectividad inmediata a las principales vías de acceso a Querétaro, a 3 minutos de bernardo quintana norte y el libramiento sur poniente vía la carretera 400, así mismo excelente conectividad a la carretera Querétaro-México vía la carretera 420 sin la necesidad de pasar por la ciudad. A 5 minutos de escuelas y centros comerciales
Plusvalía: incremento en el valor comercial del terreno del 100% en los últimos 3 años, por encontrarse en una de las zonas de mayor desarrollo a corto y mediano plazo el impacto en la inversión se refleja de manera inmediata.
ASPECTOS TÉCNICOS:
Residencia en dos niveles con un área construida de 224.79m2
SISTEMA CONSTRUCTIVO
Muros: tabique rojo recocido de la región
Muros colindantes: tabicón
ESTRUCTURA:
Acero armado con varilla de 3/8”, 1/2” y 3/4”
LOSAS:
Entrepiso: reticular de 25cm de espesor
Asotea: losa maciza
Concreto: hecho en obra y surtido por marcasa reconocidas
Cancelería: aluminio de 3” y 2” blanco nacional
Pisos y recubrimientos
Loseta
Azulejos
CARPINTERÍA: Chapa de encino americano y madera maciza
MUEBLES SANITARIOS:
Blancos con flush de 2 y 4lt lavabos de cerámica blancos con monomandos
INSTALACIONES:
Cisterna de 5000 lt
Presurizador de 1hp
Calentador para 4 servicios a gas
Tanque estacionario de gas de 300 kg
Instalacion electrica a 220w
Circuitos independientes de contactos y lamparas, circuitos
Independientes en hornos
ENLACE BR
TELS:
4426905273
4422190863
4424107297
