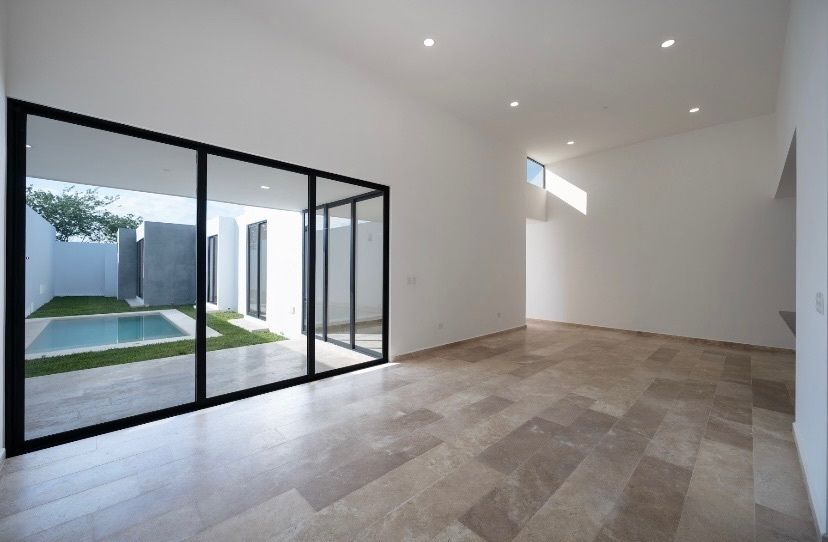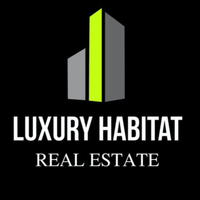





The residence is located in a group of 14 single-storey residences and has 263 m2 of construction comfortably distributed on one level.
SINGLE PLANT:
Roofed garage for two cars with a stamped concrete floor.
Access lobby.
Living room/dining room with half-height ceilings with direct access to the terrace and panoramic view of the garden.
Integrate open concept kitchen with Bocchetti brand breakfast bar.
Cupboard.
Half a guest bathroom.
Family room with direct access to the terrace.
Roofed rear terrace.
Distribution corridor to the bedrooms with indirect natural lighting and interior garden.
Master bedroom with full bathroom with double sink, large dressing area and direct access to the garden.
Secondary bedroom with closet area, full bathroom and direct access to the garden.
Secondary bedroom with closet area, full bathroom and direct access to the garden.
2.50 x 6 m pool with polished chukum finish, LED light, bench and steps.
Back garden.
Service room with bathroom.
Service Corridor.
EQUIPMENT INCLUDED:
Stamped concrete and main access. Stone wall covering on the front façade.
2.50 x 6 m pool with polished chukum finish, LED light, bench and steps.
Travertine marble interior floors in a format of 30 cms. for free lengths.
Advanced travertine marble floors in a format of 30 cms. for free lengths in shower areas.
Santo Tomás or Crema Maya marble plateaus depending on the model.
Ubatuba green granite plateaus in the kitchen.
Integral cuisine from the Bochetti brand.
Large single tub subassembly tray in stainless steel.
Grohe faucets are mounted in kitchens, sinks and showers.
Floor to ceiling doors.
Yale brand locks on all doors
Techno Lite LED luminaires for indoor and outdoor use.
Bticino brand contacts and switches
20 meters deep well for pool water supply.
Hyundai brand submersible deep well pump.
Water pressurizer.
Preparations for air conditioners and ceiling fans.
Preparation for solar panels.
Preparations for gas heater and/or solar heater
Preparation for irrigation equipment.
URBANIZATION: Paved street, public lighting, drinking water network, sidewalks, underground services.
WATER SUPPLY: Drinking water network.
DRAINAGE: Biodigester.
REGIME: Exterior street without condominium regime or maintenance fee.
PAYMENT METHODS: Own resource, bank credit.
Schedule an appointment and get to know your future home!
PRICES AND AVAILABILITY SUBJECT TO CHANGE WITHOUT NOTICE.
“THE PUBLISHED PRICE DOES NOT INCLUDE NOTARY FEES, COMMISSIONS AND CONTRIBUTIONS CAUSED BY THE TRANSFER OF THE PROPERTY IN QUESTION.”La residencia se encuentra en el conjunto de 14 residencias de una sola planta y cuentan con 263 m2 de construcción distribuidos cómodamente en un sólo nivel.
PLANTA ÚNICA:
Garaje techado para dos autos con piso de concreto estampado.
Vestíbulo de acceso.
Sala/Comedor corridos con techos a altura y media con salida directa a la terraza y vista panorámica al jardín.
Cocina Integrar en concepto abierto con barra desayunador de la marca Bocchetti..
Alacena.
Medio Baño de visitas.
Family room con salida directa a la terraza.
Terraza posterior techada.
Pasillo de distribución a las recámaras con iluminación natural indirecta y jardín interior.
Recámara principal con baño completo con doble lavabo, amplia área de vestidor y salida directa al jardín.
Recámara secundaria con área de clóset, baño completo y salida directa al jardín.
Recámara secundaria con área de clóset, baño completo y salida directa al jardín.
Piscina de 2.50 x 6 mts. con acabado pulido de chukum, luminaria LED, banca y escalones.
Jardín trasero.
Cuarto de Servicio con baño.
Pasillo de Servicio.
EQUPAMIENTO INCLUIDO:
Concreto estampado y acceso principal. Recubrimiento de muro de piedra en fachada frontal.
Piscina de 2.50 x 6 mts. con acabado pulido de chukum, luminaria LED, banca y escalones.
Pisos interiores de mármol travertino en formato de 30 cms. por largos libres.
Pisos exteriores de mármol travertino aventajado en formato de 30 cms. por largos libres en áreas de regaderas.
Mesetas de mármol Santo Tomás o Crema Maya según modelo.
Mesetas de granito verde Ubatuba en cocina.
Cocina integral de la marca Bochetti.
Tarja de submontar de una sola tina grande en acero inoxidable.
Grifería montando de la marca Grohe en cocina, lavabos y regaderas.
Puertas de piso a techo.
Cerraduras de la marca Yale en todas las puertas.
Luminarias LED de la marca Techno Lite en interior y exterior.
Contactos y apagadores de la marca Bticino
Pozo profundo a 20 mts. para suministro de agua de la alberca.
Bomba sumergible de la marca Hyundai en pozo profundo.
Presurizador de agua.
Preparaciones para aires acondicionados y ventiladores de techo.
Preparación para páneles solares.
Preparaciones para calentador de gas y / o calentador solar.
Preparación para equipo de riego.
URBANIZACIÓN: Calle pavimentada, alumbrado público, red de agua potable, banquetas, servicios subterráneos.
SUMINISTRO DE AGUA: Red de agua potable.
DRENAJE: Biodigestor.
RÉGIMEN: Calle exterior sin régimen de condominio ni cuota de mantenimiento.
FORMAS DE PAGO: Recurso propio, crédito bancario.
¡Agenda una cita y conoce tu futuro hogar!
PRECIOS Y DISPONIBILDAD SUJETOS A CAMBIOS SIN PREVIO AVISO.
“EL PRECIO PUBLICADO NO INCLUYEN LOS GASTOS NOTARIALES, COMISIONES Y CONTRIBUCIONES QUE SE CAUSEN CON MOTIVO DE LA TRANSMISIÓN DE LA PROPIEDAD DE QUE SE TRATA”.

