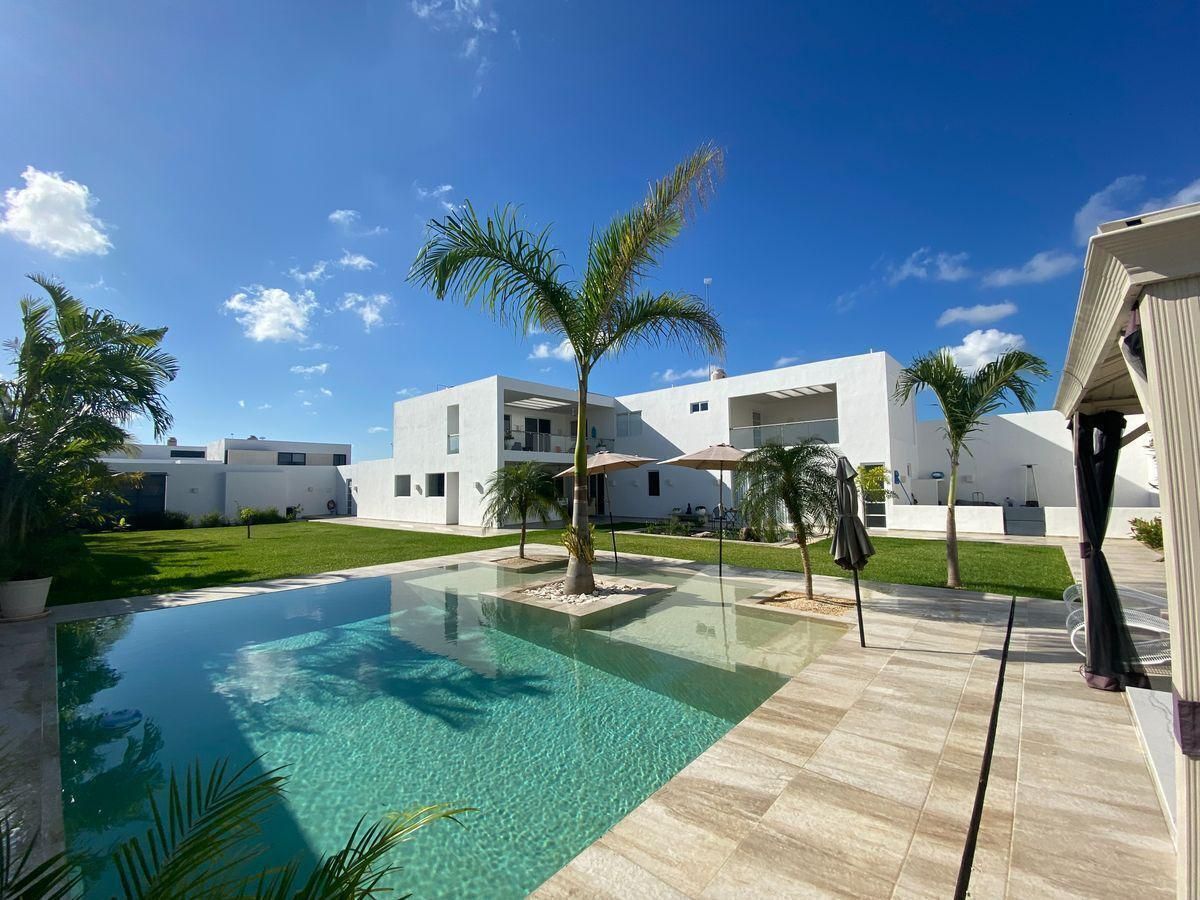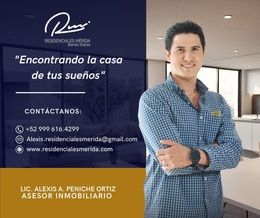





Casa Blanca is our exclusive jewel, located on an impressive plot of 1,052M2.
DELIVERY DATE: FEBRUARY 2025.
Construction: 542.00 m2
Land: 18.00 mt x 58.44 mt (1052.00 m2)
GROUND FLOOR:
-Distinctive facade
-Garage for 6 cars + free space
-Double height lobby
-Living room with height and a half
-Dining room with terrace view
-Covered terrace with more than 7m
-Large kitchen with 2m island
-Pantry
-1 Laundry room
-1 Service room with full bathroom
-TV Room / Study
-1 Guest bathroom
-1 Master bedroom of 6 m x 5m, dressing room of 2.4 m x 3.90 mt and full bathroom of 5 m x 1.7 m
-Pool with chukum finish, square design with palm trees
-Large backyard
-Storage room
-1 Full bathroom for pool service.
Upper floor:
-1 Main room with dressing closet (optional to add a tub at an extra cost) and full bathroom
-1 Room with dressing closet and full bathroom
-1 Room with dressing closet and full bathroom
Features:
-Structural and finish modifications can be requested depending on the progress of the work
Included equipment:
-Distinctive facade with gate
-Decorative stone in some areas (walls)
-Granite in stairs and kitchen
-Black aluminum.
ADDITIONALS AT EXTRA COST:
-Carpentry in closets and kitchen
-Screens
-Mini-split air conditioners
-Grass
-Alarm system
-Tempered glass enclosures
-Solar panels
SALES POLICIES:
-Reservation: $50,000 valid for 8 days
-Down payment: 30% upon signing of promise + 10% in 90 days negotiable.
FINANCING:
Cash / Own resources
Bank credits.
*Discount available for cash payment, ask about this option.
NOTICE
-Prices and availability are subject to change without prior notice.
-The images and perspectives are for illustrative purposes only.
-It does not include furniture, decorative items, or equipment not described in the property sheet.
-The price does not include notarial fees, appraisal, acquisition taxes, or bank commissions.
-The information, including the delivery date and other additional details, is subject to change without prior notice.Casa Blanca es nuestra joya exclusiva, ubicada en un impresionante terreno de 1,052M2.
FECHA DE ENTREGA: FEBRERO 2025.
Construcción: 542.00 m2
Terreno: 18.00 mt x 58.44 mt (1052.00 m2)
PLANTA BAJA:
-Fachada distintiva
-Cochera para 6 autos + espacio libre
-Vestíbulo doble altura
-Sala con altura y media
-Comedor con vista a terraza
-Terraza techada con más de 7m
-Gran Cocina con isla de2m
-Alacena
-1 Cuarto de lavado
-1 Recámara de servicio con baño completo
-TV Room / Estudio
-1 Baño de visitas
-1 Recámara Master de 6 m x 5m, vestidor de 2.4 mx 3,90 mt y baño completo de 5 mx 1.7 m
-Alberca con acabado chukum, diseño cuadrado con palmeras
-Gran Patio trasero
-Bodega
-1 Baño completo para servicio de alberca.
Planta alta:
-1 Habitación principal con closet vestidor (opcional añadirle tina con costo) y baño completo
-1 Habitación con closet vestidor y baño completo
-1 Habitación con closet vestidor y baño completo
Características:
-Se puede solicitar modificaciones estructurales y en acabados dependiendo del avance de obra
Equipamiento incluido:
-Fachada distintiva con portón
-Piedra decorativa en algunas áreas (muros )
-Granito en escalera y cocina
-Aluminio negro.
ADICIONALES CON COSTO EXTRA:
-Carpintería en closets ycocina
-Mosquiteros
-Climas minisplit
-Césped
-Sistema de alarma
-Canceles de vidrio templado
-Paneles solares
POLITICAS DE VENTA:
-Apartado: $50,000 vigente 8 días
-Enganche: 30% firma de promesa + 10% a los 90 días negociables.
FINANCIAMIENTOS:
Contado / Recurso propio
Créditos bancario.
*Descuento disponible en pago de contado, pregunta por esta opción.
AVISO
-Precios y disponibilidad sujetos a cambio sin previo aviso.
-Las imágenes y perspectivas son únicamente ilustrativas.
-No incluye muebles, artículos decorativos ni equipamiento no descrito en la ficha del inmueble.
-El precio no incluye gastos notariales, avalúo, impuestos de adquisición, ni comisiones bancarias.
-La información, incluyendo la fecha de entrega y otros detalles adicionales, está sujeta a cambios sin previo aviso.

